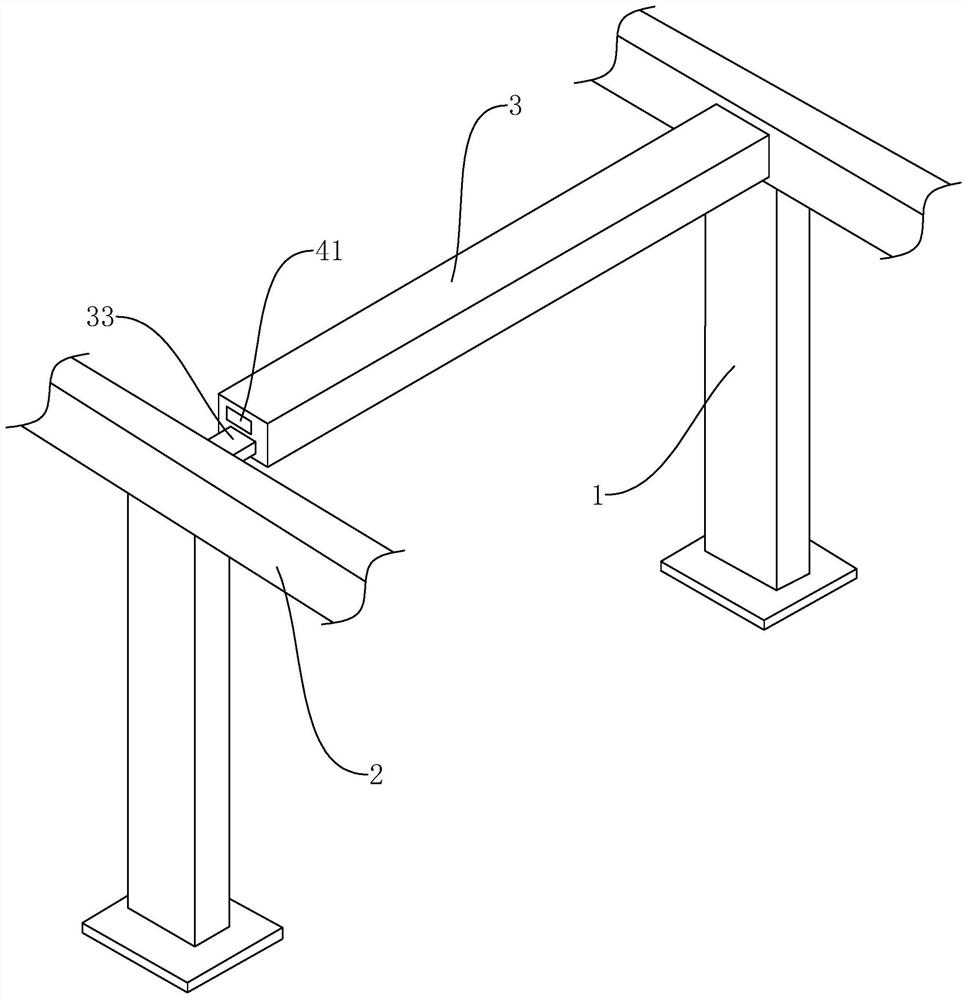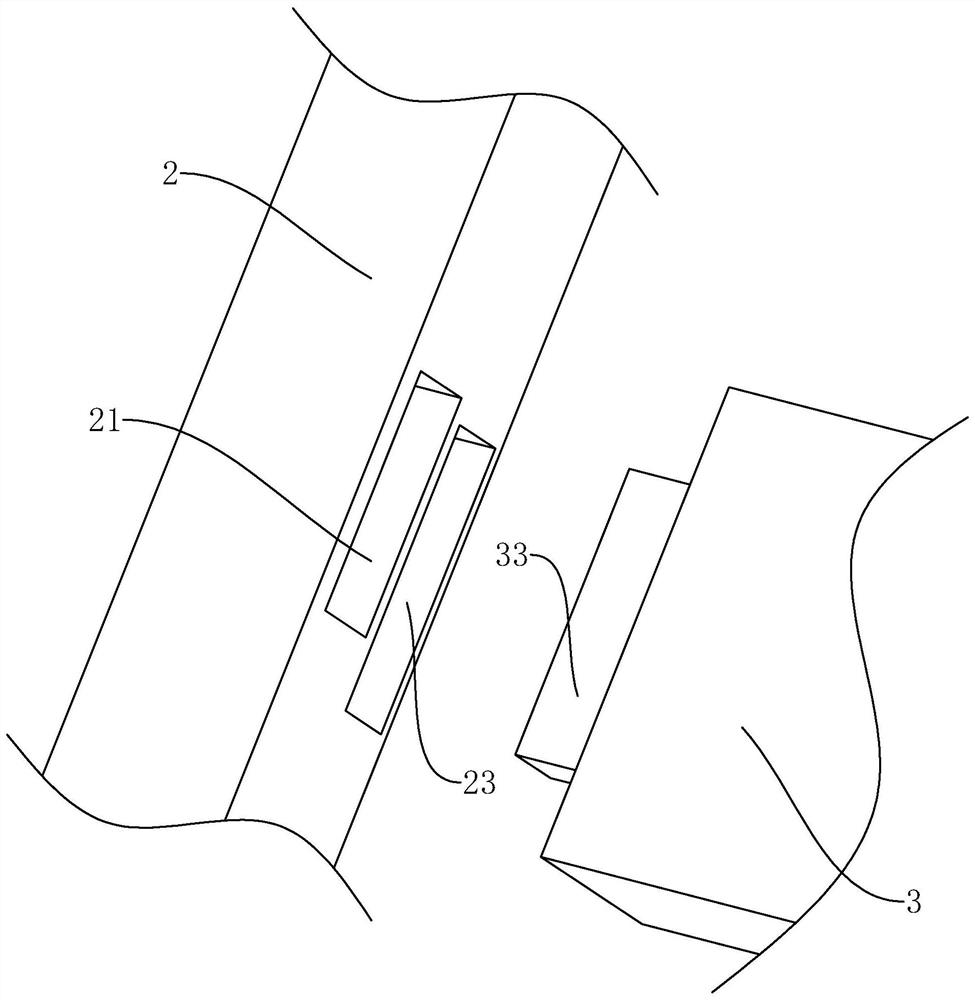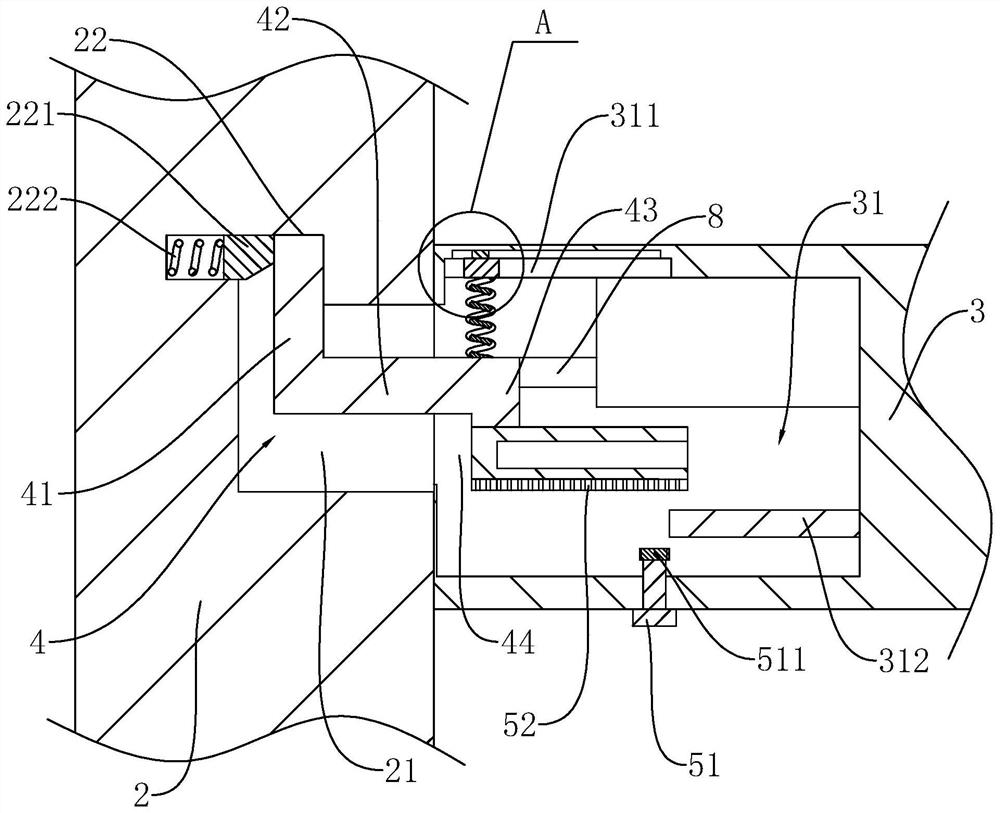House building assembly type roof cantilever beam structure
A prefabricated and installed structure technology, applied to truss structures, roofs, building components, etc., can solve problems such as potential safety hazards, unstable installation of suspension beams, etc., and achieve the effect of improving stability and reasonable overall structure
- Summary
- Abstract
- Description
- Claims
- Application Information
AI Technical Summary
Problems solved by technology
Method used
Image
Examples
Embodiment Construction
[0036] The application will be described in further detail below in conjunction with the accompanying drawings.
[0037] The embodiment of the present application discloses a prefabricated roof suspension beam structure for building construction, refer to figure 1 , including beams 2 and suspension beams 3 supported and positioned by support columns 1; suspension beams 3 are connected between opposite beams 2.
[0038] refer to figure 1 , 2 One end of the suspension beam 3 is fixed with a support plate 33, and the side wall of the cross beam 2 on one side is correspondingly provided with a matching groove 23 for the insertion of the support plate 33, and the support plate 33 is inserted in the cooperation groove 23 to realize the suspension at one end of the suspension beam 3. initial positioning.
[0039] refer to figure 1 , 3 , the suspension beam 3 after initial positioning is positioned between the relative beams 2 through the mounting structure 4; the two ends of the...
PUM
 Login to View More
Login to View More Abstract
Description
Claims
Application Information
 Login to View More
Login to View More - R&D
- Intellectual Property
- Life Sciences
- Materials
- Tech Scout
- Unparalleled Data Quality
- Higher Quality Content
- 60% Fewer Hallucinations
Browse by: Latest US Patents, China's latest patents, Technical Efficacy Thesaurus, Application Domain, Technology Topic, Popular Technical Reports.
© 2025 PatSnap. All rights reserved.Legal|Privacy policy|Modern Slavery Act Transparency Statement|Sitemap|About US| Contact US: help@patsnap.com



