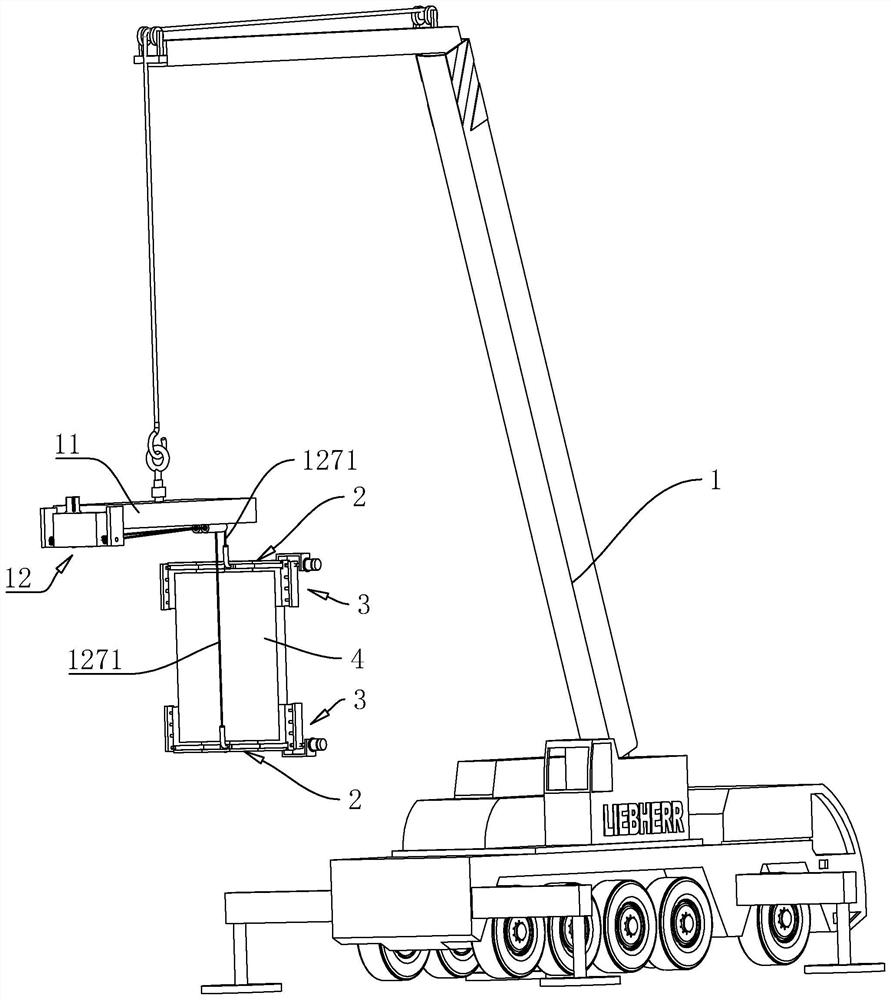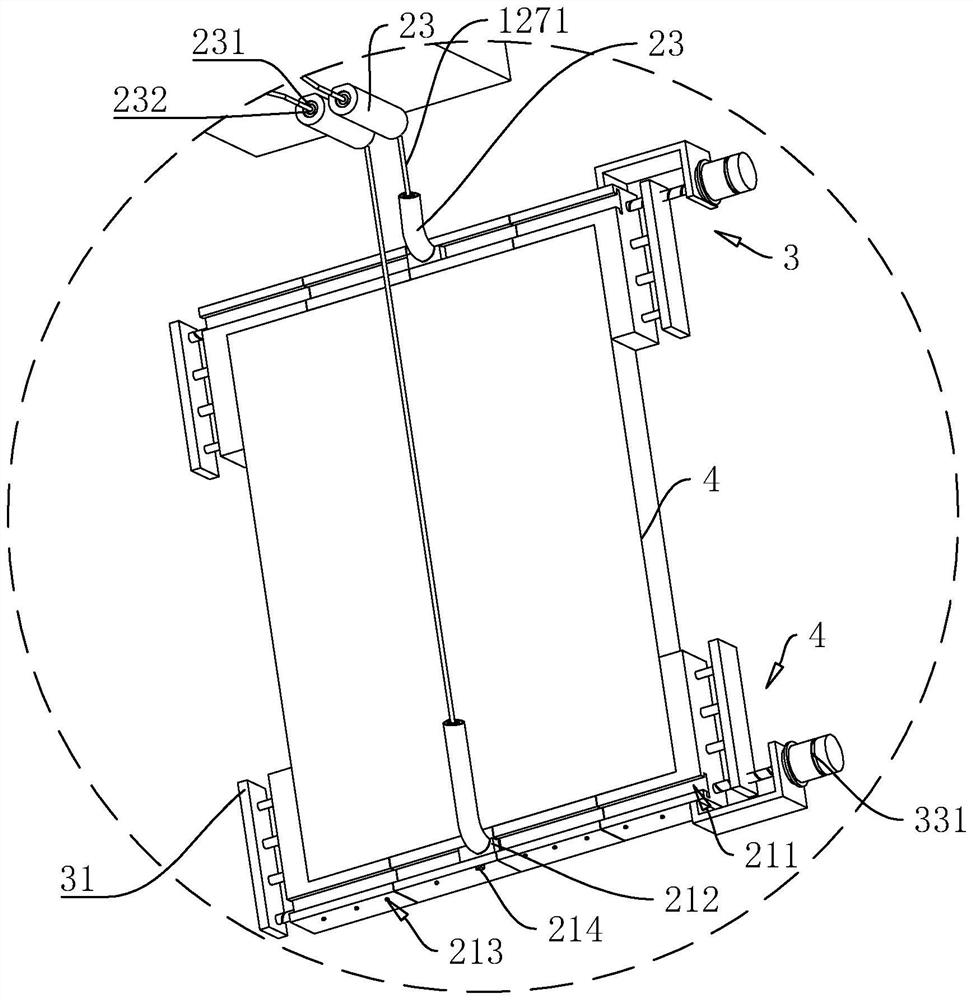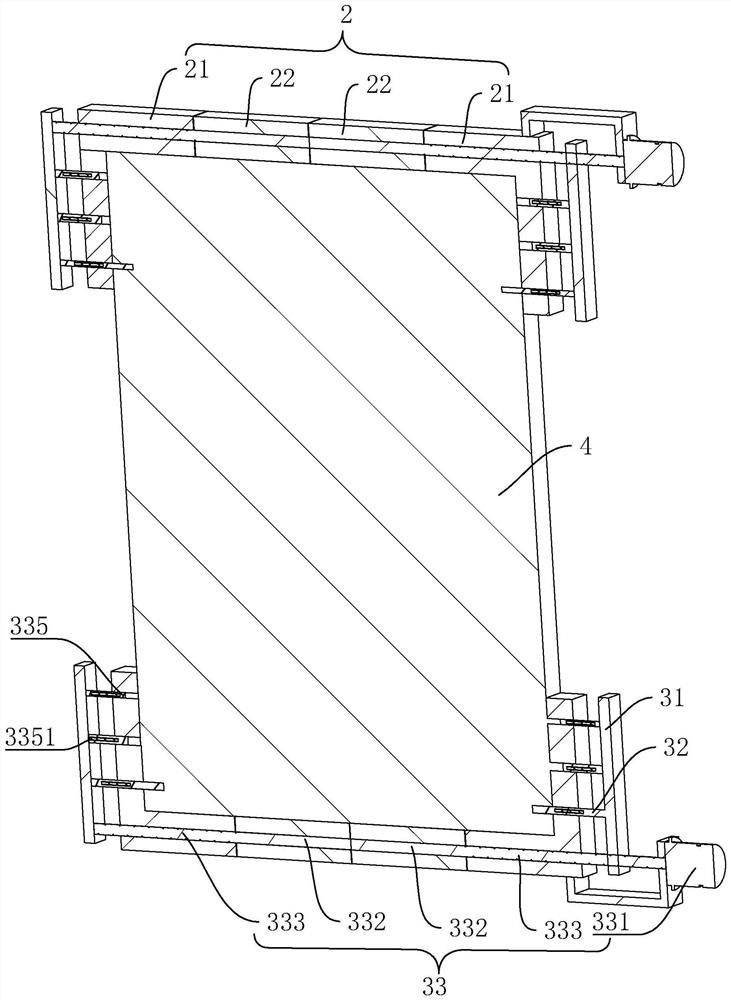Hoisting mechanism for hoisting house wall based on BIM (Building Information Modeling) and construction method of hoisting mechanism
A technology for walls and houses, applied in the field of hoisting mechanism and its construction, can solve problems such as inconvenient installation of walls, and achieve the effect of improving applicability
- Summary
- Abstract
- Description
- Claims
- Application Information
AI Technical Summary
Problems solved by technology
Method used
Image
Examples
Embodiment Construction
[0039] The following is attached Figure 1-4 The application is described in further detail.
[0040] The embodiment of the present application discloses a hoisting mechanism for hoisting a house wall based on BIM. refer to figure 1 The lifting mechanism includes clamping plates 2 symmetrically arranged at both ends of the wall body 4 , clamping components 3 for driving the clamping plates 2 to fix the clamping wall body 4 , and hanging ropes 1271 arranged on each clamping plate 2 , an unwinding assembly 12 for unwinding each sling 1271, and a hoist 1, one end of the sling 1271 is fixedly connected to the clamping plate 2, and the other end is connected to the unwinding assembly 12 for passing through the unwinding assembly 12 Realize unwinding the suspension rope 1271, thereby changing the position of the straight line connected to the position where the wall body 4 is connected to the two suspension ropes 1271 relative to the vertical state, such as making the body of wall...
PUM
 Login to View More
Login to View More Abstract
Description
Claims
Application Information
 Login to View More
Login to View More - R&D Engineer
- R&D Manager
- IP Professional
- Industry Leading Data Capabilities
- Powerful AI technology
- Patent DNA Extraction
Browse by: Latest US Patents, China's latest patents, Technical Efficacy Thesaurus, Application Domain, Technology Topic, Popular Technical Reports.
© 2024 PatSnap. All rights reserved.Legal|Privacy policy|Modern Slavery Act Transparency Statement|Sitemap|About US| Contact US: help@patsnap.com










