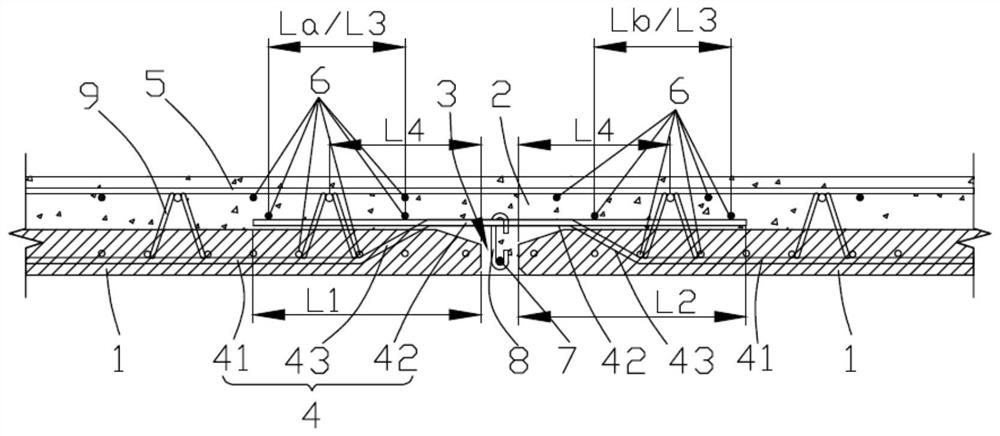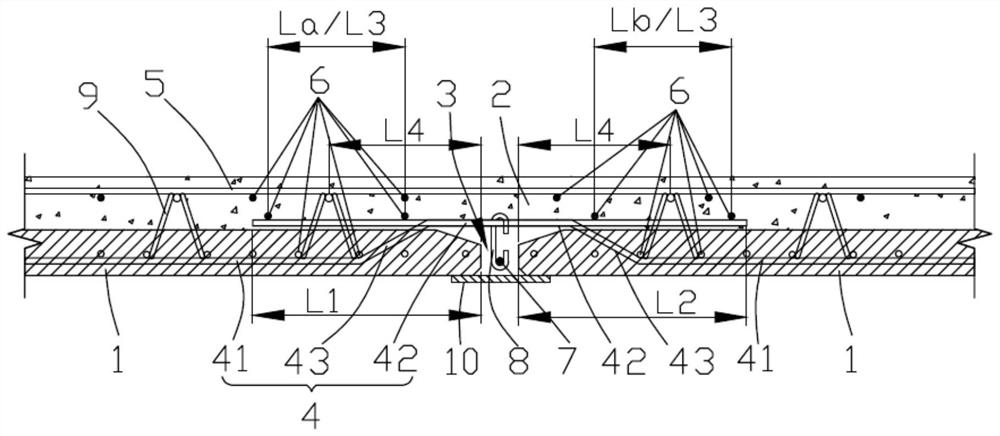Bidirectional laminated slab prefabricated bottom plate abutted seam structure and construction method thereof
A technology of laminated slabs and bottom slabs, which is applied in the direction of building structures, floor slabs, building components, etc., can solve the problems of reduced support stability, increased cost of laminated slabs, and increased reinforcement of floor slab structures, so as to meet the requirements of reducing construction accuracy. The effect of reducing mold amortization and improving installation efficiency
- Summary
- Abstract
- Description
- Claims
- Application Information
AI Technical Summary
Problems solved by technology
Method used
Image
Examples
Embodiment Construction
[0036] The present invention will be described in detail below with reference to the accompanying drawings and examples. It should be noted that, in the case of no conflict, the embodiments of the present invention and the features in the embodiments can be combined with each other. For the convenience of description, if the words "up", "down", "left" and "right" appear in the following, it only means that the directions of up, down, left and right are consistent with the drawings themselves, and do not limit the structure.
[0037] Such as figure 1 As shown, a bidirectional laminated slab prefabricated floor seam construction provided in this embodiment includes a prefabricated floor 1, a cast-in-place layer 2, a seam 3, bent steel bar components 4, reinforcement 5, distribution reinforcement 6, structural reinforcement 7, Tie bars 8 and triangular truss bars 9.
[0038] The number of the prefabricated base plates 1 is two, which are arranged oppositely, and a joint 3 is fo...
PUM
 Login to View More
Login to View More Abstract
Description
Claims
Application Information
 Login to View More
Login to View More - R&D
- Intellectual Property
- Life Sciences
- Materials
- Tech Scout
- Unparalleled Data Quality
- Higher Quality Content
- 60% Fewer Hallucinations
Browse by: Latest US Patents, China's latest patents, Technical Efficacy Thesaurus, Application Domain, Technology Topic, Popular Technical Reports.
© 2025 PatSnap. All rights reserved.Legal|Privacy policy|Modern Slavery Act Transparency Statement|Sitemap|About US| Contact US: help@patsnap.com


