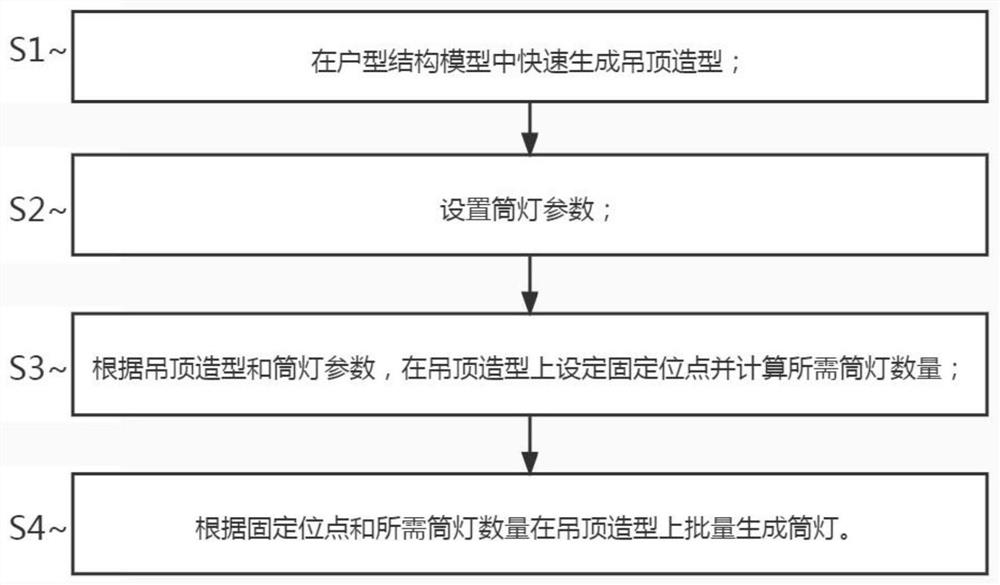Down lamp adding system and method based on house type design
A technology for downlights and apartment types, applied in the field of apartment type surveying and mapping, can solve the problems of downlights that do not meet requirements, crowded downlight components, wrong arrangement of downlight components, low efficiency, etc., and achieves a simple and fast adding method and good downlight arrangement effect. Effect
- Summary
- Abstract
- Description
- Claims
- Application Information
AI Technical Summary
Problems solved by technology
Method used
Image
Examples
Embodiment 1
[0033] Downlight addition system based on apartment type design, including apartment type generation module, ceiling generation module, downlight addition module, downlight batch generation module and deletion module;
[0034] The apartment type generation module is used to draw, generate, display and store three-dimensional apartment structure model;
[0035] The ceiling generation module is used to quickly generate the ceiling model in the structural model of the apartment;
[0036] The downlight addition module is used to set the downlight parameters;
[0037] The downlight batch generation module for setting a fixed point according to the ceiling shape, calculating the number of downlights required according to the fixed position and downlight parameters, and batch laying down the downlights according to the fixed position and the number of downlights required;
[0038] The quick removal module is used to batch remove the downlights.
[0039] The downlight parameters include a...
Embodiment 2
[0041] A downlight addition method based on the floor type design, the method employs a downlight addition system as described in Example I, the method comprising the following steps:
[0042] S1, in the structure model of the apartment quickly generate suspended ceiling shape;
[0043] Step S1 quickly generates a suspended ceiling shape in the structural model of the floor plan, including the following steps:
[0044] S11, in the structural model of the apartment type selected the inner wall of the roof;
[0045] S12, the use of drawing tools to draw the ceiling shape on the inner wall of the roof; the drawing tools include straight line drawing, rectangle drawing and polygon drawing.
[0046] S13, the use of stretching tools to stretch the shape of the ceiling down a certain height to form a ceiling shape.
[0047] S2, set the downlight parameters;
[0048] S3, according to the ceiling modeling and downlight parameters, set a fixed position on the ceiling modeling and calculate th...
PUM
 Login to View More
Login to View More Abstract
Description
Claims
Application Information
 Login to View More
Login to View More - R&D
- Intellectual Property
- Life Sciences
- Materials
- Tech Scout
- Unparalleled Data Quality
- Higher Quality Content
- 60% Fewer Hallucinations
Browse by: Latest US Patents, China's latest patents, Technical Efficacy Thesaurus, Application Domain, Technology Topic, Popular Technical Reports.
© 2025 PatSnap. All rights reserved.Legal|Privacy policy|Modern Slavery Act Transparency Statement|Sitemap|About US| Contact US: help@patsnap.com

