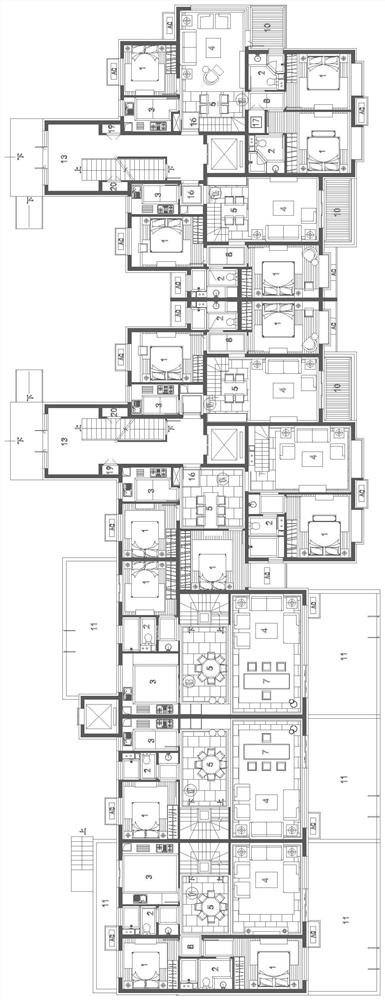Novel multi-storey drop house building
A kind of architectural and new technology, applied in the field of new multi-layered and settled buildings, can solve the problems of unreasonable structural design and low construction, and achieve the effect of improving product advantages, reducing common costs, and reducing the number of pouring
- Summary
- Abstract
- Description
- Claims
- Application Information
AI Technical Summary
Problems solved by technology
Method used
Image
Examples
Embodiment 1
[0090] like Figure 2-4 As shown, the first sub-unit -101 on the ground floor, the first sub-unit 101 on the first floor, and the first sub-unit 201 on the second floor form a jump-storey unit. Entering the interior from the south courtyard 11 or the north courtyard 11 on the first floor, the first sub-unit 101 on the first floor includes two bedrooms 1, two bathrooms, kitchen 3, living room 4, dining room 5, aisle 8 and north and south sides Courtyard 11.
[0091] From the indoor stairs to the basement floor, the first sub-unit-101 on the basement floor includes entertainment room 22, toilet 2, tea room 7, storage room 15, multi-functional room 24, audio-visual room 23, fitness area 27, of which the north and The window well 21 on the south side is designed to provide lighting and ventilation conditions for the entertainment room 22 , the toilet 2 and the audio-visual room 23 .
[0092] From the indoor stairs to the second floor, the second floor contains two bedrooms 1, tw...
Embodiment 2
[0094] like Figure 2-4 As shown, the second sub-unit-102 on the ground floor, the second sub-unit 102 on the first floor and the second sub-unit 202 on the second floor form a jump-storey unit; from the courtyard 11 on the south side of the first floor to enter the house, the second sub-unit on the first floor 102 includes a bedroom 1, a bathroom, a kitchen 3, a living room 4, a dining room 5, a tea room 7 and a courtyard 11 on the south side.
[0095] From the indoor stairs to the basement floor, the second sub-unit-102 on the basement floor includes an audio-visual room 23, a toilet 2, a storage room 15, a multi-functional room 24, an entertainment area 25 and a fitness area 27. The window well 21 is designed to provide lighting and ventilation conditions for the audio-visual room 23 , the toilet 2 , the storage room 15 and the entertainment area 25 .
[0096] From the indoor stairs to the second floor, the second floor contains three bedrooms 1, two bathrooms 2 and a cloa...
Embodiment 3
[0098] like Figure 2-4 As shown, the third sub-unit-103 on the first floor, the third sub-unit 103 on the first floor and the third sub-unit 203 on the second floor form a jump-storey unit; The courtyard on the north side directly enters the bedroom 1 space, and can be entered from the kitchen 3 position as needed. The third sub-unit 103 on the first floor includes a bedroom 1, a bathroom 2, a kitchen 3, a living room 4, a dining room 5, a tea room 7, a north courtyard 11 and a south courtyard 11;
[0099] From the indoor stairs to the basement floor, the third sub-unit-103 on the basement floor includes a video room 23, a toilet 2, an entertainment room 22, a multi-functional room 24, an entertainment area 25 and a fitness area 27. The window well 21 is designed to provide lighting and ventilation conditions for the audio-visual room 23, the toilet 2, and the entertainment area 25;
[0100] From the indoor stairs to the second indoor floor, the second floor contains two be...
PUM
 Login to View More
Login to View More Abstract
Description
Claims
Application Information
 Login to View More
Login to View More - R&D
- Intellectual Property
- Life Sciences
- Materials
- Tech Scout
- Unparalleled Data Quality
- Higher Quality Content
- 60% Fewer Hallucinations
Browse by: Latest US Patents, China's latest patents, Technical Efficacy Thesaurus, Application Domain, Technology Topic, Popular Technical Reports.
© 2025 PatSnap. All rights reserved.Legal|Privacy policy|Modern Slavery Act Transparency Statement|Sitemap|About US| Contact US: help@patsnap.com



