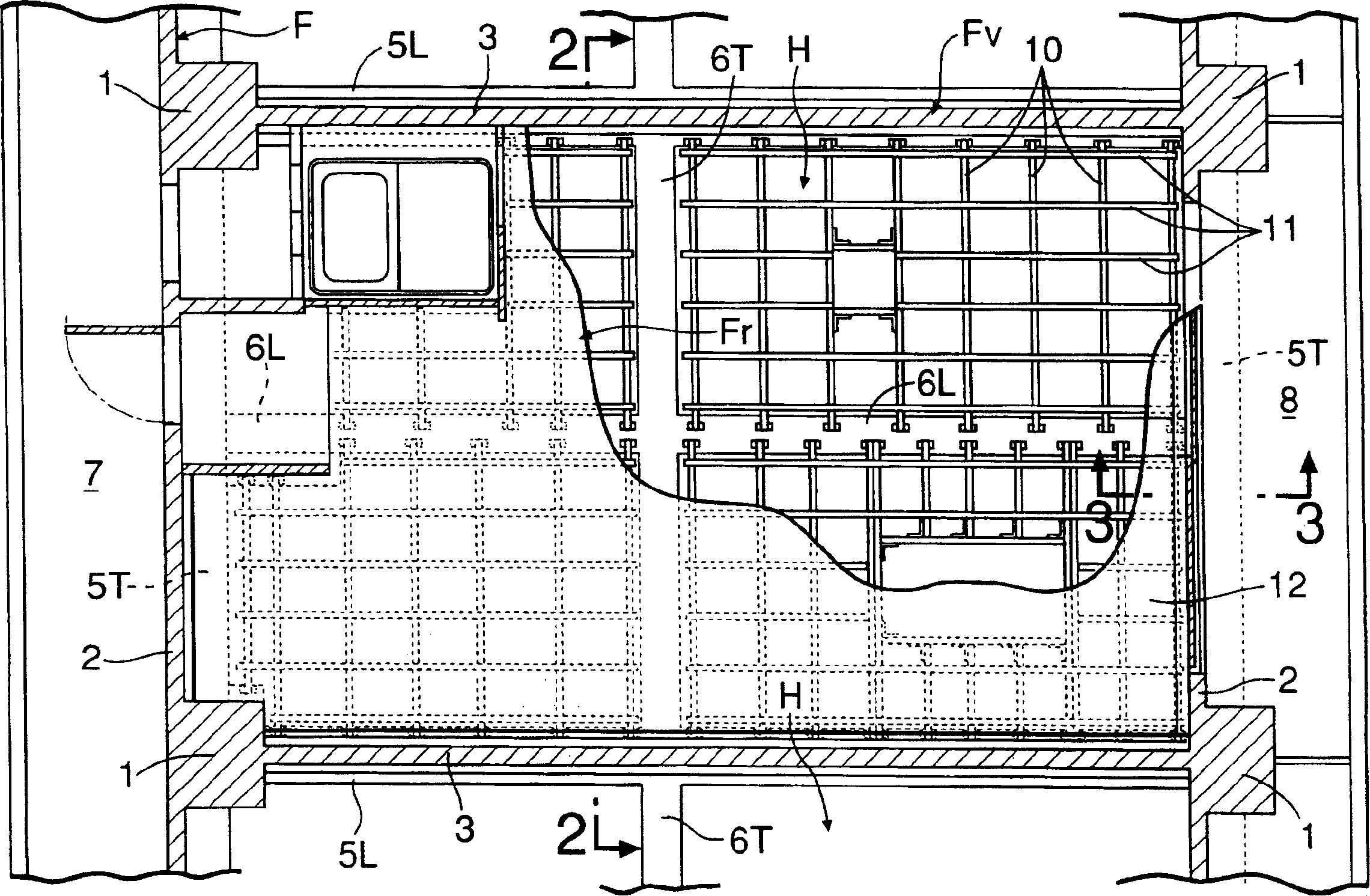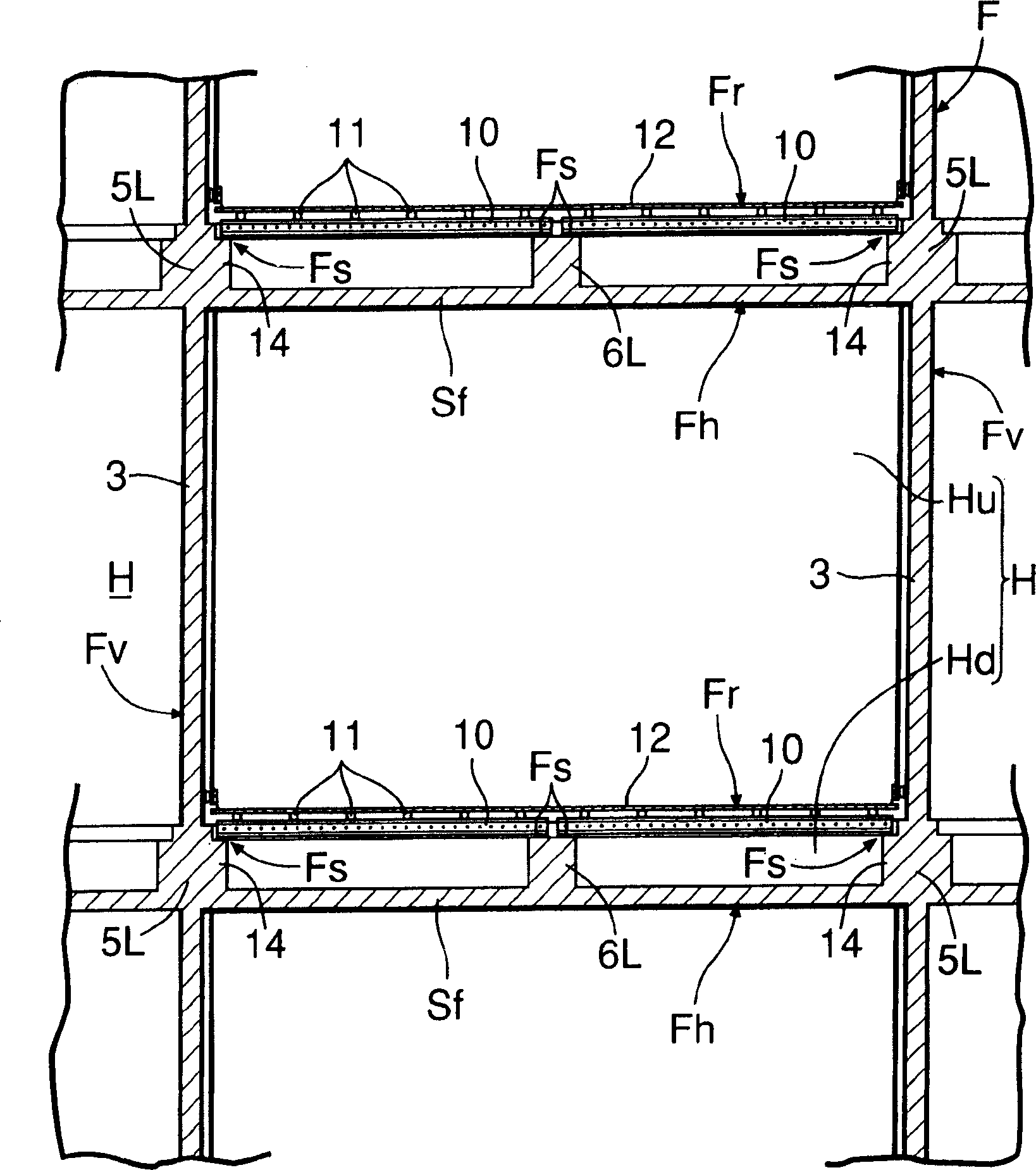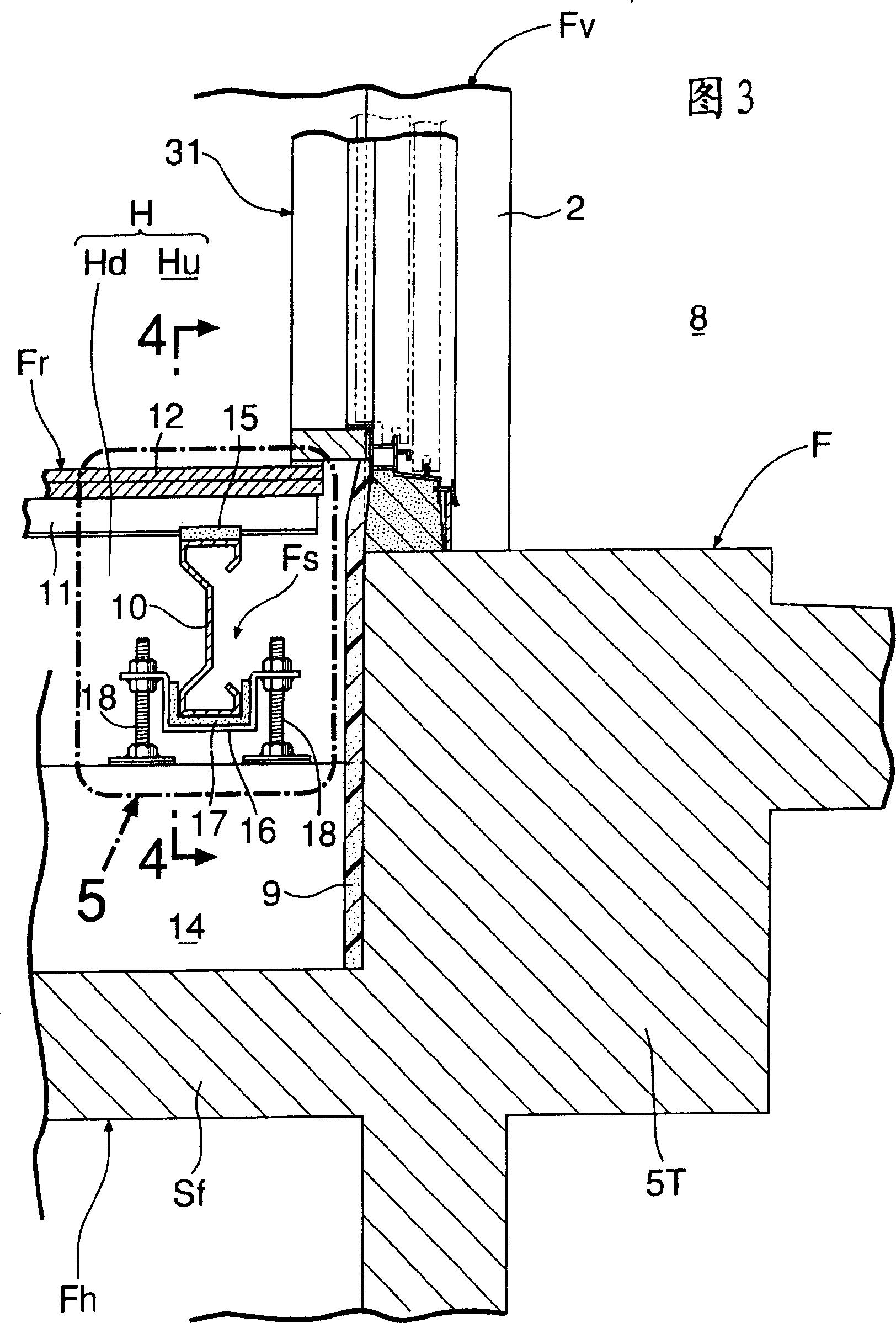Floor support structure of building
A technology for supporting structures and buildings, applied to building structures, partial raised floors, buildings, etc., can solve the problems of short service life, increased floor surface adjustment costs, long service life, etc.
- Summary
- Abstract
- Description
- Claims
- Application Information
AI Technical Summary
Problems solved by technology
Method used
Image
Examples
Embodiment Construction
[0027] Embodiments of the present invention will be described below based on the embodiments of the present invention shown in the drawings.
[0028] figure 1 , 2 In this case, the concrete main body F of the inverted beam structure constituting the apartment frame has a horizontal main body part Fh that extends horizontally and divides the building into several floors, and a vertical main part that extends vertically and connects the upper and lower horizontal main part Fh to each other. Fv.
[0029] On each floor separated by the horizontal main part Fh, several residential spaces H are set up side by side. 1, the main body external wall 2 that is connected as a whole between 1 is separated from the partition wall (bearing wall) 3.
[0030] On the floor slab Sf constituting the horizontal body part Fh, the vertical and horizontal reverse girders 5L, 5T that divide the underfloor space Hd of each housing space H are integrally protruded upward from the floor slab Sf. On t...
PUM
 Login to View More
Login to View More Abstract
Description
Claims
Application Information
 Login to View More
Login to View More - R&D
- Intellectual Property
- Life Sciences
- Materials
- Tech Scout
- Unparalleled Data Quality
- Higher Quality Content
- 60% Fewer Hallucinations
Browse by: Latest US Patents, China's latest patents, Technical Efficacy Thesaurus, Application Domain, Technology Topic, Popular Technical Reports.
© 2025 PatSnap. All rights reserved.Legal|Privacy policy|Modern Slavery Act Transparency Statement|Sitemap|About US| Contact US: help@patsnap.com



