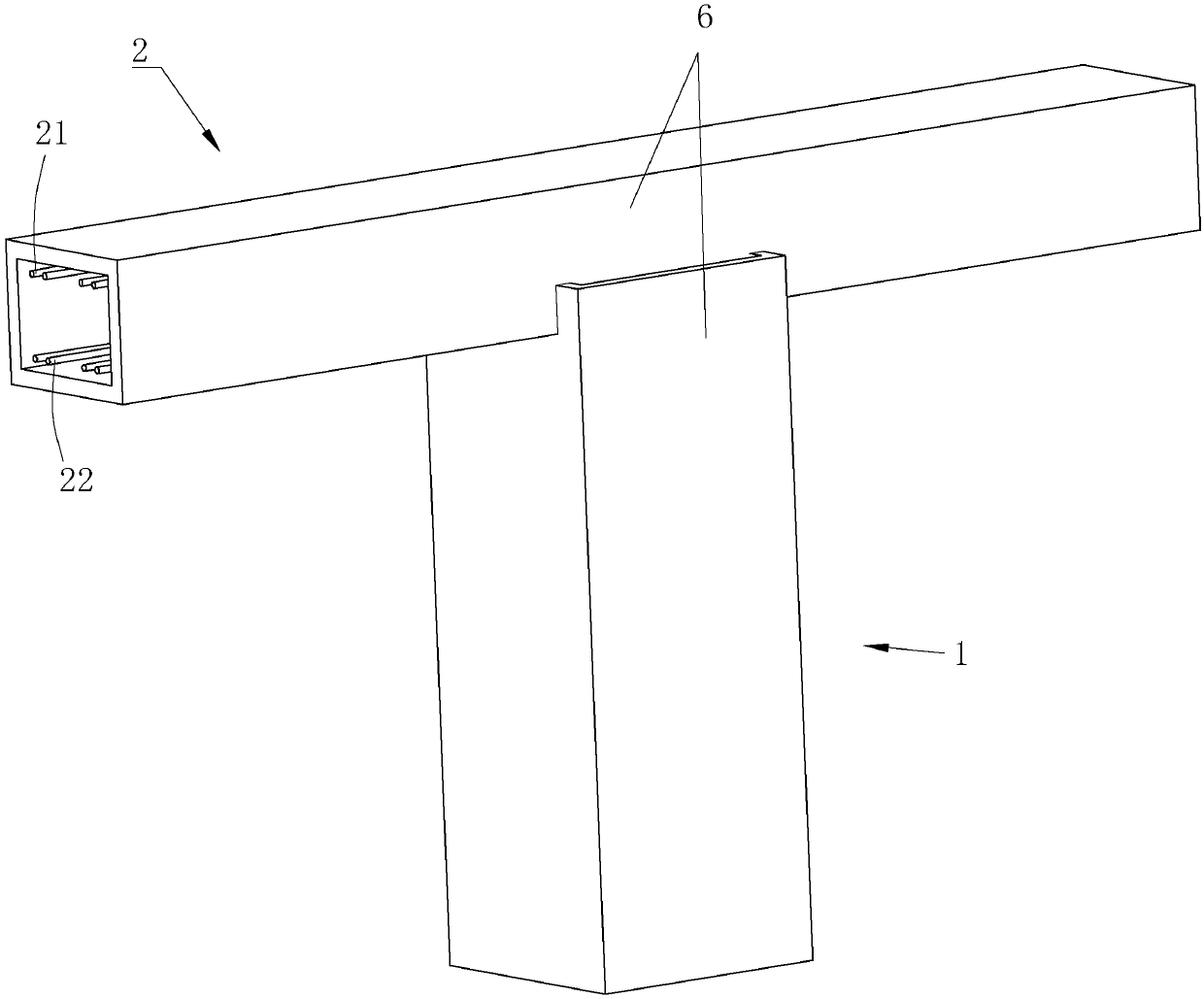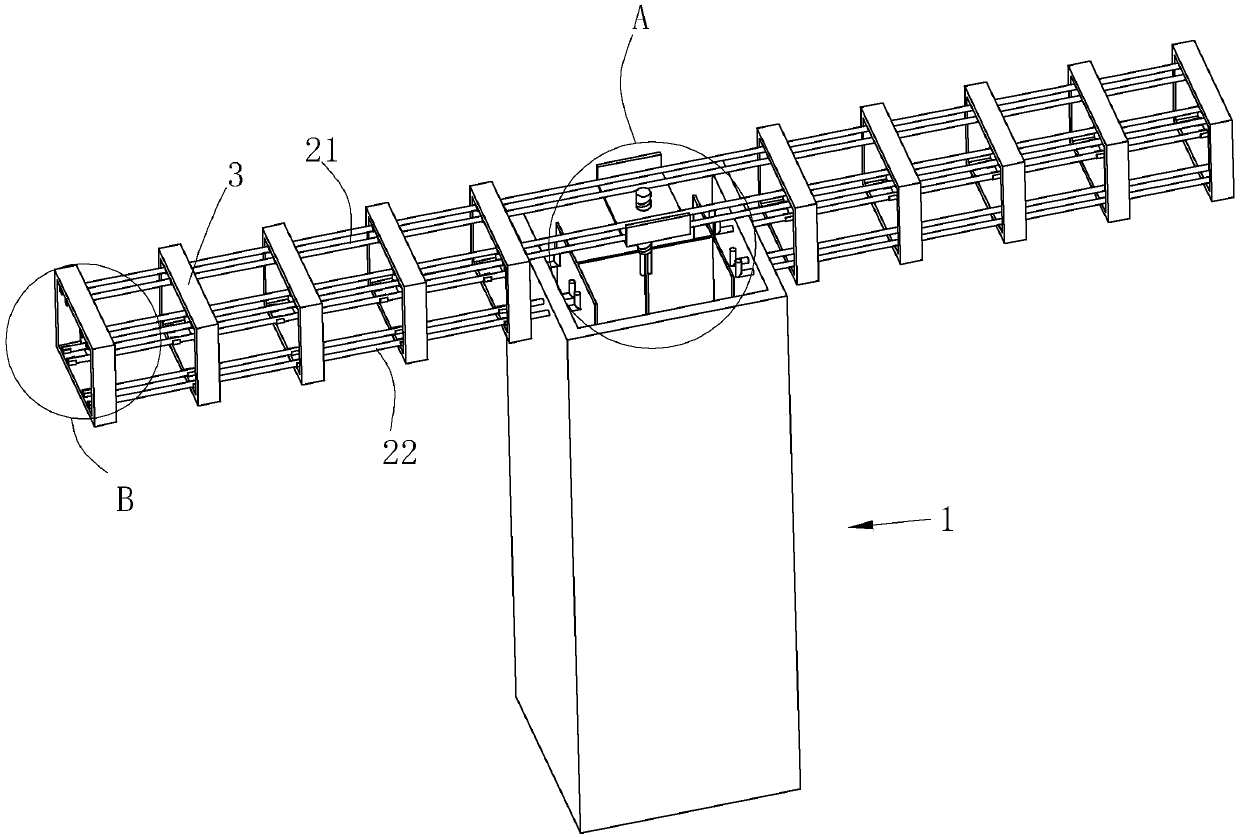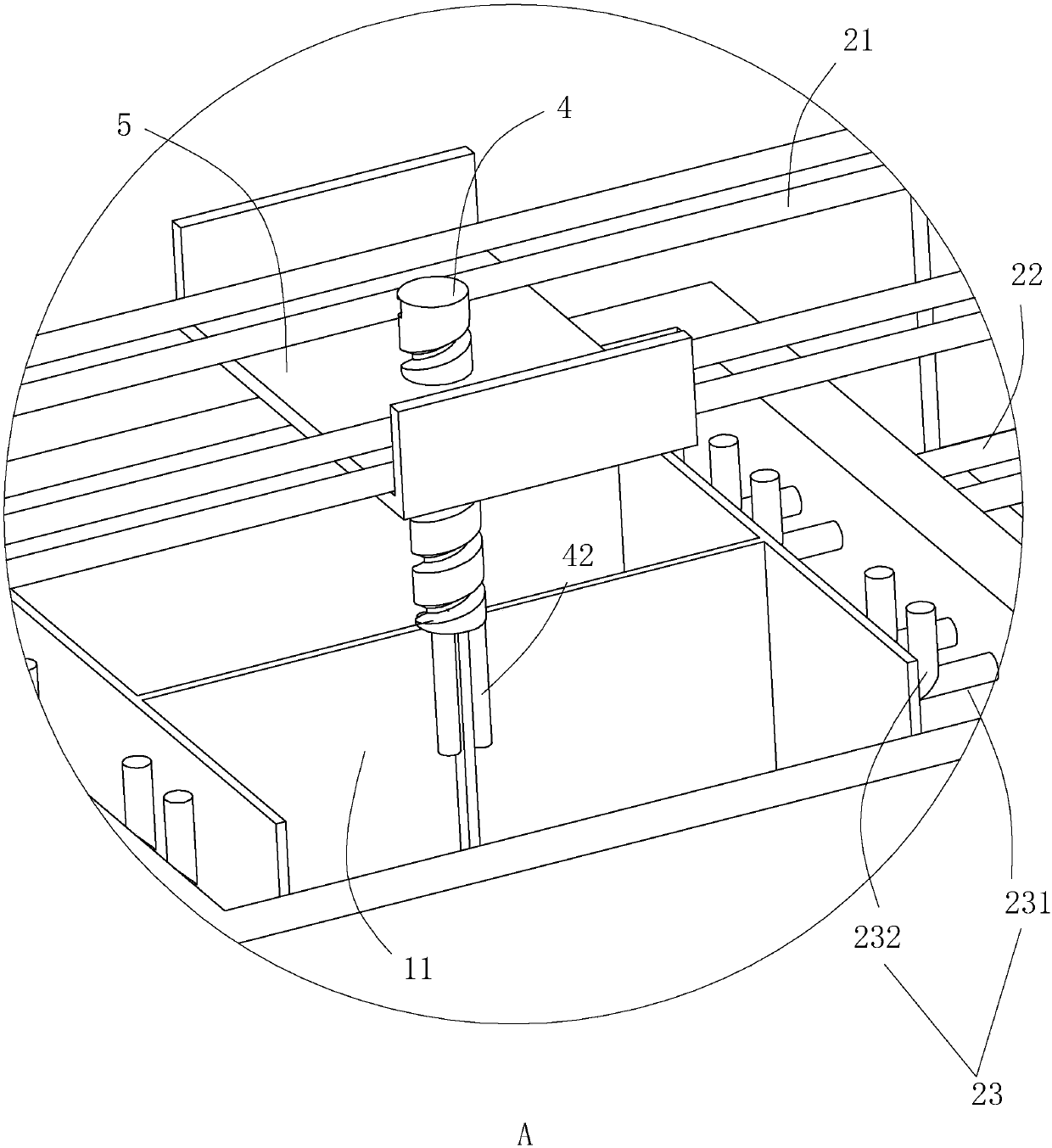Anchoring structure for concrete beams and steel reinforced concrete columns and construction method
A technology of concrete columns and concrete beams, which is applied in the direction of building construction, construction, and building material processing, can solve problems such as bond splitting and damage, and achieve the effects of improving tensile capacity, good bending capacity, and reducing pressure
- Summary
- Abstract
- Description
- Claims
- Application Information
AI Technical Summary
Problems solved by technology
Method used
Image
Examples
Embodiment 1
[0047] Such as Figure 1 to Figure 2 As shown, the anchorage structure of a concrete beam and a steel concrete column disclosed by the present invention includes a concrete column 1, a section steel 11 is embedded in the concrete column 1, a concrete beam 2 is connected between adjacent concrete beams 2, and the inner edge of the concrete beam 2 The concrete beam 2 is horizontally buried with an upper through-bar 21 and a lower longitudinal bar 22 , wherein the upper through-bar 21 is located above the lower longitudinal bar 22 . The upper through-bar 21 runs through the upper end of the concrete column 1 , and the height of the upper end of the shaped steel 11 is lower than that of the upper through-bar 21 so that the upper through-bar 21 does not contact the shaped steel 11 .
[0048] Such as image 3 As shown, the end of the lower longitudinal reinforcement 22 close to the concrete column 1 is fixed with a vertically upward curved hook 23, the bending angle of the hook 23 ...
Embodiment 2
[0059] Such as Figure 7 As shown, the difference between this embodiment and Embodiment 1 is that the bending section 232 is wave-shaped, thereby increasing the bonding area between the bending section 232 and the concrete of the concrete column 1 at the same height, and further The tensile performance of the concrete beam 2 is improved.
PUM
 Login to View More
Login to View More Abstract
Description
Claims
Application Information
 Login to View More
Login to View More - R&D
- Intellectual Property
- Life Sciences
- Materials
- Tech Scout
- Unparalleled Data Quality
- Higher Quality Content
- 60% Fewer Hallucinations
Browse by: Latest US Patents, China's latest patents, Technical Efficacy Thesaurus, Application Domain, Technology Topic, Popular Technical Reports.
© 2025 PatSnap. All rights reserved.Legal|Privacy policy|Modern Slavery Act Transparency Statement|Sitemap|About US| Contact US: help@patsnap.com



