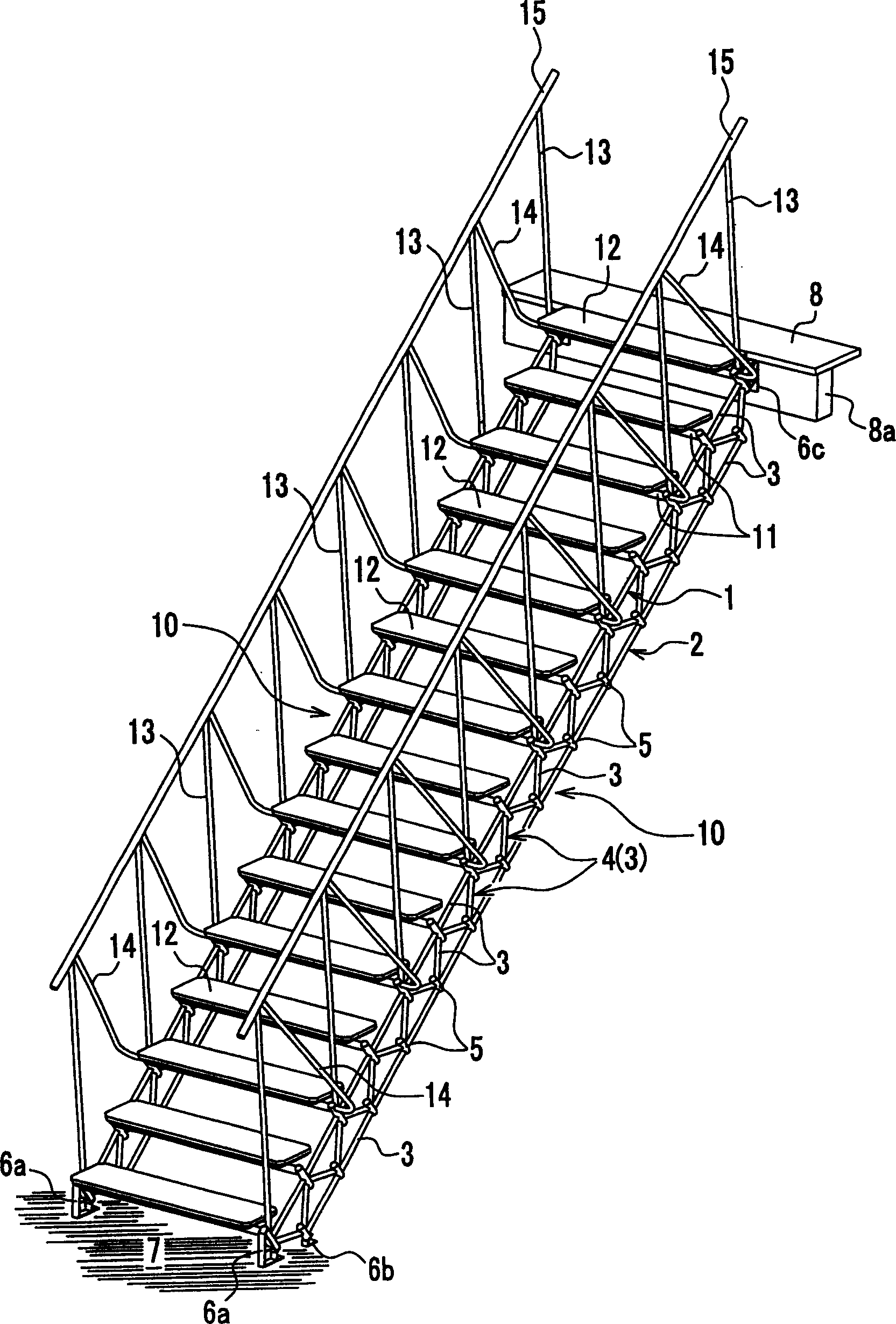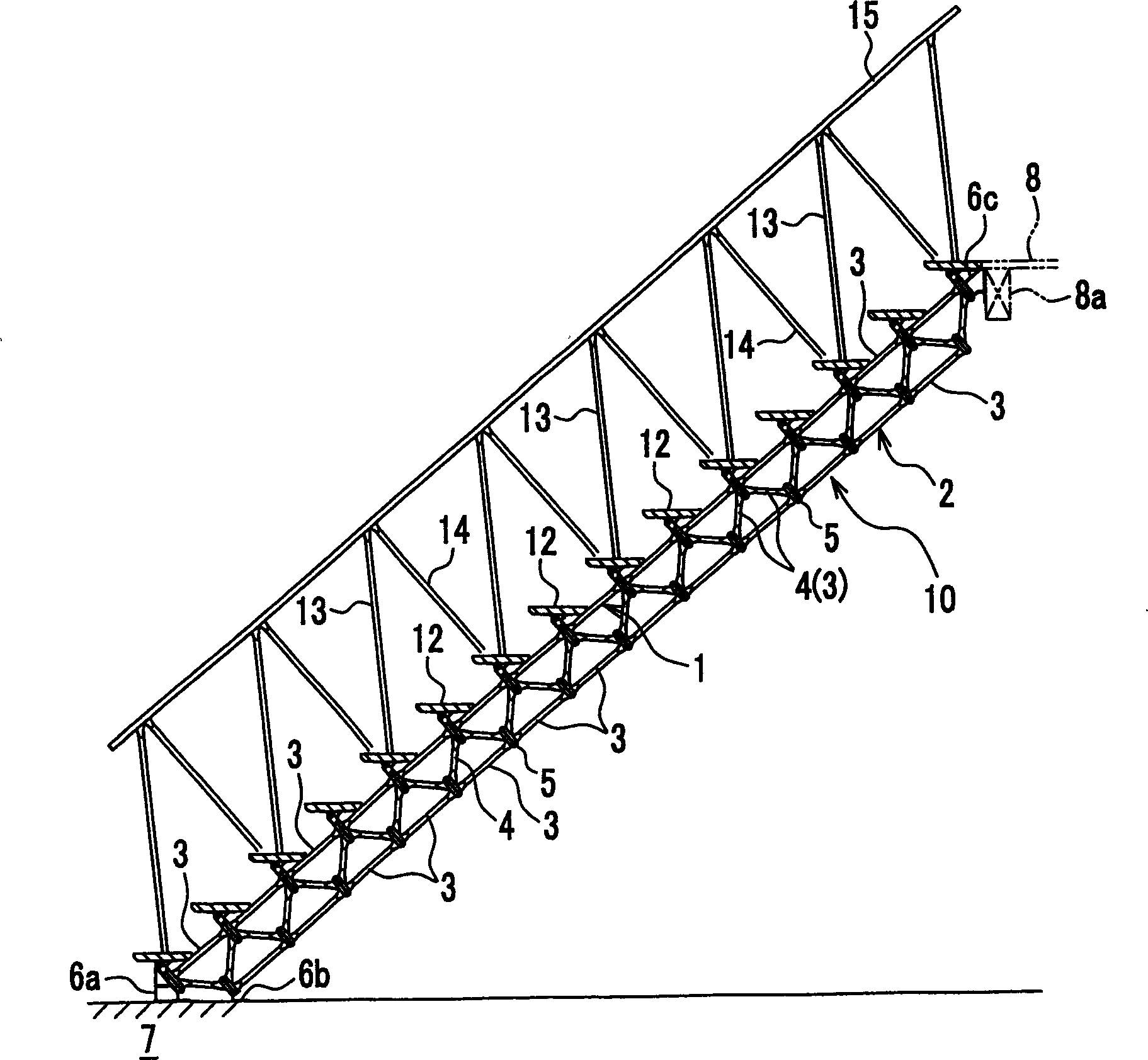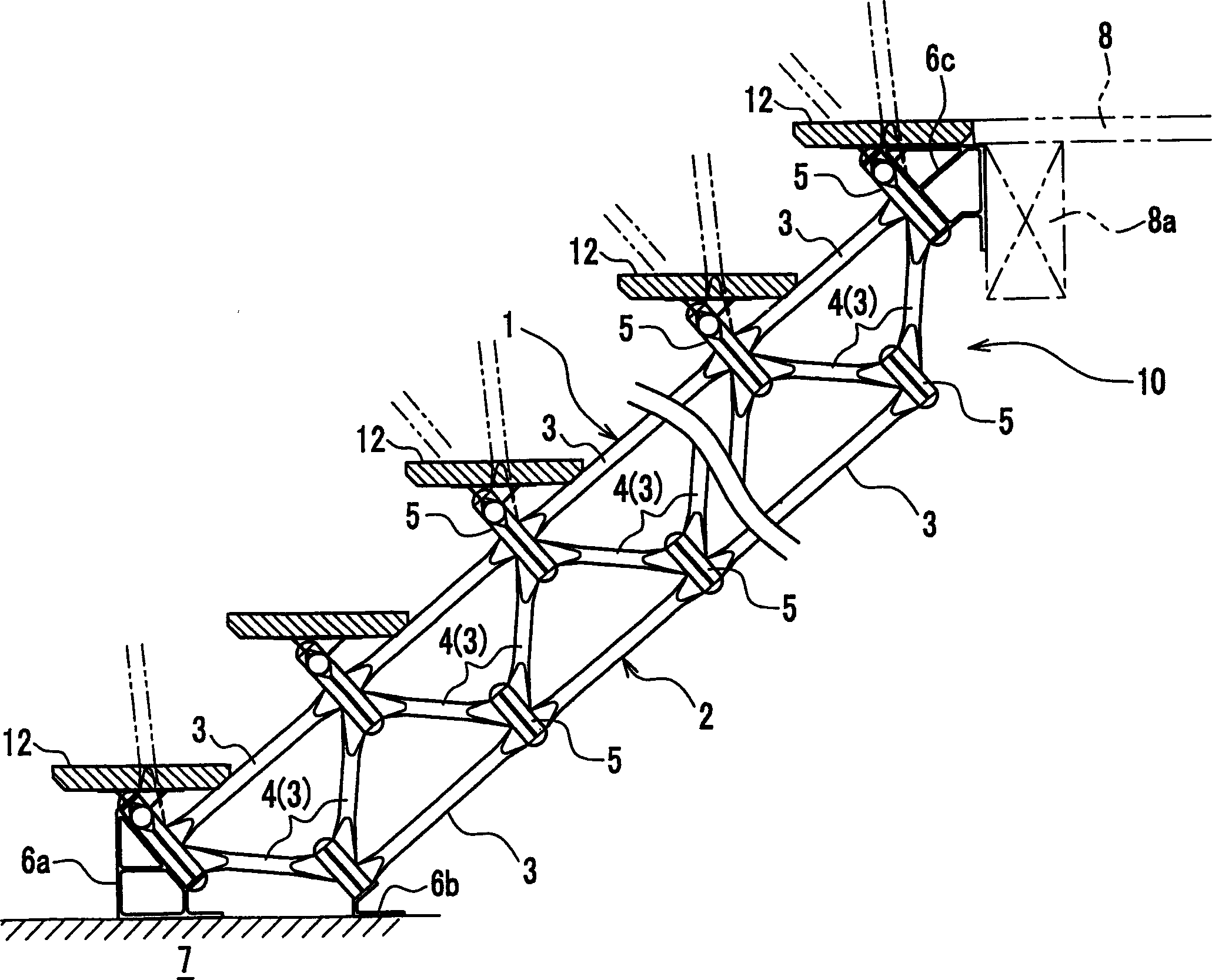Stairway
A technology for stairs and parts, which is applied to stairs, ladders, and ladder-like structures. It can solve the problems of destroying the beauty of stairs, design constraints, and limitations on the strength of stairs, and achieve high strength, good productivity, and good construction.
- Summary
- Abstract
- Description
- Claims
- Application Information
AI Technical Summary
Problems solved by technology
Method used
Image
Examples
no. 1 example
[0170] Such as Figure 1 to Figure 4 As shown, the staircase according to the first embodiment of the present invention includes: truss structure parts 10 and 10, which are a pair of left and right inclined beams; a plurality of connecting parts 11, used to connect the inclined beams; treads 12, which are fixedly supported On the connection part 11 ; the armrest 15 , located above the two side ends of the pedal 12 ; and the armrest pillars 13 and 14 for supporting the armrest 15 . In addition, in this embodiment, support blocks 6a and 6b are provided between the bottom end of the truss structural member 10 and the floor surface 7 below the stairs, and between the top end of the truss structural member 10 and the beam member 8a above the stairs. Support block 6c.
[0171] Such as figure 2 with 3 As shown in , the truss structure component 10 includes: an upper chord member 1 and a lower chord member 2 inclined with the slope of the staircase; and a plurality of lattice memb...
no. 2 example
[0195] Such as Figures 14 to 17 As shown, the staircase according to the second embodiment of the present invention includes: truss structure components 20, 20, which are a pair of left and right inclined beams; pedals 22, fixedly supported on the truss structure components 20; Above the ends on both sides; handrail pillars 13, 14 for supporting the handrail 15. In addition, in this embodiment, if Figure 16 As shown, a support block 23a is provided between the lower end of the truss structural member 20 and the floor below the stairs, and a support block 23b is provided between the upper end of the truss structural member 20 and the floor 8 above the stairs.
[0196] Such as Figure 15 with 16 As shown in , the truss structure component 20 includes: an upper chord member 1 and a lower chord member 2 inclined with the slope of the staircase; and a plurality of lattice members 4 for connecting them. In this embodiment, both the upper chord member 1 and the lower chord memb...
no. 3 example
[0203] Such as Figure 20 As shown, a staircase according to a third embodiment of the invention has curved truss structural members 30 , 30 . Other parts are almost the same as the staircase according to the second embodiment.
[0204] The truss structural member 30 comprises: an upper chord member 31 and a lower chord member 32, which slope with the slope of the staircase; and a plurality of lattice members 34 connecting the chord members together. In this embodiment, both the upper chord member 31 and the lower chord member 32 are composed of a plurality of frame members 33 connected through the hub 5 , and the lattice member 34 is composed of the same members as the frame member 33 . Thus, the truss structural member 30 is constituted by a plurality of frame members 33 and the hubs 5 connecting them, and the ends of the frame members 33 are engaged with the hubs 5 arranged at each node. Some lattice members 34 are laid horizontally according to the step height (hereinaft...
PUM
 Login to View More
Login to View More Abstract
Description
Claims
Application Information
 Login to View More
Login to View More - R&D
- Intellectual Property
- Life Sciences
- Materials
- Tech Scout
- Unparalleled Data Quality
- Higher Quality Content
- 60% Fewer Hallucinations
Browse by: Latest US Patents, China's latest patents, Technical Efficacy Thesaurus, Application Domain, Technology Topic, Popular Technical Reports.
© 2025 PatSnap. All rights reserved.Legal|Privacy policy|Modern Slavery Act Transparency Statement|Sitemap|About US| Contact US: help@patsnap.com



