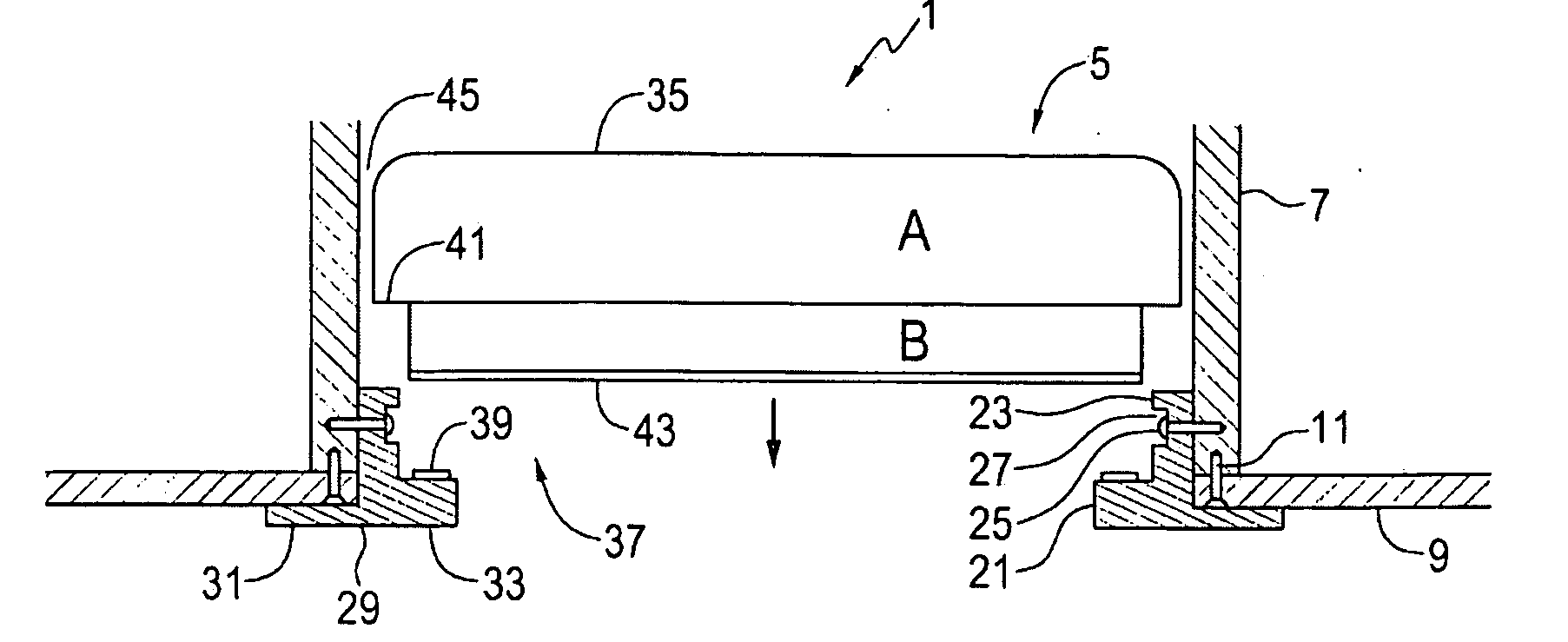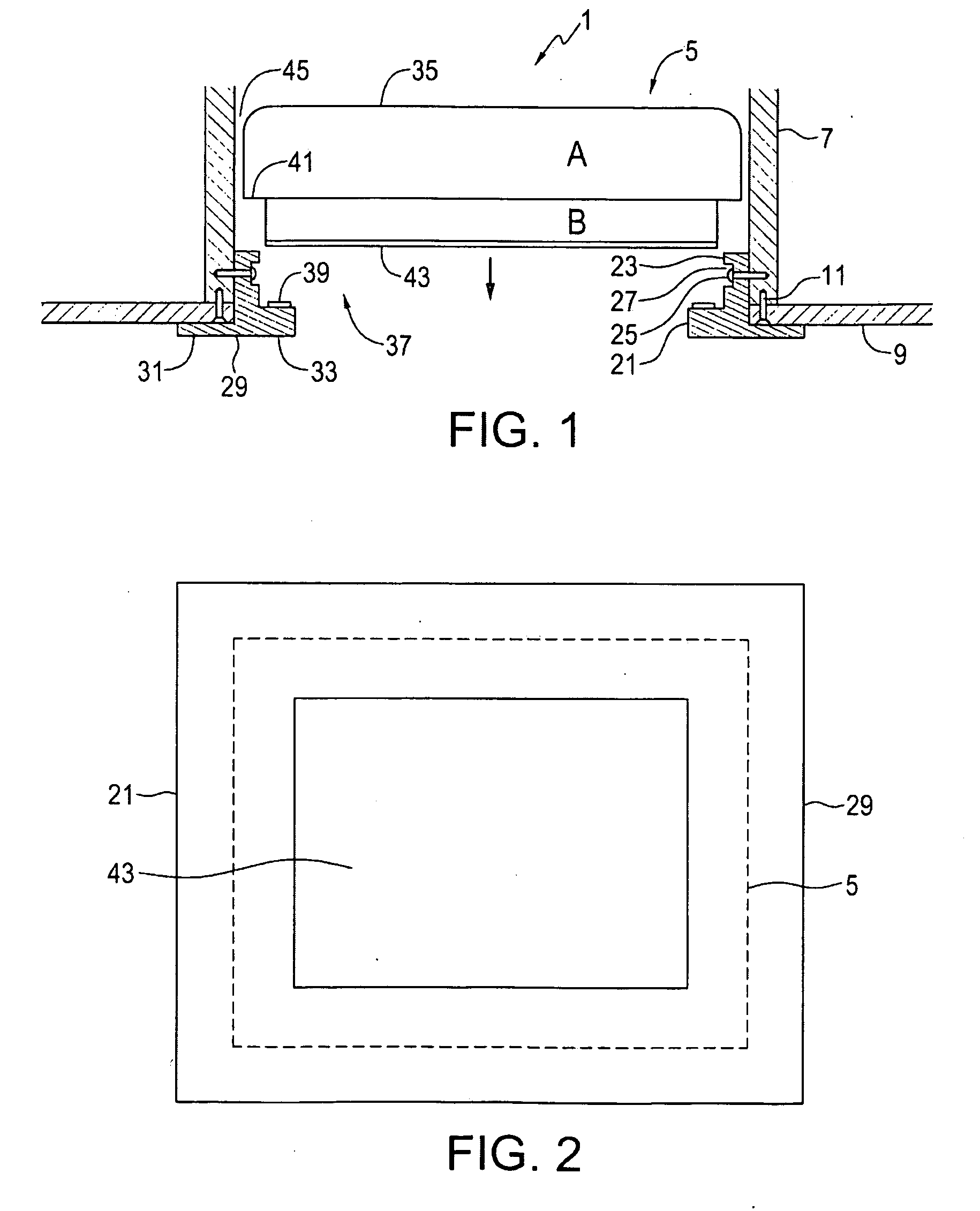Attic access
a technology for accessing attic and attic, which is applied in the field of attic access, can solve the problems of missing and not installing attic access devices, and the installation of attic access devices requires considerable time and expense, and achieves the effect of quick installation
- Summary
- Abstract
- Description
- Claims
- Application Information
AI Technical Summary
Benefits of technology
Problems solved by technology
Method used
Image
Examples
Embodiment Construction
[0014]FIG. 1 schematically illustrates a sectional side view of an embodiment of an attic access apparatus 1 of the present invention. FIG. 2 illustrates a bottom view of the apparatus 1 when installed in an attic opening 5 that is framed into a building ceiling. The opening 5 is framed by structural members 7, typically rafters, planks, or the like. The final finish covering of the ceiling in FIG. 1 is drywall board 9 that is fastened to the structural members 7 by drywall screws 11. As is conventional, the heads of the drywall screws 11 are countersunk below the surface of the drywall board 9.
[0015]The attic access apparatus 1 comprises an access frame 21 with sidewalls 23 configured to extend upward into the attic opening 5 such that the outer surfaces of the sidewalls 23 fit in close proximity to the structural members 7 forming the opening 5 and can thus be conveniently fastened to these members 7 with fastening screws 25. A recessed groove 27 is provided along the inner surfac...
PUM
 Login to View More
Login to View More Abstract
Description
Claims
Application Information
 Login to View More
Login to View More - R&D
- Intellectual Property
- Life Sciences
- Materials
- Tech Scout
- Unparalleled Data Quality
- Higher Quality Content
- 60% Fewer Hallucinations
Browse by: Latest US Patents, China's latest patents, Technical Efficacy Thesaurus, Application Domain, Technology Topic, Popular Technical Reports.
© 2025 PatSnap. All rights reserved.Legal|Privacy policy|Modern Slavery Act Transparency Statement|Sitemap|About US| Contact US: help@patsnap.com


