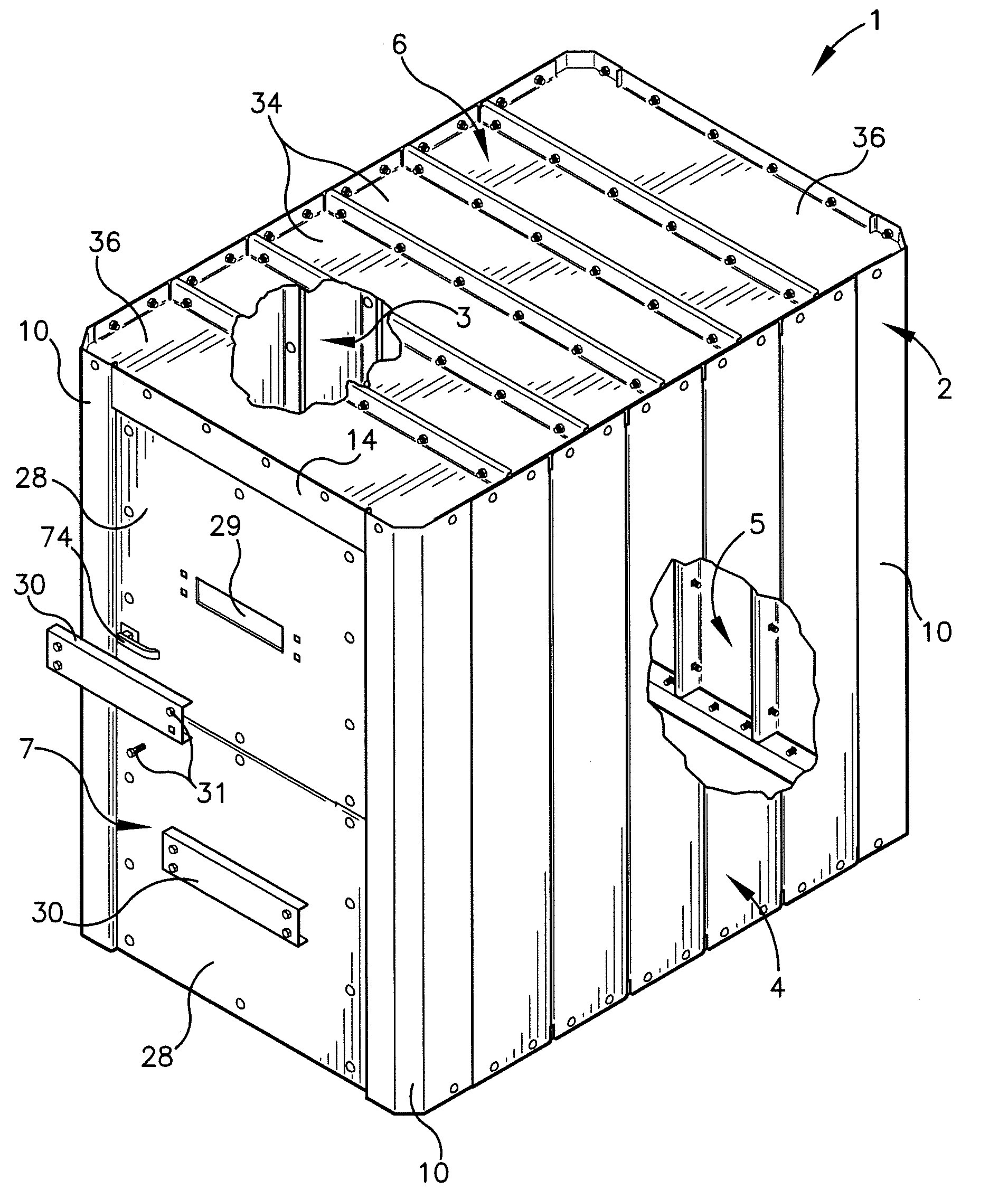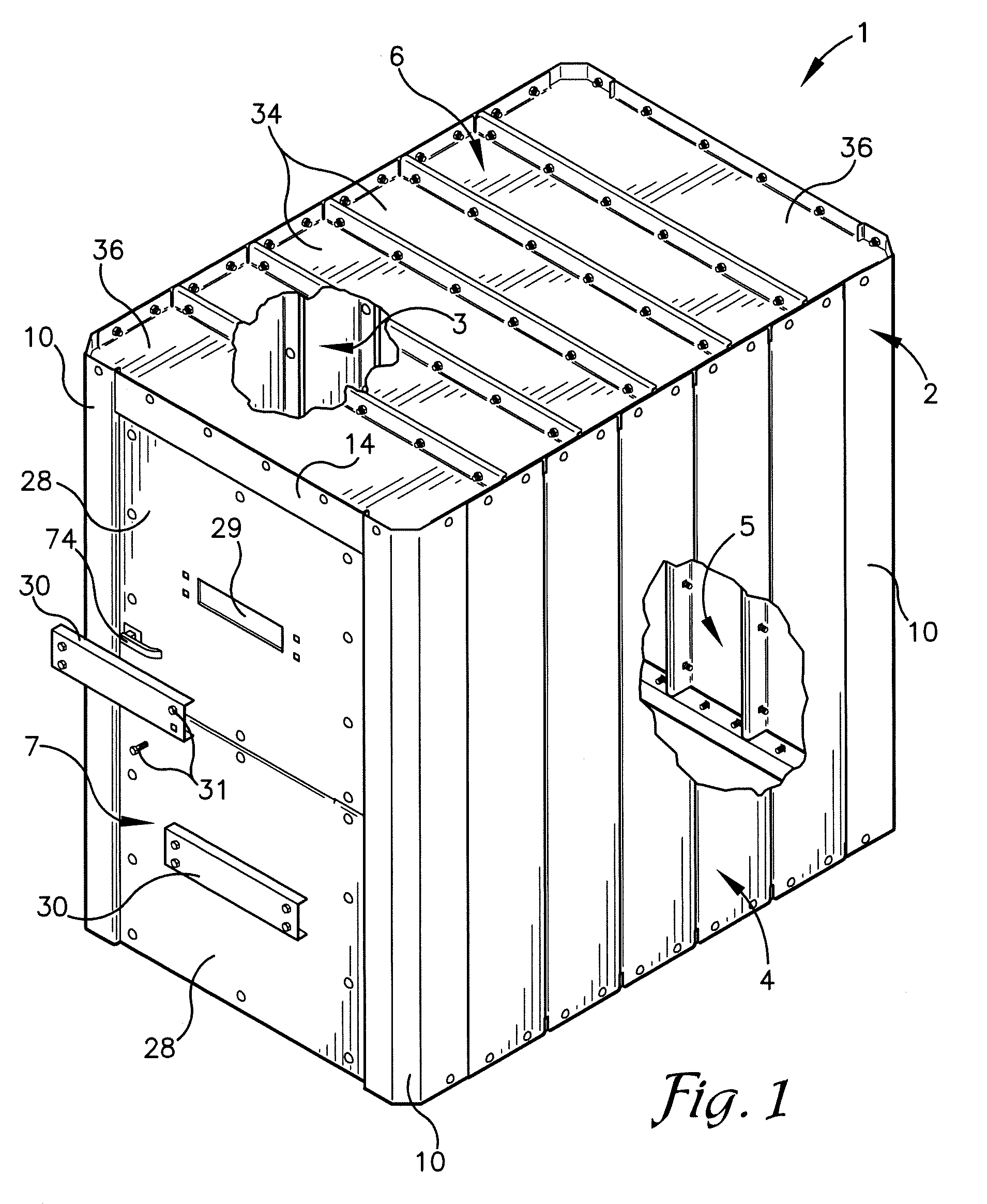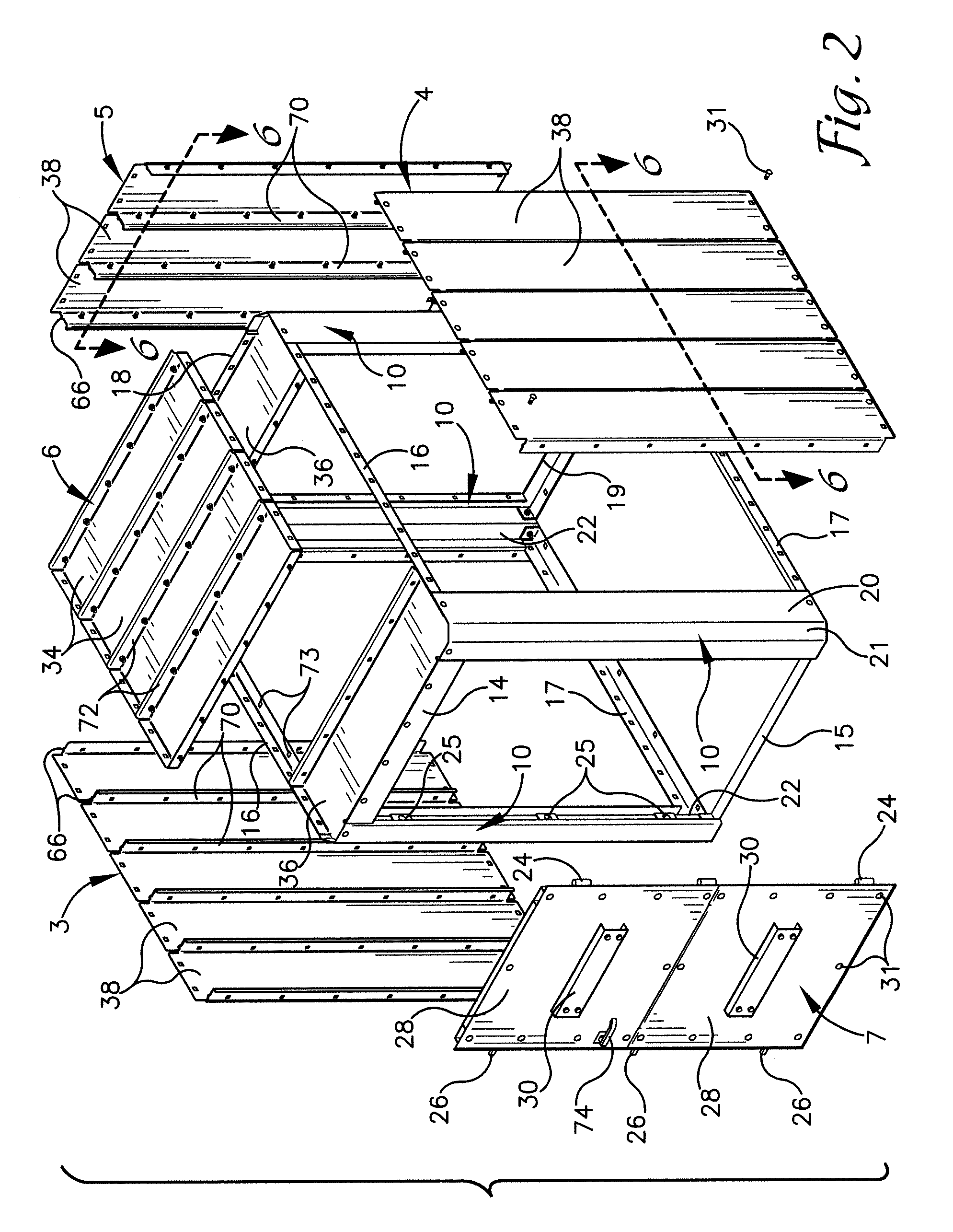Storm shelter structure
a technology for storm shelters and structures, applied in the direction of human health protection, walls, parkings, etc., can solve the problems of damage to any structure, wood frame dwellings are typically the most vulnerable to damage, and downdrafts may include very heavy rain, so as to achieve enhanced protection
- Summary
- Abstract
- Description
- Claims
- Application Information
AI Technical Summary
Benefits of technology
Problems solved by technology
Method used
Image
Examples
Embodiment Construction
[0022]As required, detailed embodiments of the present invention are disclosed herein; however, it is to be understood that the disclosed embodiments are merely exemplary of the invention, which may be embodied in various forms. Therefore, specific structural and functional details disclosed herein are not to be interpreted as limiting, but merely as a basis for the claims and as a representative basis for teaching one skilled in the art to variously employ the present invention in virtually any appropriately detailed structure.
[0023]Referring now to the drawings, the reference numeral 1 generally designates a storm shelter structure according to the present invention. The illustrated structure 1 generally includes a shelter framework 2, left and right side wall panels 3 and 4, a rear wall panel 5 (FIG. 2), a roof panel 6, and a door assembly 7.
[0024]Referring to FIGS. 1 and 2, the framework 2 includes 4 corner vertical assemblies 10 connected by upper and lower front frame members ...
PUM
 Login to View More
Login to View More Abstract
Description
Claims
Application Information
 Login to View More
Login to View More - R&D
- Intellectual Property
- Life Sciences
- Materials
- Tech Scout
- Unparalleled Data Quality
- Higher Quality Content
- 60% Fewer Hallucinations
Browse by: Latest US Patents, China's latest patents, Technical Efficacy Thesaurus, Application Domain, Technology Topic, Popular Technical Reports.
© 2025 PatSnap. All rights reserved.Legal|Privacy policy|Modern Slavery Act Transparency Statement|Sitemap|About US| Contact US: help@patsnap.com



