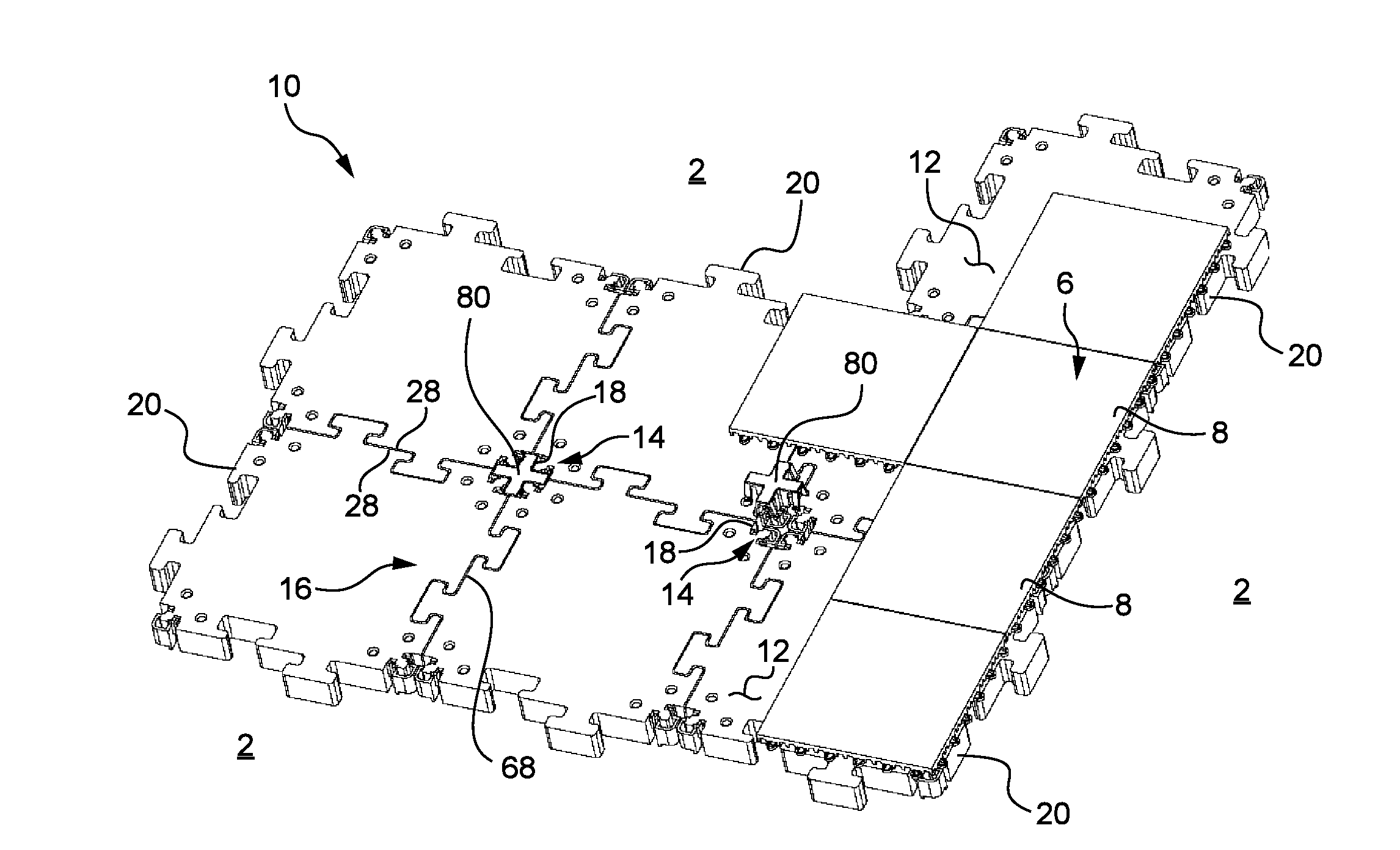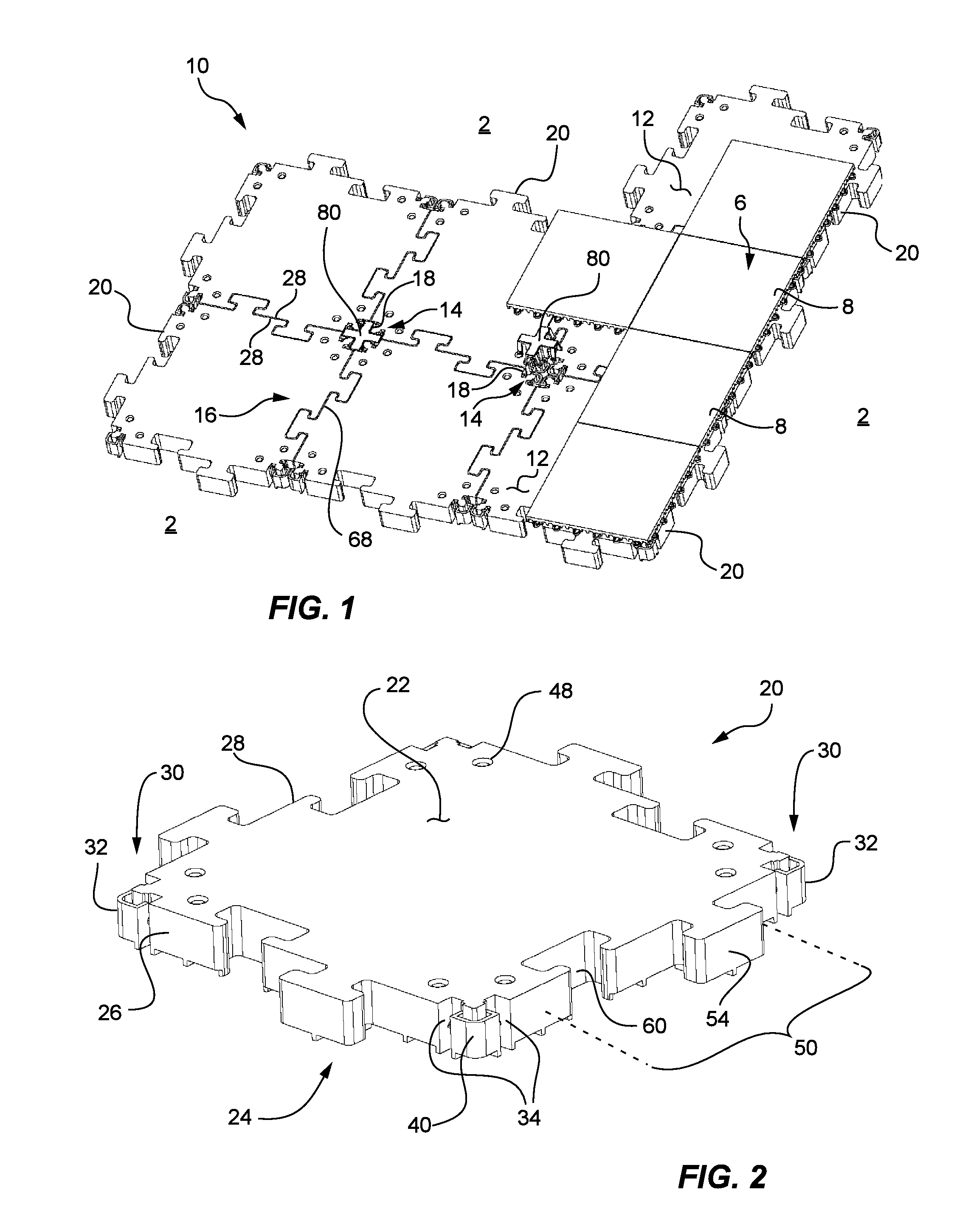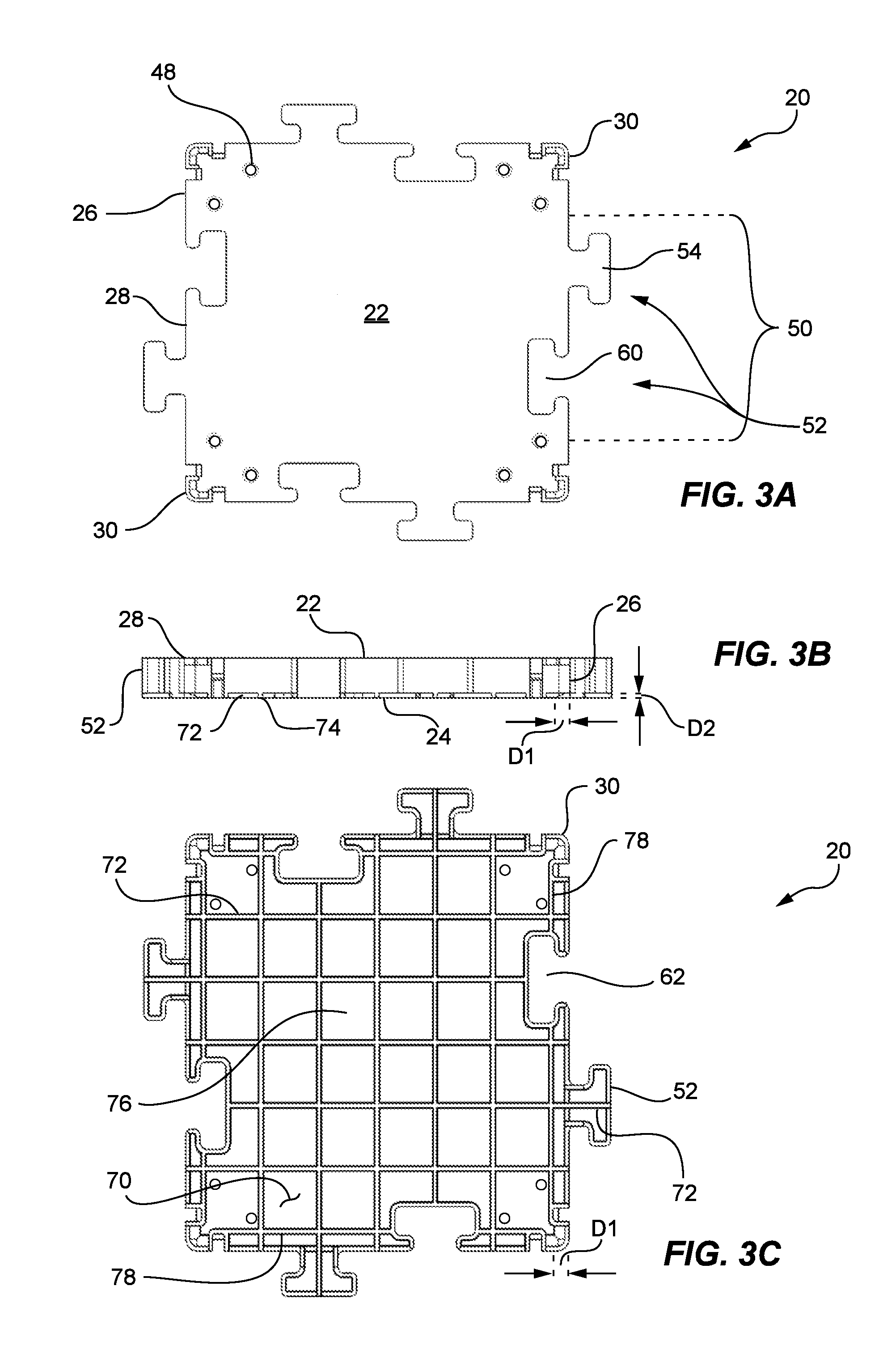Modular sub-flooring system
a subflooring system and module technology, applied in the field of sports flooring configurations, can solve the problems of high cost, high installation cost, and inability to meet the needs of sports play surfaces, and achieve the effects of facilitating controlled relative vertical movement, reducing installation cost and installation cost, and reducing installation cos
- Summary
- Abstract
- Description
- Claims
- Application Information
AI Technical Summary
Benefits of technology
Problems solved by technology
Method used
Image
Examples
Embodiment Construction
[0050]The following detailed description makes reference to the accompanying drawings, which form a part thereof and in which are shown, by way of illustration, various representative embodiments in which the invention can be practiced. While these embodiments are described in sufficient detail to enable those skilled in the art to practice the invention, it should be understood that other embodiments can be realized and that various changes can be made without departing from the spirit and scope of the present invention. As such, the following detailed description is not intended to limit the scope of the invention as it is claimed, but rather is presented for purposes of illustration, to describe the features and characteristics of the representative embodiments, and to sufficiently enable one skilled in the art to practice the invention. Accordingly, the scope of the invention is to be defined solely by the appended claims.
[0051]Furthermore, the following detailed description and...
PUM
| Property | Measurement | Unit |
|---|---|---|
| thermal expansion | aaaaa | aaaaa |
| vertical elevation | aaaaa | aaaaa |
| elevation | aaaaa | aaaaa |
Abstract
Description
Claims
Application Information
 Login to View More
Login to View More - R&D
- Intellectual Property
- Life Sciences
- Materials
- Tech Scout
- Unparalleled Data Quality
- Higher Quality Content
- 60% Fewer Hallucinations
Browse by: Latest US Patents, China's latest patents, Technical Efficacy Thesaurus, Application Domain, Technology Topic, Popular Technical Reports.
© 2025 PatSnap. All rights reserved.Legal|Privacy policy|Modern Slavery Act Transparency Statement|Sitemap|About US| Contact US: help@patsnap.com



