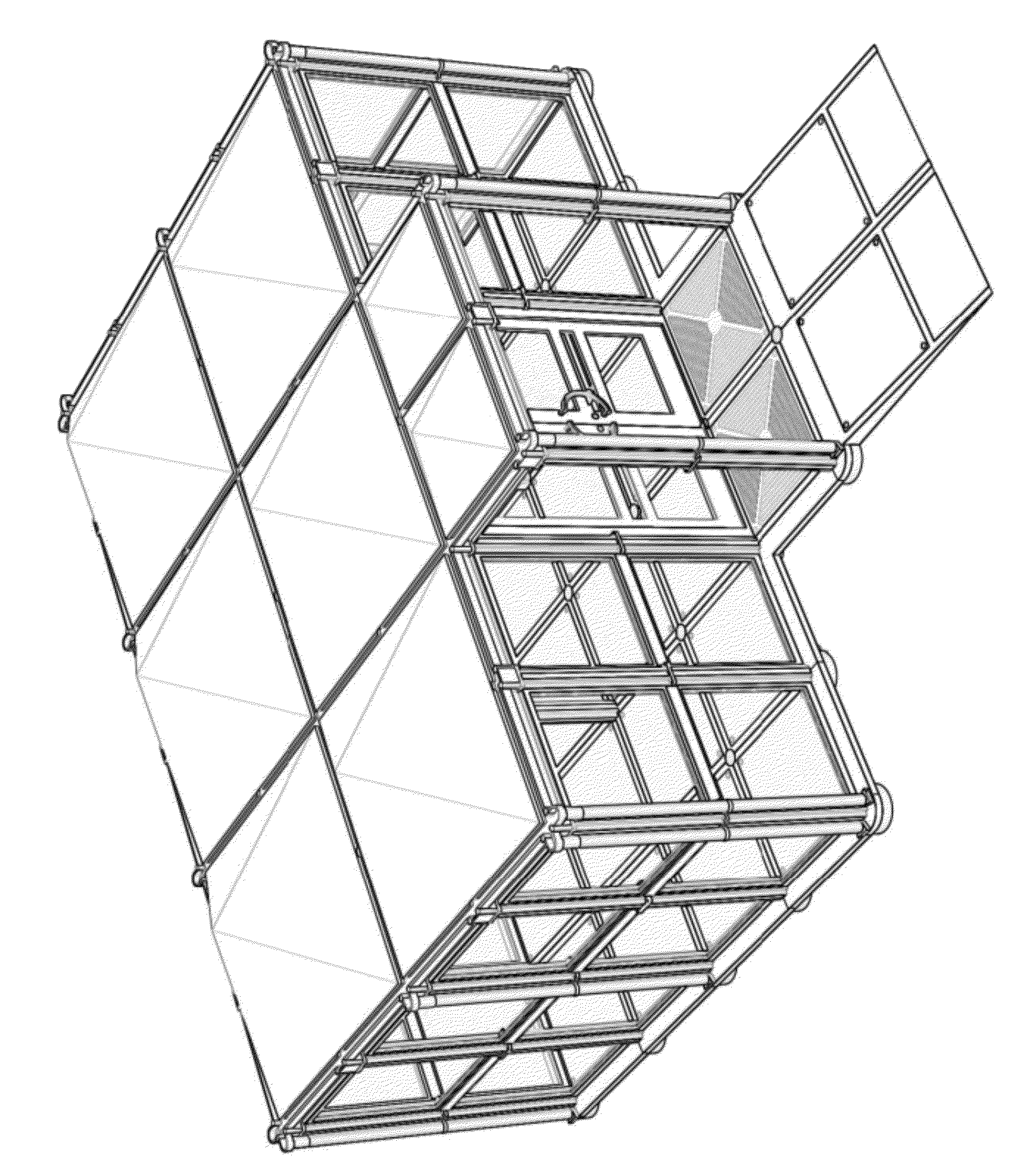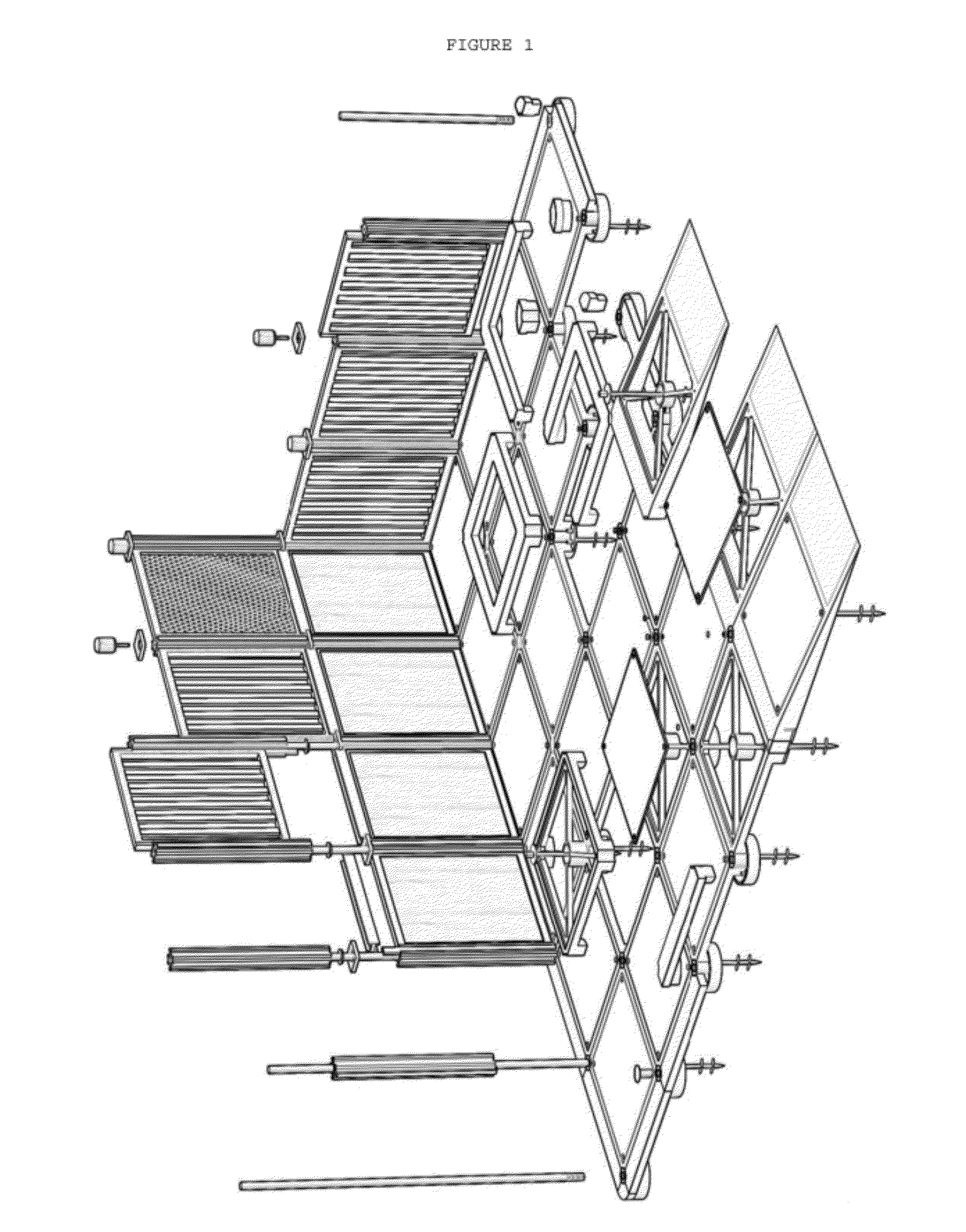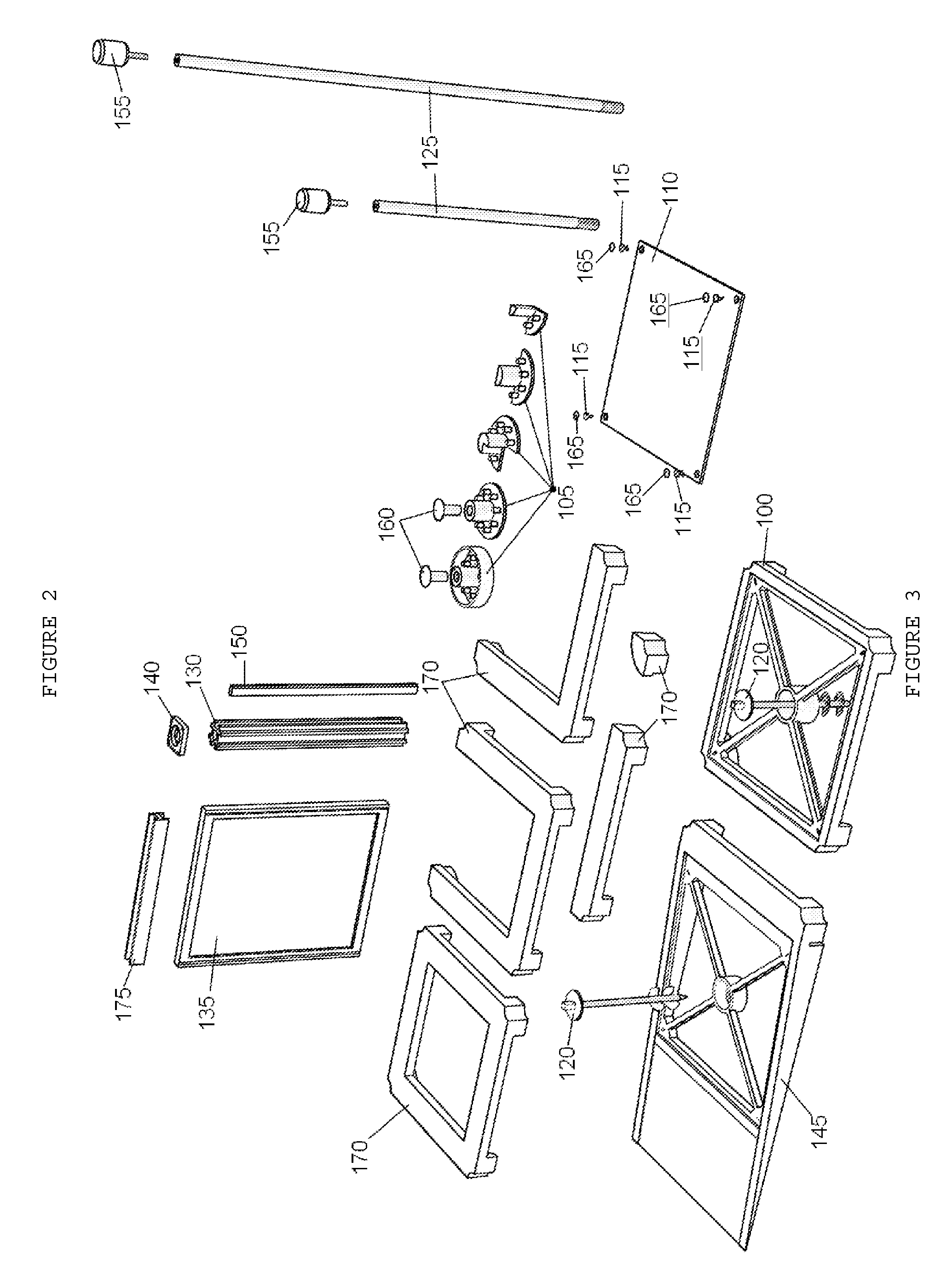Handmade Structure System
a structure system and hand-made technology, applied in the direction of building roofs, roof drainage, building repairs, etc., can solve the problems of increasing the cost of construction, requiring significant physical effort, time-consuming and significant expense, and adding to the cost, complexity, and effor
- Summary
- Abstract
- Description
- Claims
- Application Information
AI Technical Summary
Benefits of technology
Problems solved by technology
Method used
Image
Examples
Embodiment Construction
[0063]FIG. 1 is a front perspective view of an example un-roofed structure being assembled. It illustrates one possible configuration of a structure that can be assembled using a subset of components, with some of those components indicated in their relative positions for installation, and some in their installed positions.
[0064]FIG. 2 is a front perspective view of a non-roofing subset of components. Combinations of these components, in varying numbers depending on the size and configuration of the desired structure, allow the assembly of unroofed structures of any desired or required size or configuration.
[0065]FIG. 3 is a front perspective view of a full set of Floor Panel Frame Connector 105 components. The four configurations at the top of the figure are identified as “Basic” connectors. Each is configured as one or more “quadrants” of a full circle; the “outside” corner configuration is one quadrant, the “side” is two (2) adjacent “quadrants”, the “inside” corner is three (3) ...
PUM
 Login to View More
Login to View More Abstract
Description
Claims
Application Information
 Login to View More
Login to View More - R&D
- Intellectual Property
- Life Sciences
- Materials
- Tech Scout
- Unparalleled Data Quality
- Higher Quality Content
- 60% Fewer Hallucinations
Browse by: Latest US Patents, China's latest patents, Technical Efficacy Thesaurus, Application Domain, Technology Topic, Popular Technical Reports.
© 2025 PatSnap. All rights reserved.Legal|Privacy policy|Modern Slavery Act Transparency Statement|Sitemap|About US| Contact US: help@patsnap.com



