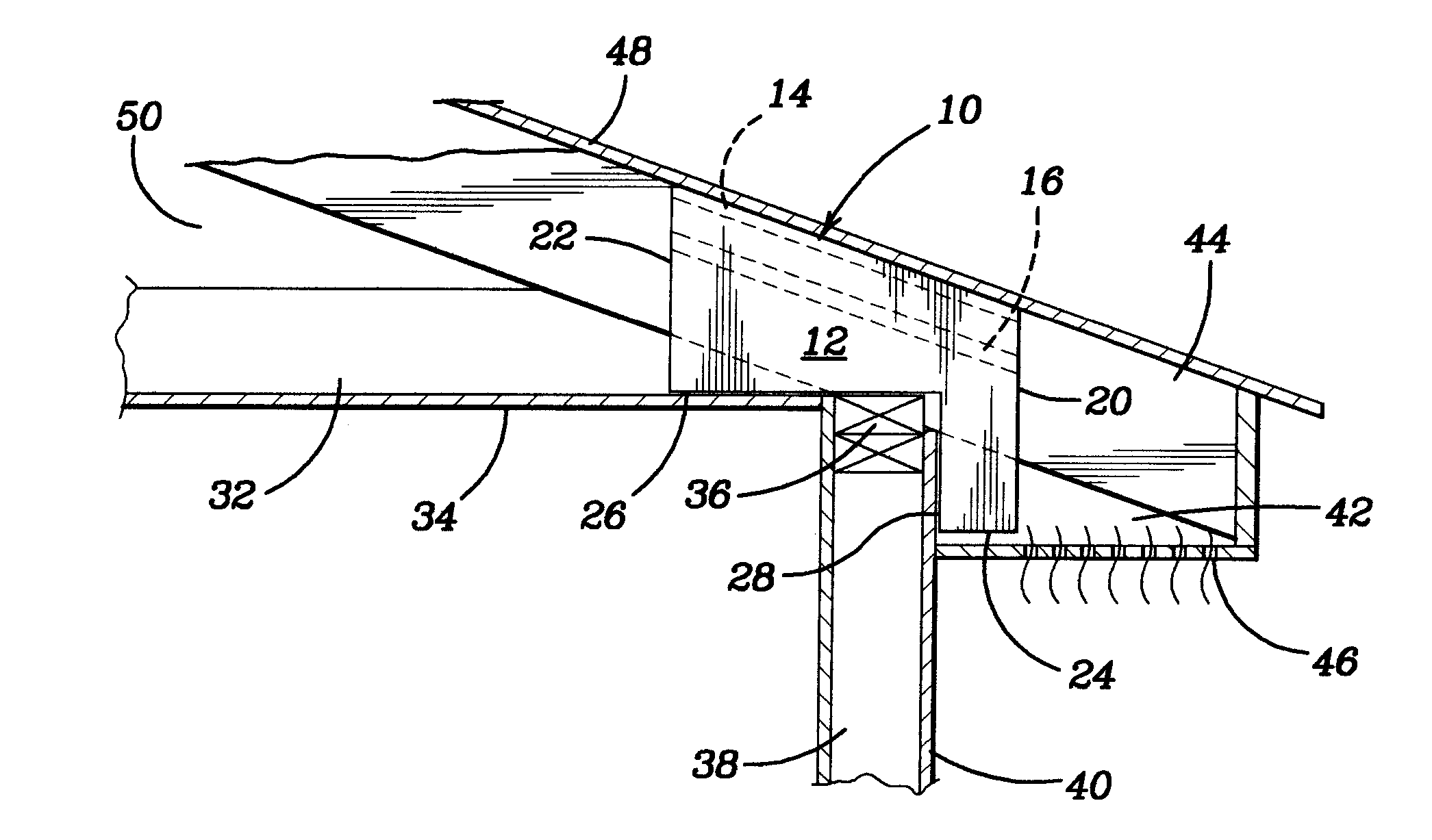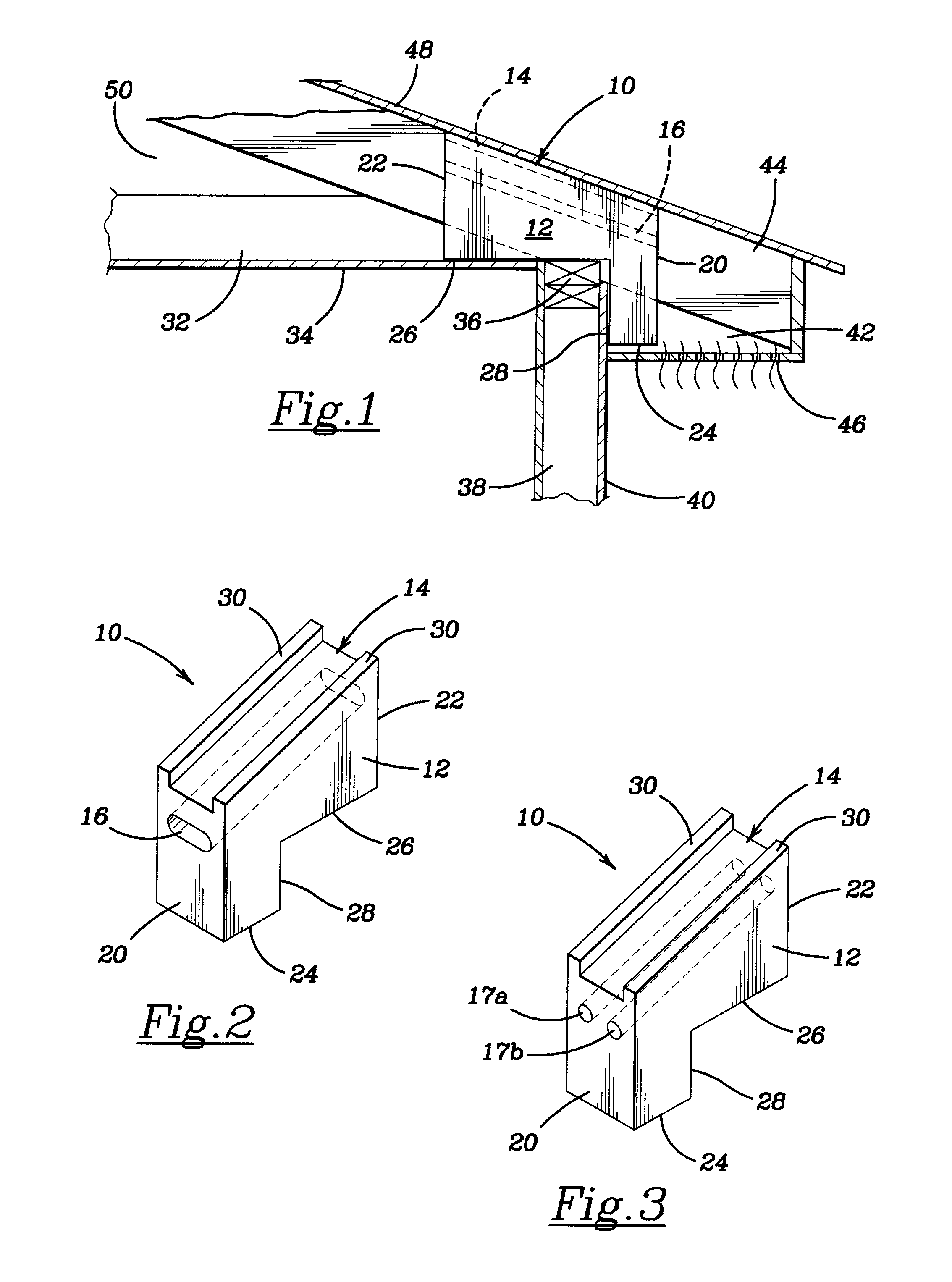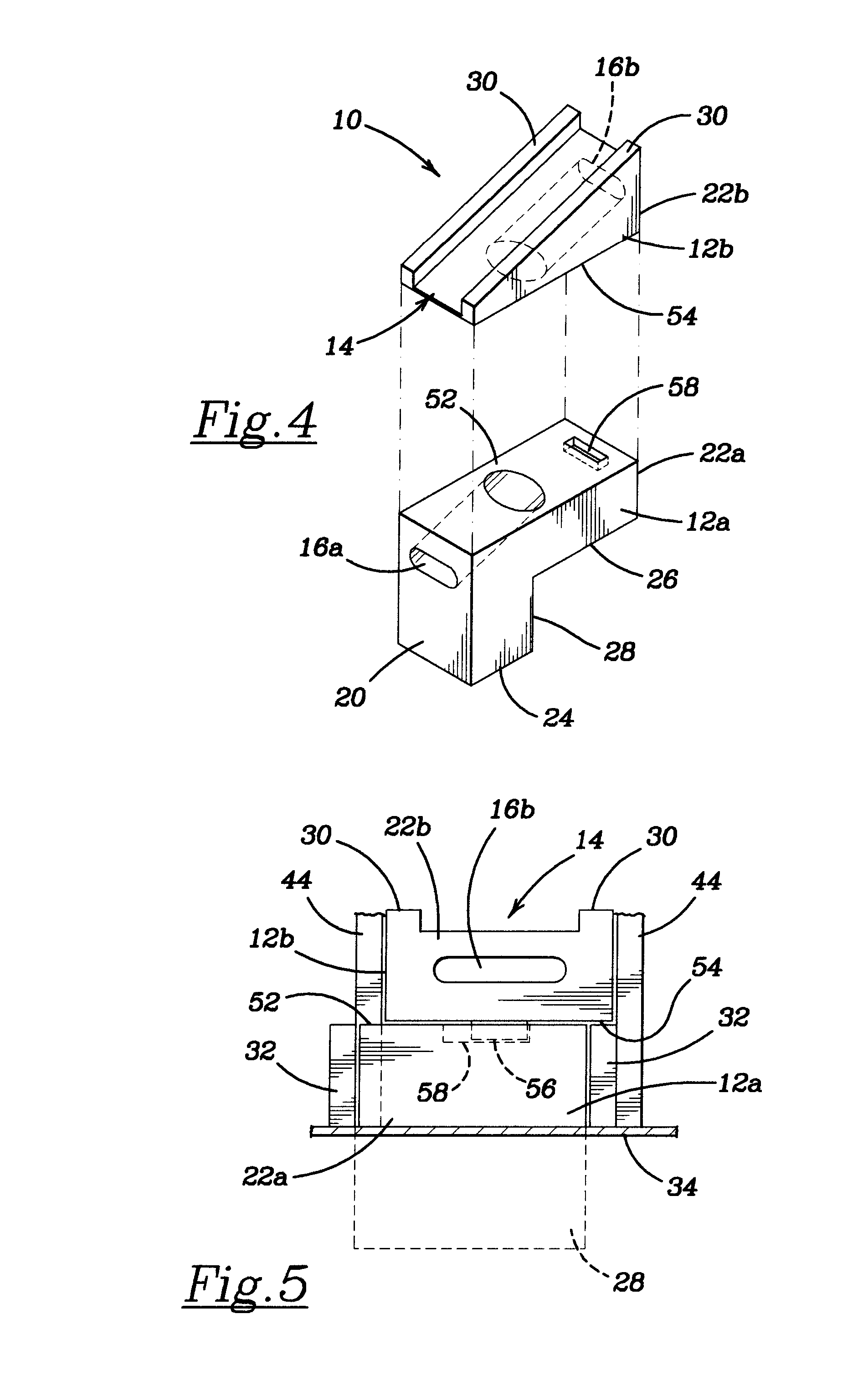Insulating Member for Building Construction
a technology for building construction and insulation parts, applied in the direction of roofs, building components, roof coverings, etc., can solve the problems of insufficient amount of insulation, inefficiency in heating or cooling the building, and difficulty in controlling the application of insulation (depth, evenness, etc.) to achieve the effect of air flow
- Summary
- Abstract
- Description
- Claims
- Application Information
AI Technical Summary
Benefits of technology
Problems solved by technology
Method used
Image
Examples
Embodiment Construction
[0029]The following detailed description is of the best presently contemplated mode of carrying out the invention. The description is not intended in a limiting sense, and is made solely for the purpose of illustrating the general principles of the invention. The various features and advantages of the present invention may be more readily understood with reference to the following detailed description taken in conjunction with the accompanying drawings.
[0030]Referring now to the drawings in detail, where like numerals refer to like parts or elements, there is shown in FIG. 2 a typical insulating member 10 produced in accordance with the present invention. The insulating member 10 is formed as a solid body 12 which is preferably made of a closed-cell substantially non-compressible foam, of a type conventionally used in insulating materials. The solid body 12 may be covered with a thin plastic film (not shown) to prevent damage in shipping and installation. The insulating member 10 is...
PUM
| Property | Measurement | Unit |
|---|---|---|
| depth | aaaaa | aaaaa |
| depth | aaaaa | aaaaa |
| depth | aaaaa | aaaaa |
Abstract
Description
Claims
Application Information
 Login to View More
Login to View More - R&D
- Intellectual Property
- Life Sciences
- Materials
- Tech Scout
- Unparalleled Data Quality
- Higher Quality Content
- 60% Fewer Hallucinations
Browse by: Latest US Patents, China's latest patents, Technical Efficacy Thesaurus, Application Domain, Technology Topic, Popular Technical Reports.
© 2025 PatSnap. All rights reserved.Legal|Privacy policy|Modern Slavery Act Transparency Statement|Sitemap|About US| Contact US: help@patsnap.com



