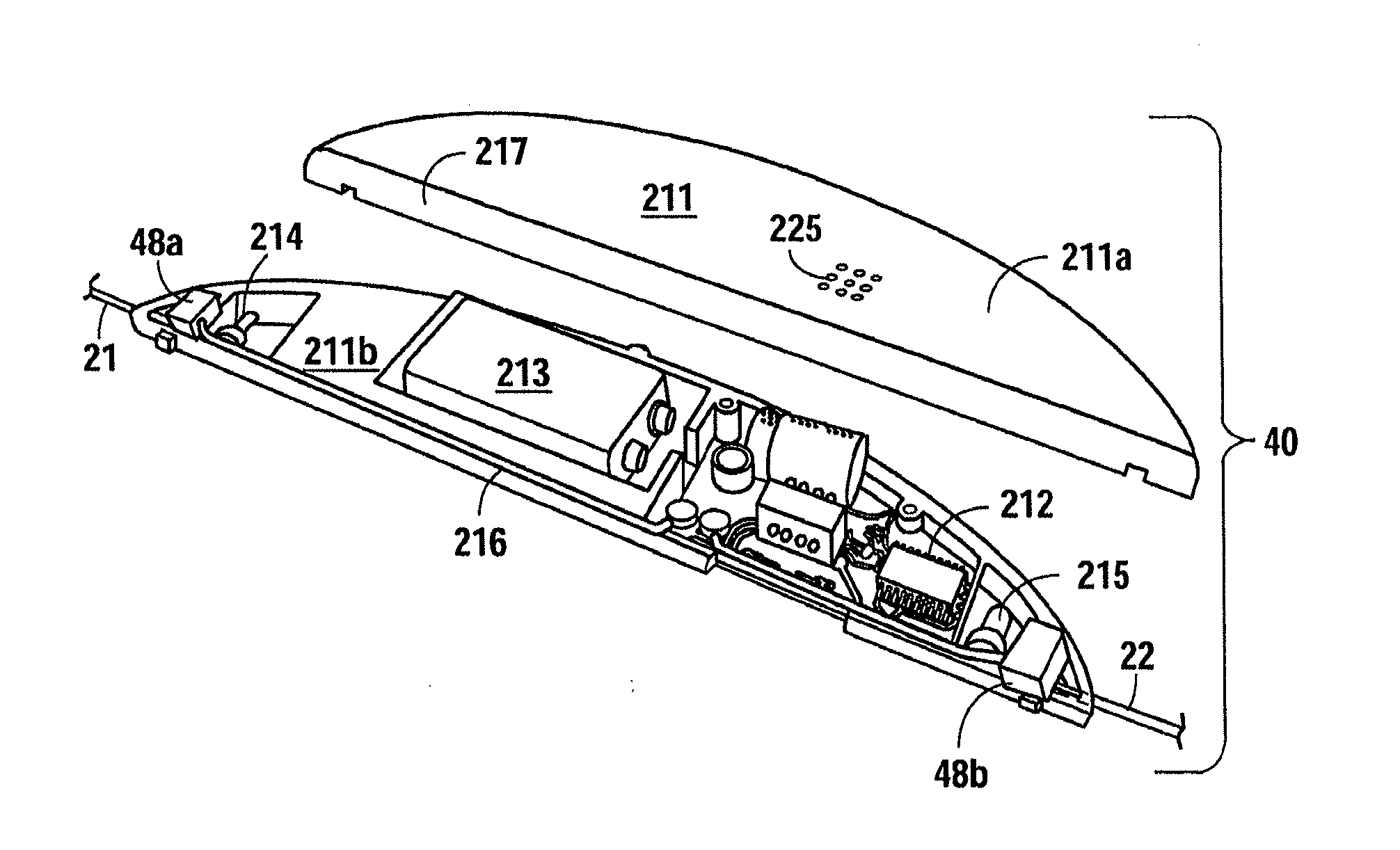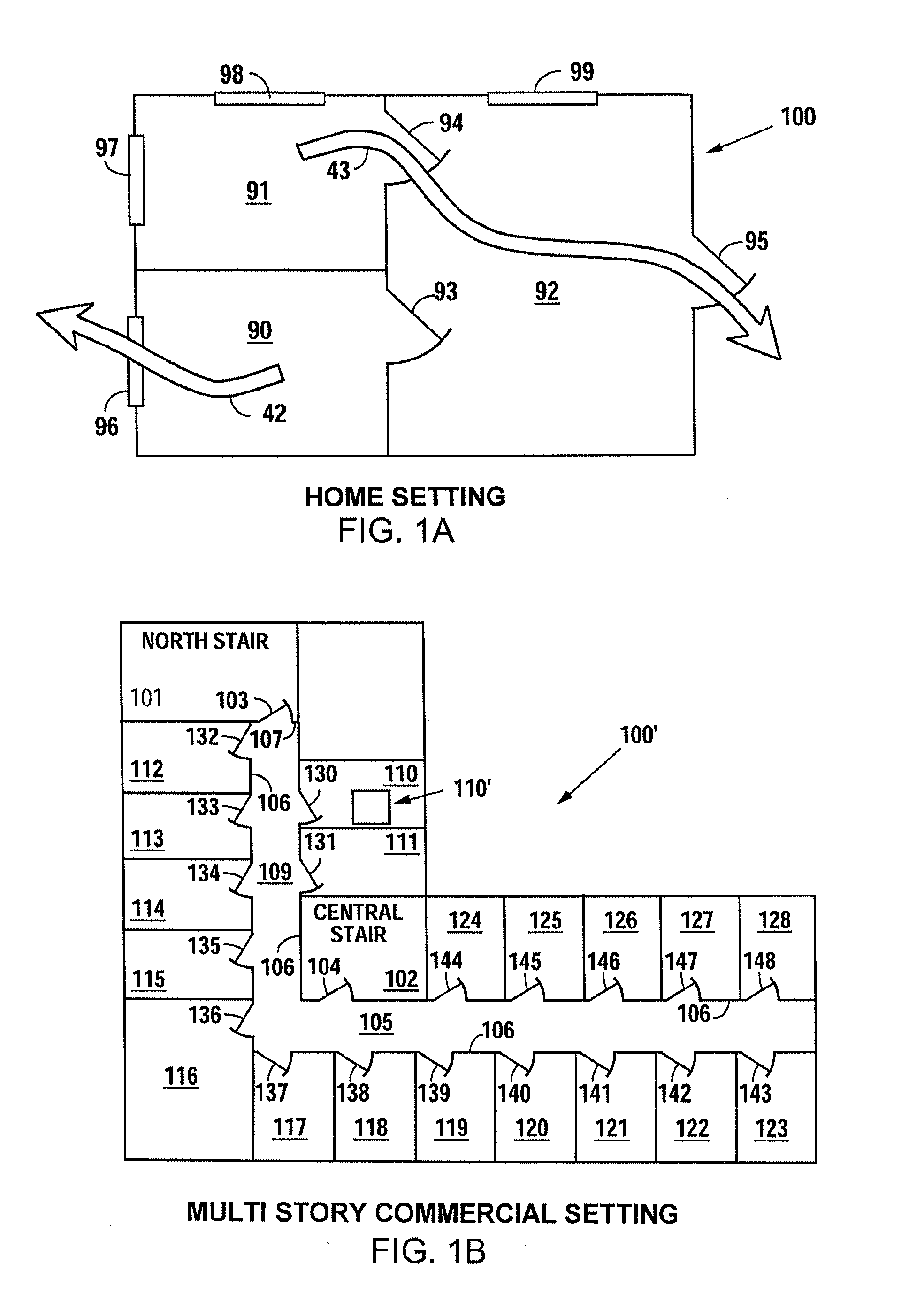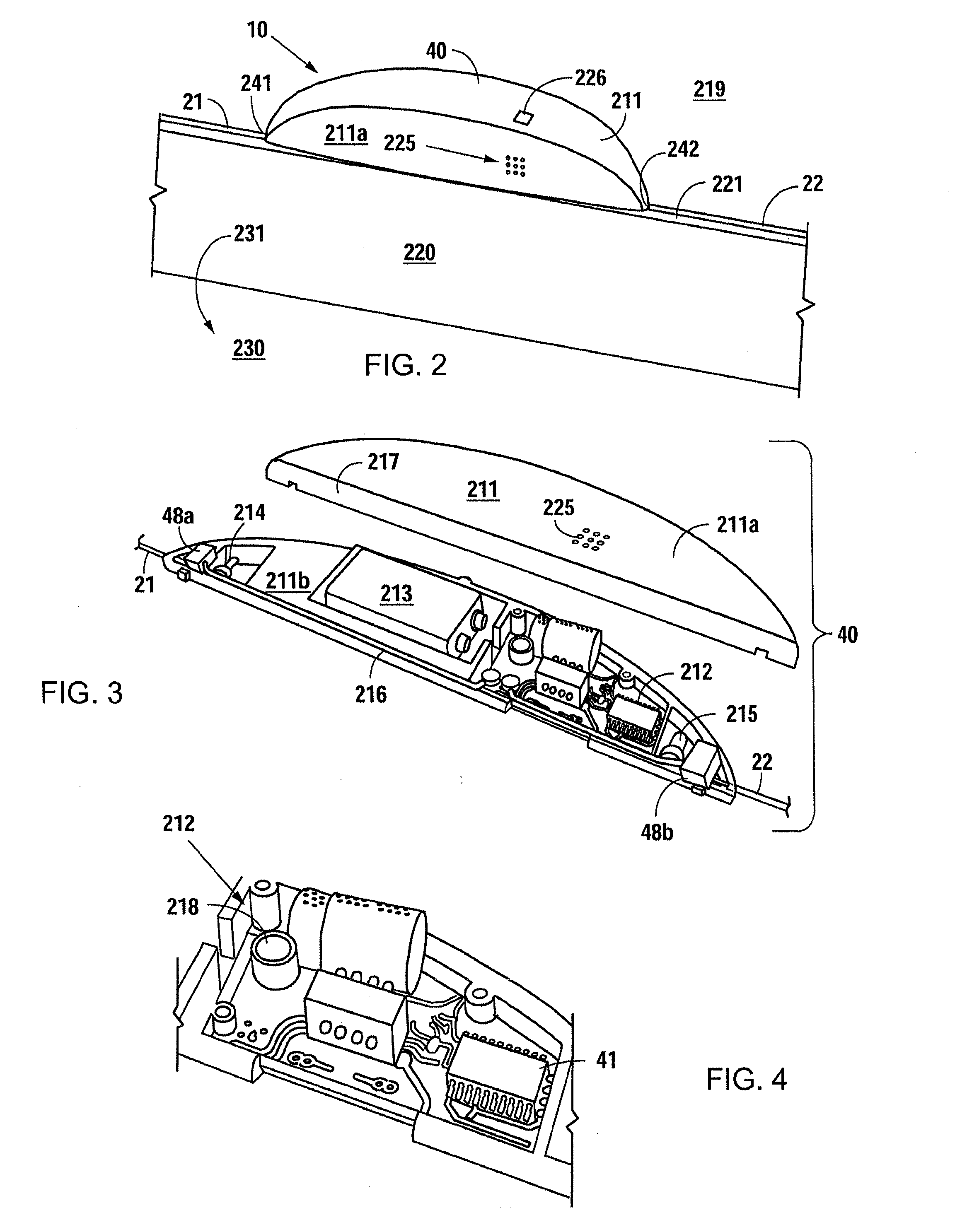Emergency Exit Route Illumination System and Methods
- Summary
- Abstract
- Description
- Claims
- Application Information
AI Technical Summary
Benefits of technology
Problems solved by technology
Method used
Image
Examples
Embodiment Construction
[0069]One of ordinary skill in the art can glean a good understanding of the broader inventions from consideration of several presently preferred embodiments that are depicted with the aid of FIGS. 1A-27C of the drawings, where like numerals are often used for like elements in the various embodiments. Occasional paragraph or section headings have been used for ease of reference, but such headings generally should not be read as affecting the meaning of the descriptions included in those paragraphs / sections.
[0070]Home Setting.
[0071]The embodiments emphasized first in this description are thought to be most applicable in the context of home settings (such as in the example of FIG. 1A) or other residential structures but may be utilized in commercial settings as well. For reference, FIG. 1A shows a simplified floor plan of a home, which is residential structure 100. The residential structure 100 depicted in FIG. 1A has two smaller rooms 90-91 and one large central room 92 with an exter...
PUM
 Login to View More
Login to View More Abstract
Description
Claims
Application Information
 Login to View More
Login to View More - R&D
- Intellectual Property
- Life Sciences
- Materials
- Tech Scout
- Unparalleled Data Quality
- Higher Quality Content
- 60% Fewer Hallucinations
Browse by: Latest US Patents, China's latest patents, Technical Efficacy Thesaurus, Application Domain, Technology Topic, Popular Technical Reports.
© 2025 PatSnap. All rights reserved.Legal|Privacy policy|Modern Slavery Act Transparency Statement|Sitemap|About US| Contact US: help@patsnap.com



