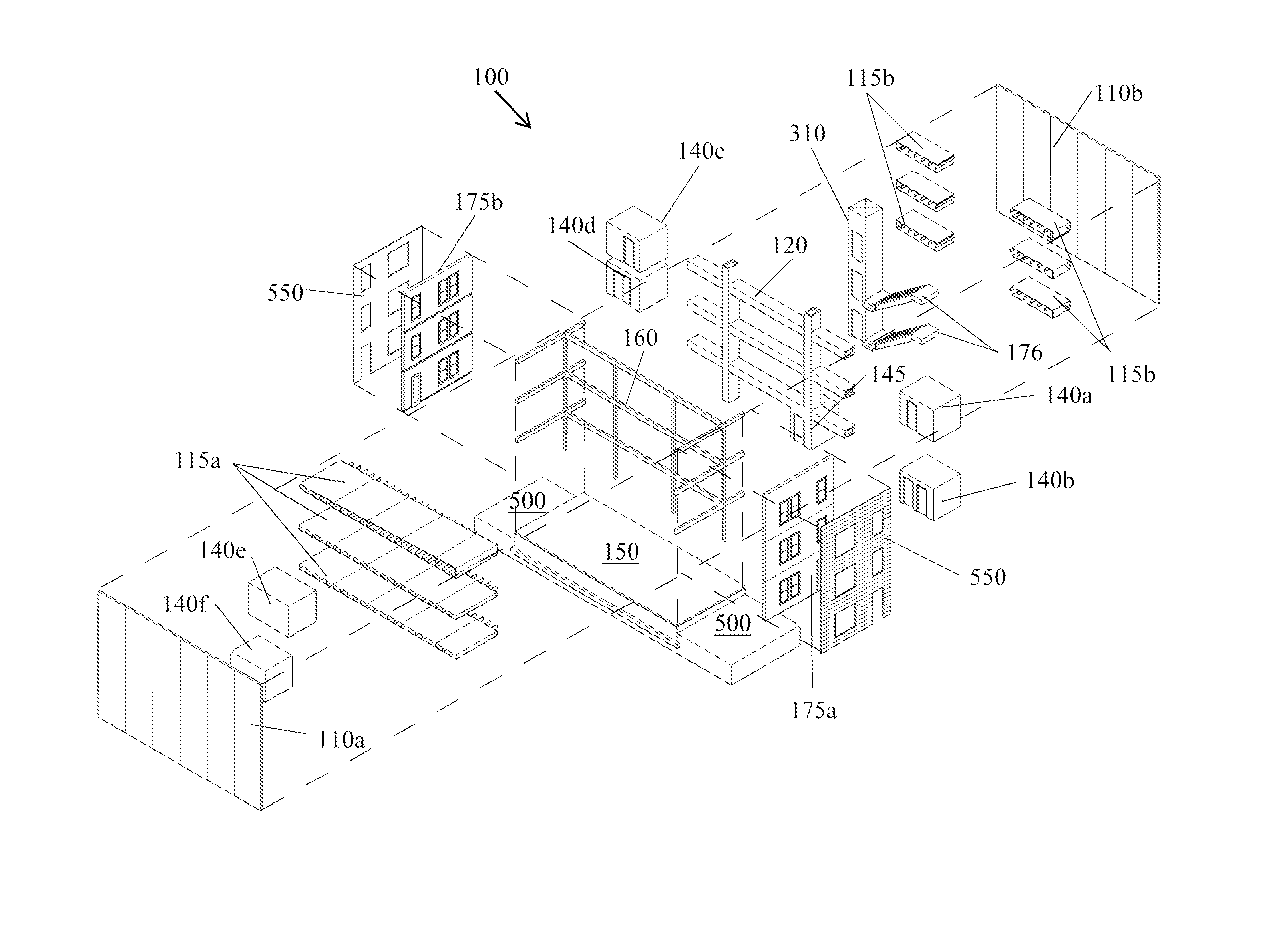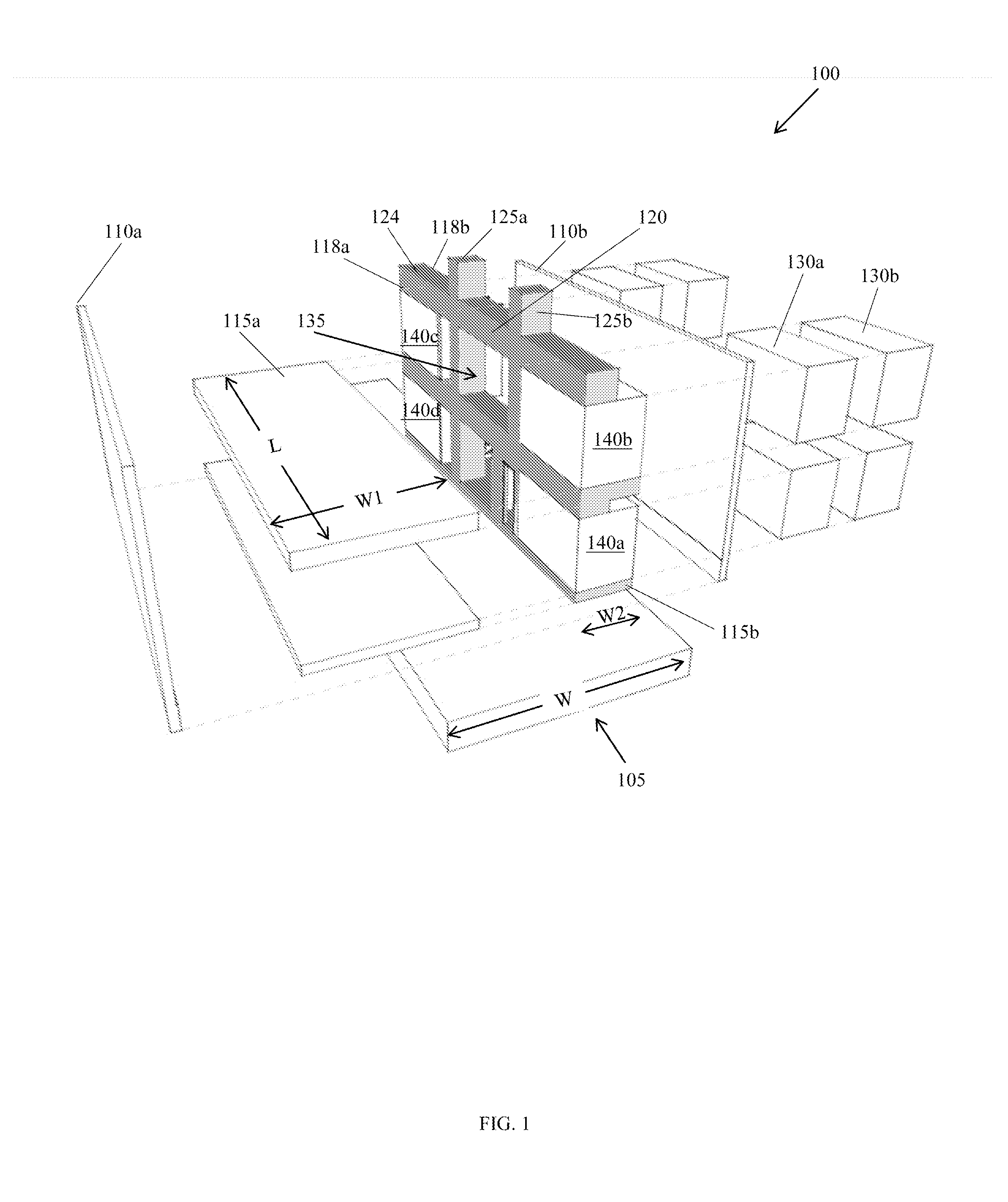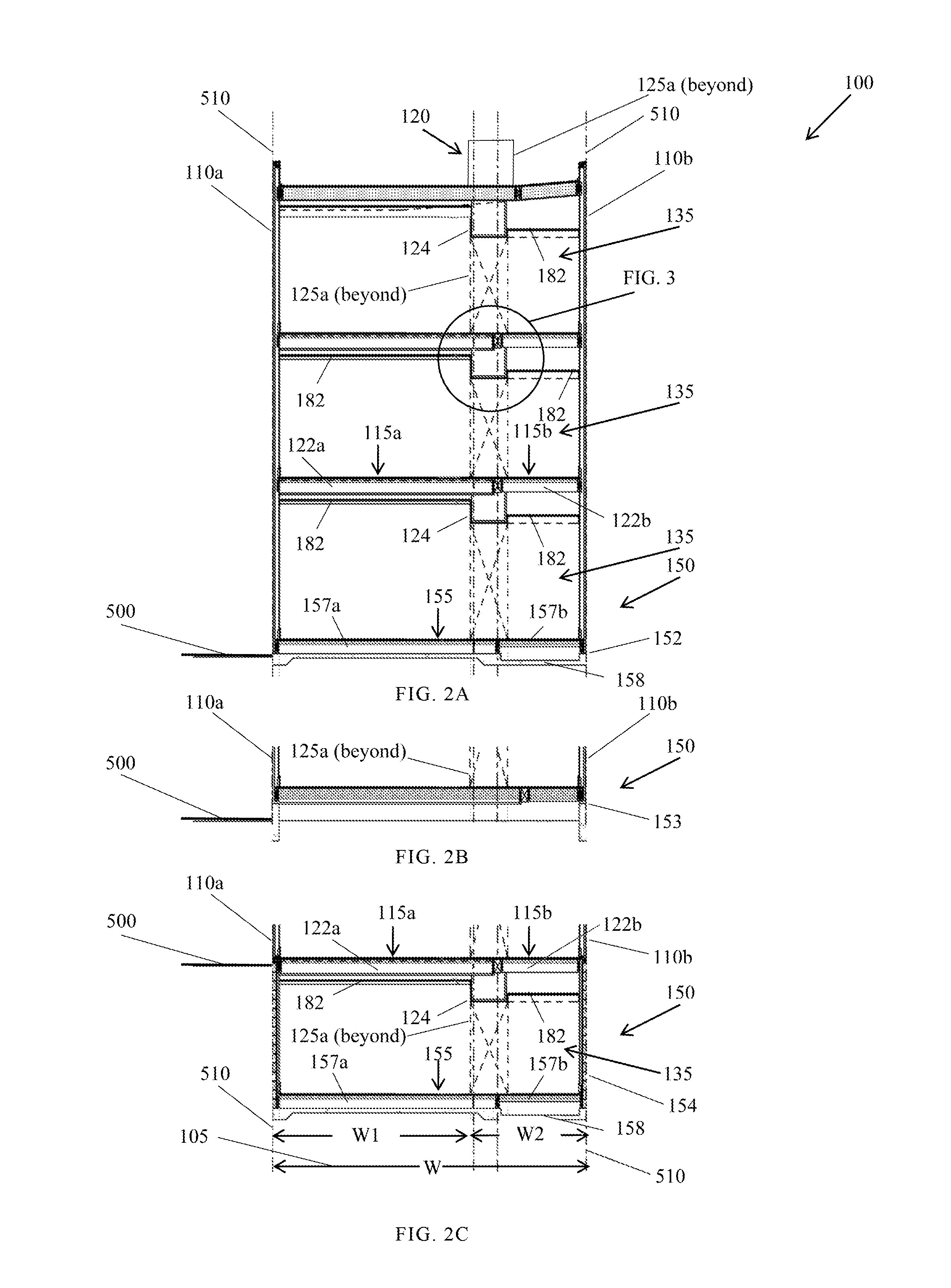Reconfigurable residential unit
- Summary
- Abstract
- Description
- Claims
- Application Information
AI Technical Summary
Benefits of technology
Problems solved by technology
Method used
Image
Examples
case 1
[0083]Alternate Transverse: The fixed-width zone may comprise the mechanical, plumbing, electrical, data and other systems spine and vertical circulation (stairs, elevators, and other means of vertical mobility), oriented transversely (side-to-side) on a wider site. The “fixed-width” zone may be designed in a pre-determined number of widths, e.g. 6′ wide, 8′ wide, and 10′ wide. In this configuration, building width is unlimited, and testing has shown that this orientation may work optimally for structures ranging from 20′ to 30′ in depth. The transverse configuration may be applied to, but is not limited to, villa- or garden-style attached housing, apartment homes, and single-family homes.
[0084]Alternate case 2—Ganged single-family: One or more longitudinal-configuration chassis may be combined with one or more transverse-configuration chassis to create a compound-chassis home. A compound chassis may comprise pairs of longitudinal-configuration chassis, or may comprise pairs of tran...
case 3
[0085]Alternate Ganged / stacked multi-family: Either the longitudinal configuration or the transverse configuration, or both configurations used in combination, may be ganged and / or stacked in single buildings to create multi-family housing. Additional benefits of using this system in multifamily may include the ability to cost-effectively re-configure unit sizes and unit mixes to meet changing market demand.
case 4
[0086]Alternate Alternative construction materials: For initial cost control, the base case has been configured for wood and timber construction. However, the disclosure comprises primarily a building structure organization and mechanical, plumbing, electrical, data, and other systems access system; therefore application of the system using different construction materials still falls under the principles of this disclosure.
PUM
 Login to View More
Login to View More Abstract
Description
Claims
Application Information
 Login to View More
Login to View More - R&D
- Intellectual Property
- Life Sciences
- Materials
- Tech Scout
- Unparalleled Data Quality
- Higher Quality Content
- 60% Fewer Hallucinations
Browse by: Latest US Patents, China's latest patents, Technical Efficacy Thesaurus, Application Domain, Technology Topic, Popular Technical Reports.
© 2025 PatSnap. All rights reserved.Legal|Privacy policy|Modern Slavery Act Transparency Statement|Sitemap|About US| Contact US: help@patsnap.com



