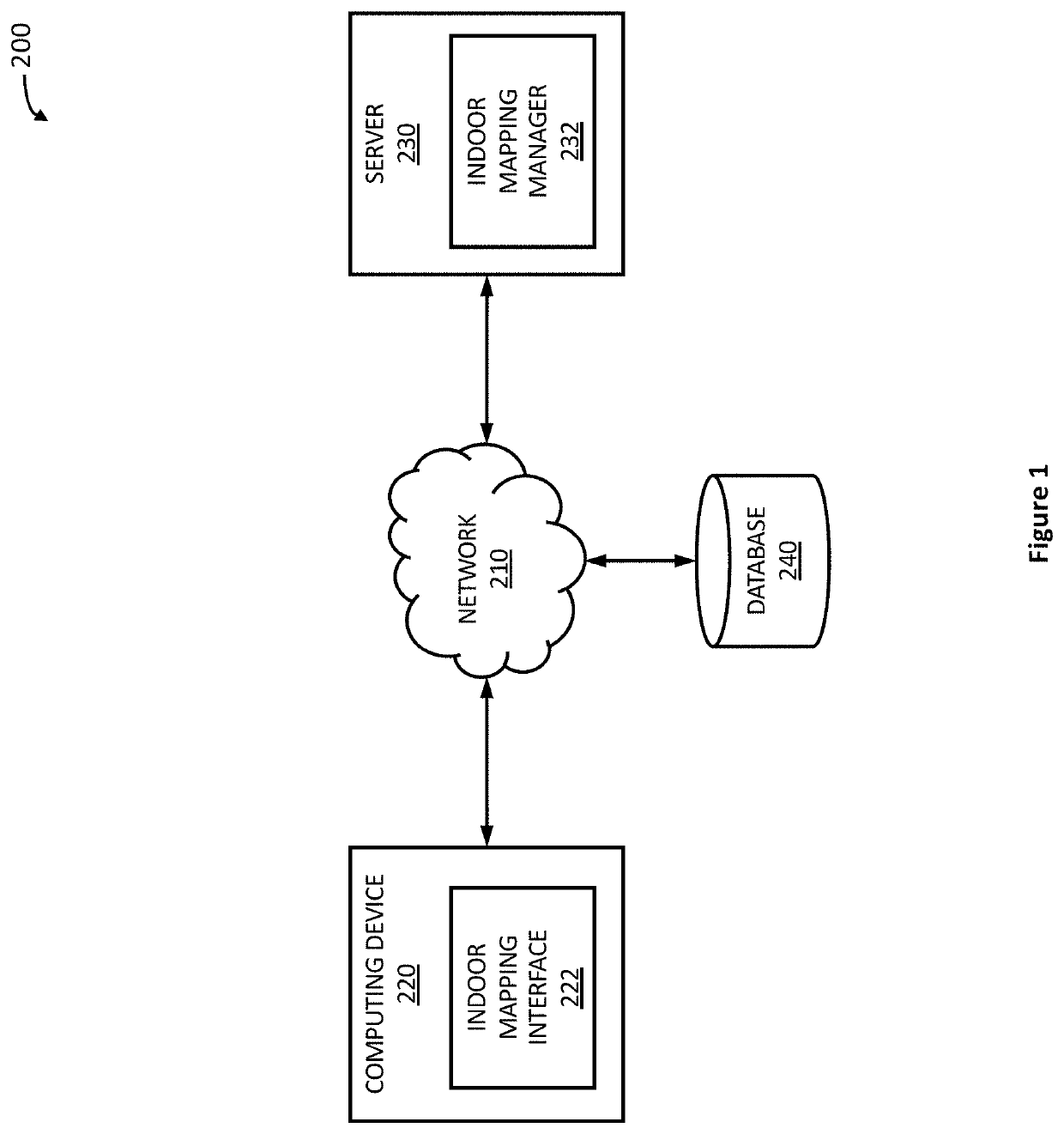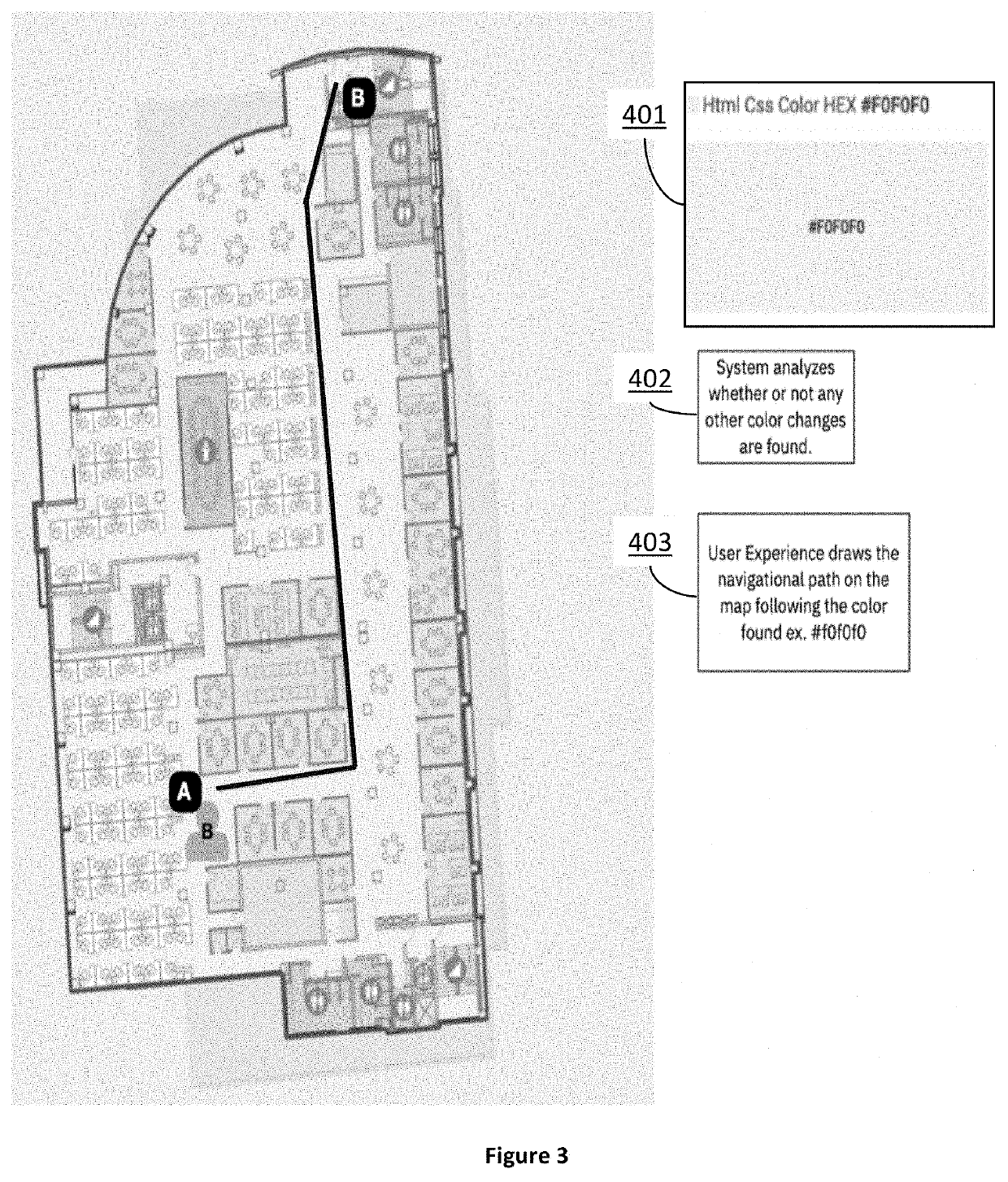Indoor navigational route enhancements using contextual data implied by map colors
- Summary
- Abstract
- Description
- Claims
- Application Information
AI Technical Summary
Benefits of technology
Problems solved by technology
Method used
Image
Examples
Embodiment Construction
[0012]In architecture and building engineering, a floor plan is a drawing to scale, showing a view from above, of the relationships between rooms, spaces, traffic patterns, and other physical features (e.g., structural interiors, interior walls, hallways, windows, doors, etc.) at a level of a structure which may or may not include an outdoor space. Indoor and outdoor navigable routes for a floor plan may frequently change as civic planning progresses or as buildings are remodeled to meet the changing needs of an organization. While there are several commercial systems on the market for indoor navigation, there are no standards for an IPS system. Traditionally, the navigational mapping of such routes is achieved using graphs of nodes and vertices which are generated, overlain, and mapped to paths or areas on a digital map representation of an indoor layout (e.g., a floor plan) of a structure which may or may not include an outdoor space. This process of indoor navigational mapping ma...
PUM
 Login to View More
Login to View More Abstract
Description
Claims
Application Information
 Login to View More
Login to View More - R&D Engineer
- R&D Manager
- IP Professional
- Industry Leading Data Capabilities
- Powerful AI technology
- Patent DNA Extraction
Browse by: Latest US Patents, China's latest patents, Technical Efficacy Thesaurus, Application Domain, Technology Topic, Popular Technical Reports.
© 2024 PatSnap. All rights reserved.Legal|Privacy policy|Modern Slavery Act Transparency Statement|Sitemap|About US| Contact US: help@patsnap.com










