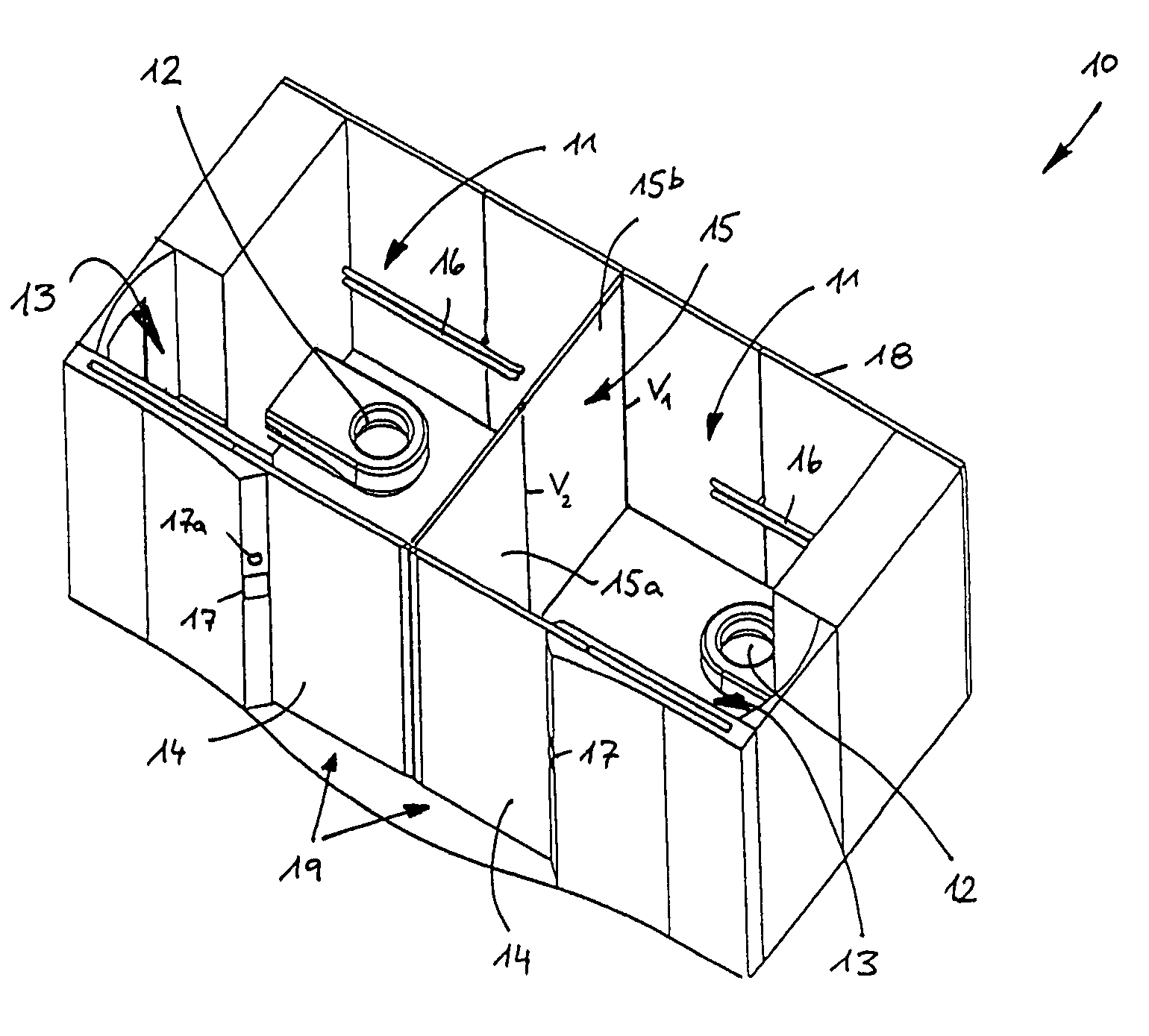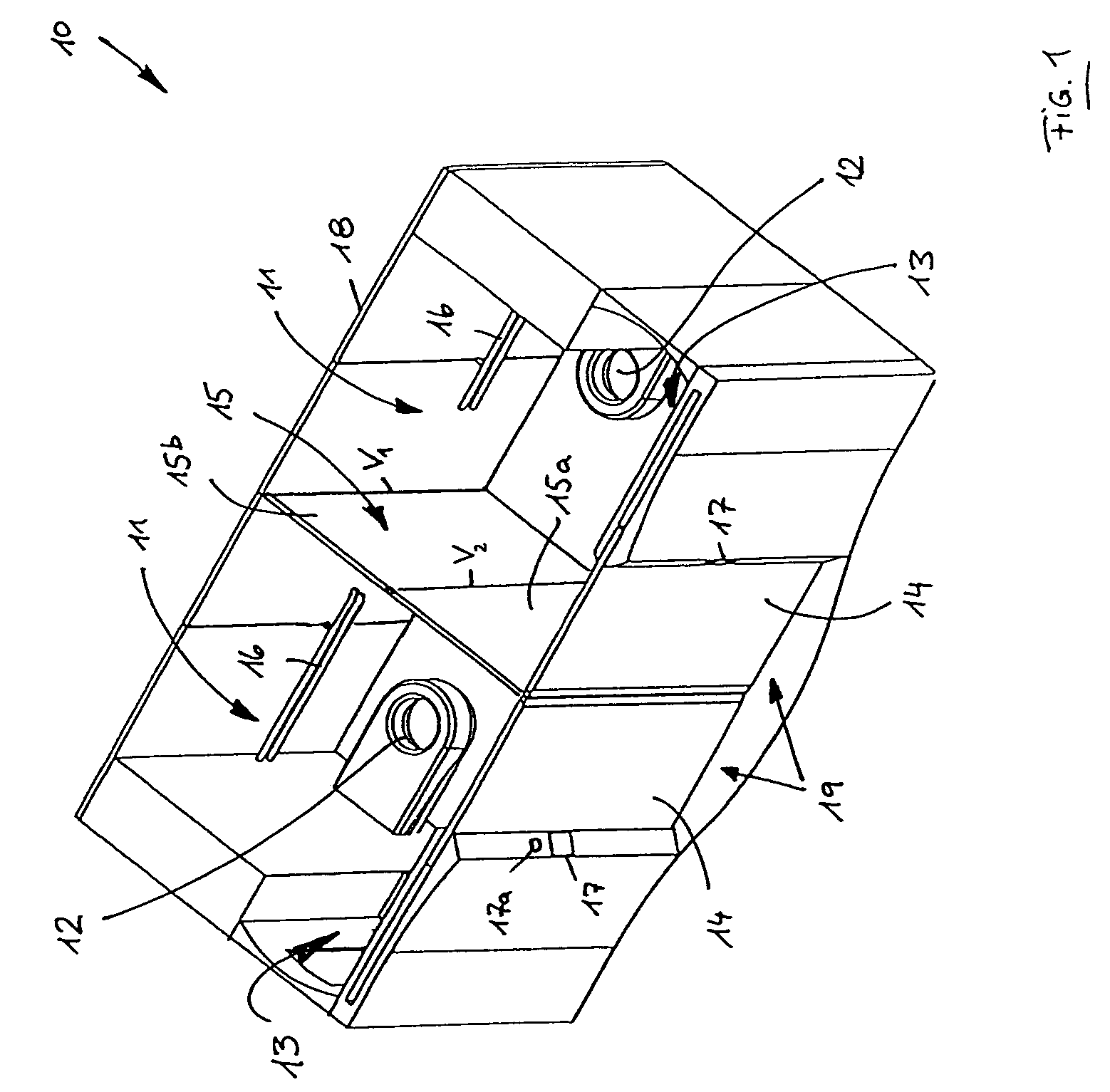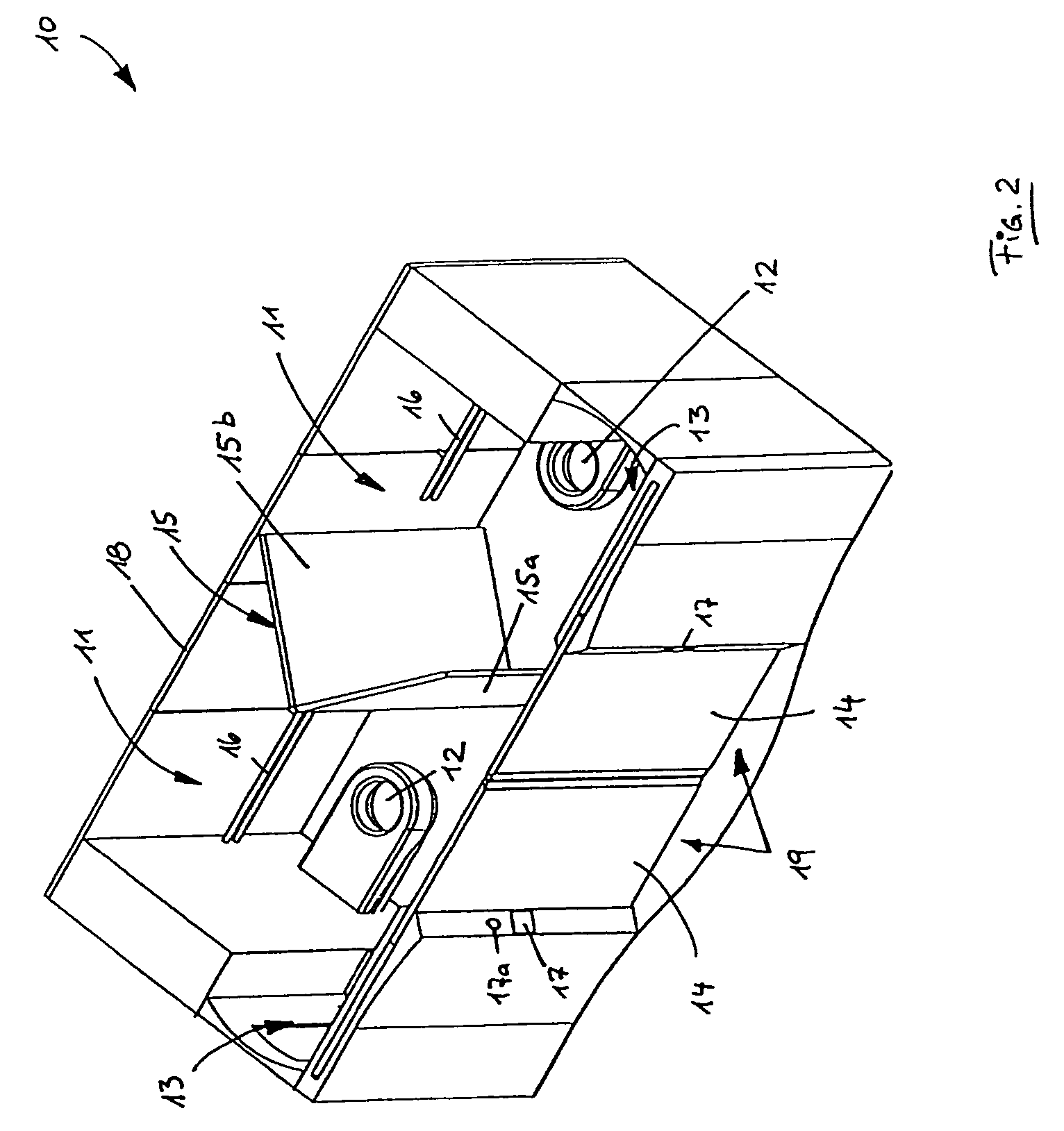Toilet construction
a technology for toilets and cubicles, applied in the field of toilet structures, can solve the problems of inefficient utilization of space, inability to move into the toilet cubicle for people in wheelchairs, and inability to integrate a toilet space suited for handicapped people,
- Summary
- Abstract
- Description
- Claims
- Application Information
AI Technical Summary
Benefits of technology
Problems solved by technology
Method used
Image
Examples
Embodiment Construction
[0041]FIGS. 1, 2 and 3 show perspective views of a toilet structure 10 comprising two adjacent toilet cubicles 11. Each toilet cubicle 11 has a toilet 12 with an associated lateral foldable handle 16. A washing means 13 (not shown in detail) with a wash basin, hand dryer, mirror and soap dispenser is provided in a gap of each toilet cubicle 11. The two toilet cubicles 11 are separated by a separating wall 15 and each have an access opening 19 which can be closed by a door 14 which is in the present embodiment a sliding door. The access openings 19 of the two toilet cubicles 11 are directly adjacent and are subdivided only by the separating wall 15.
[0042]The toilet 12 of the left-hand toilet cubicle 11 of FIG. 1 is disposed on the side wall opposite to the separating wall 15 such that there is sufficient space on the right-hand side in front of the washing means 13 for a user sitting on the toilet 12 to place a wheel-chair. In the toilet cubicle 11 on the right-hand side of FIG. 1, t...
PUM
 Login to View More
Login to View More Abstract
Description
Claims
Application Information
 Login to View More
Login to View More - R&D
- Intellectual Property
- Life Sciences
- Materials
- Tech Scout
- Unparalleled Data Quality
- Higher Quality Content
- 60% Fewer Hallucinations
Browse by: Latest US Patents, China's latest patents, Technical Efficacy Thesaurus, Application Domain, Technology Topic, Popular Technical Reports.
© 2025 PatSnap. All rights reserved.Legal|Privacy policy|Modern Slavery Act Transparency Statement|Sitemap|About US| Contact US: help@patsnap.com



