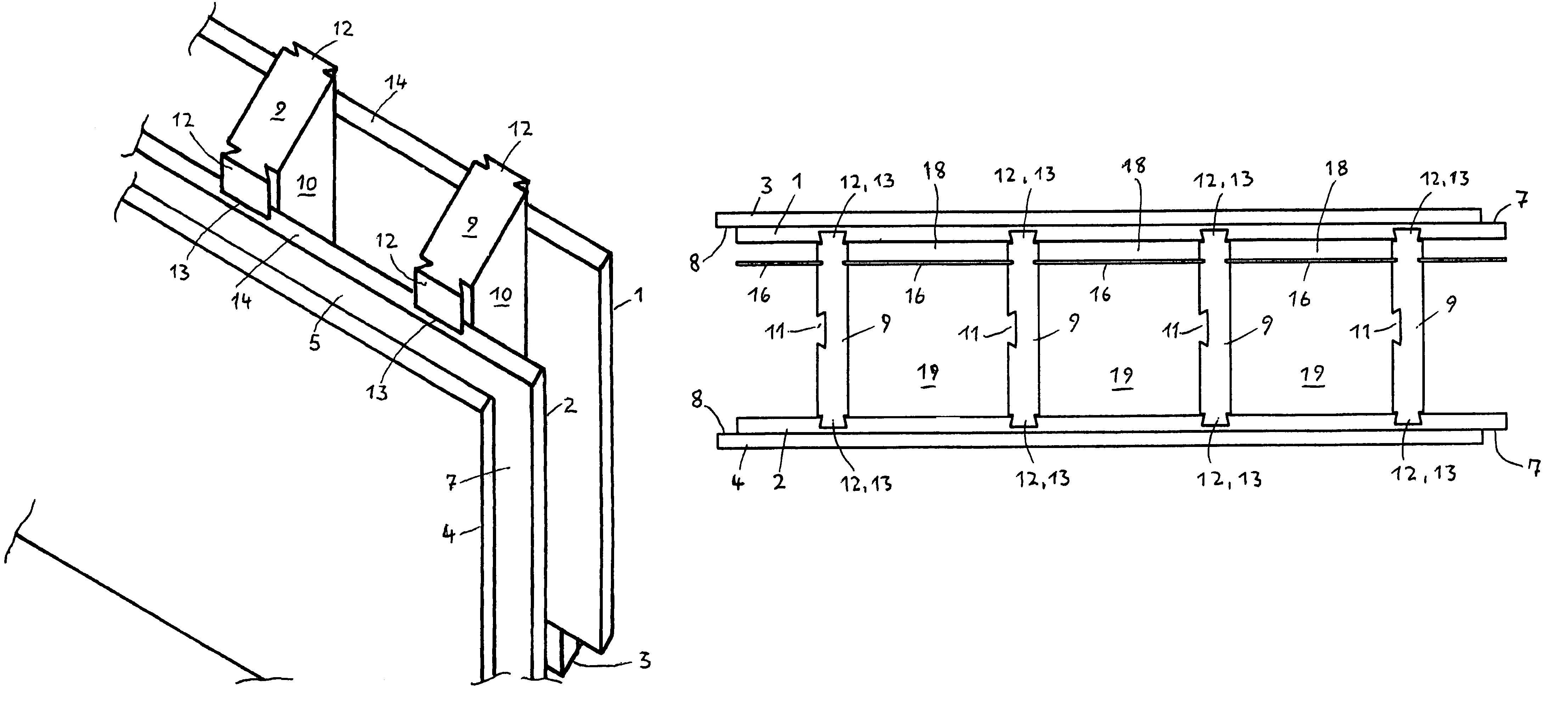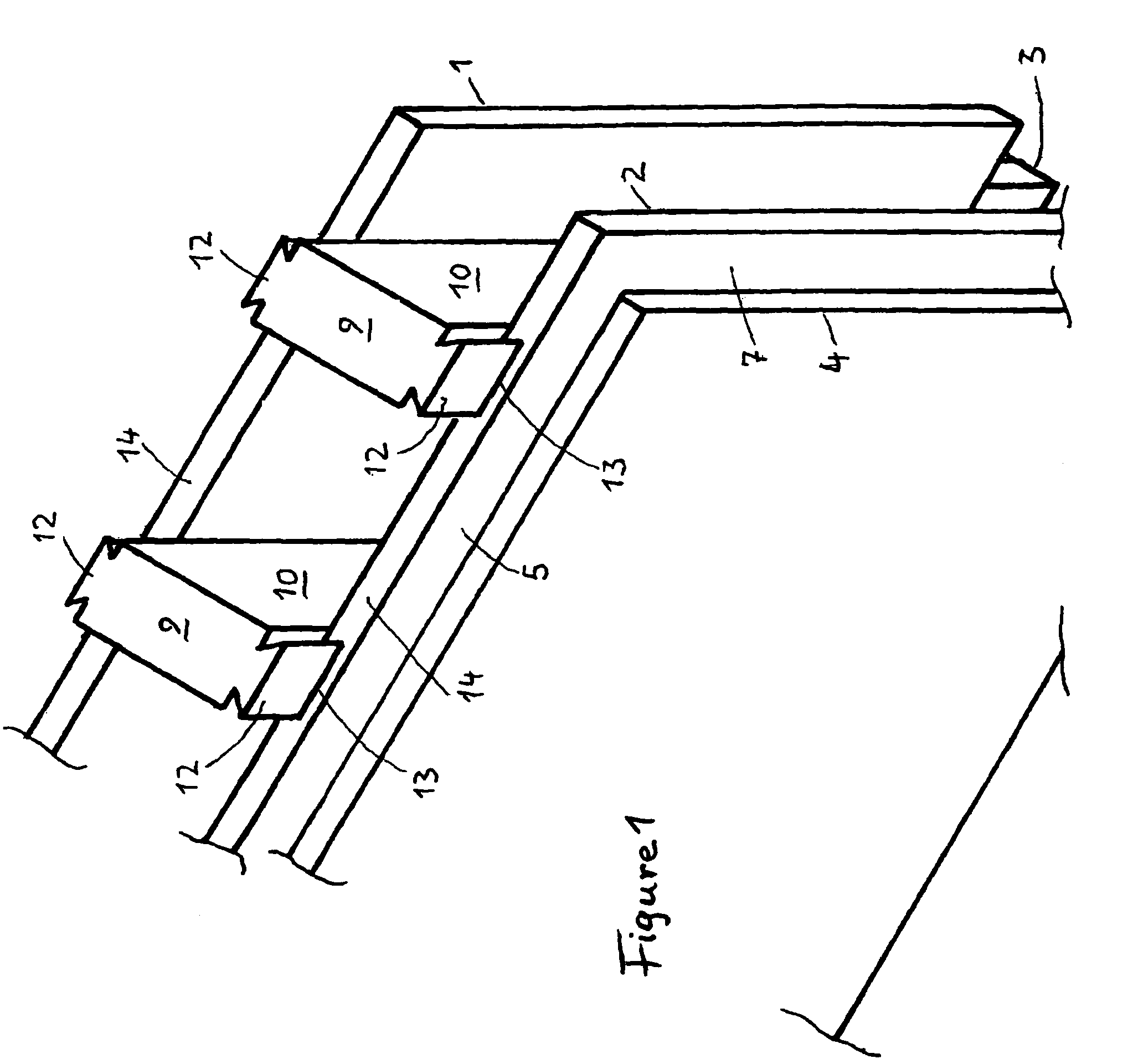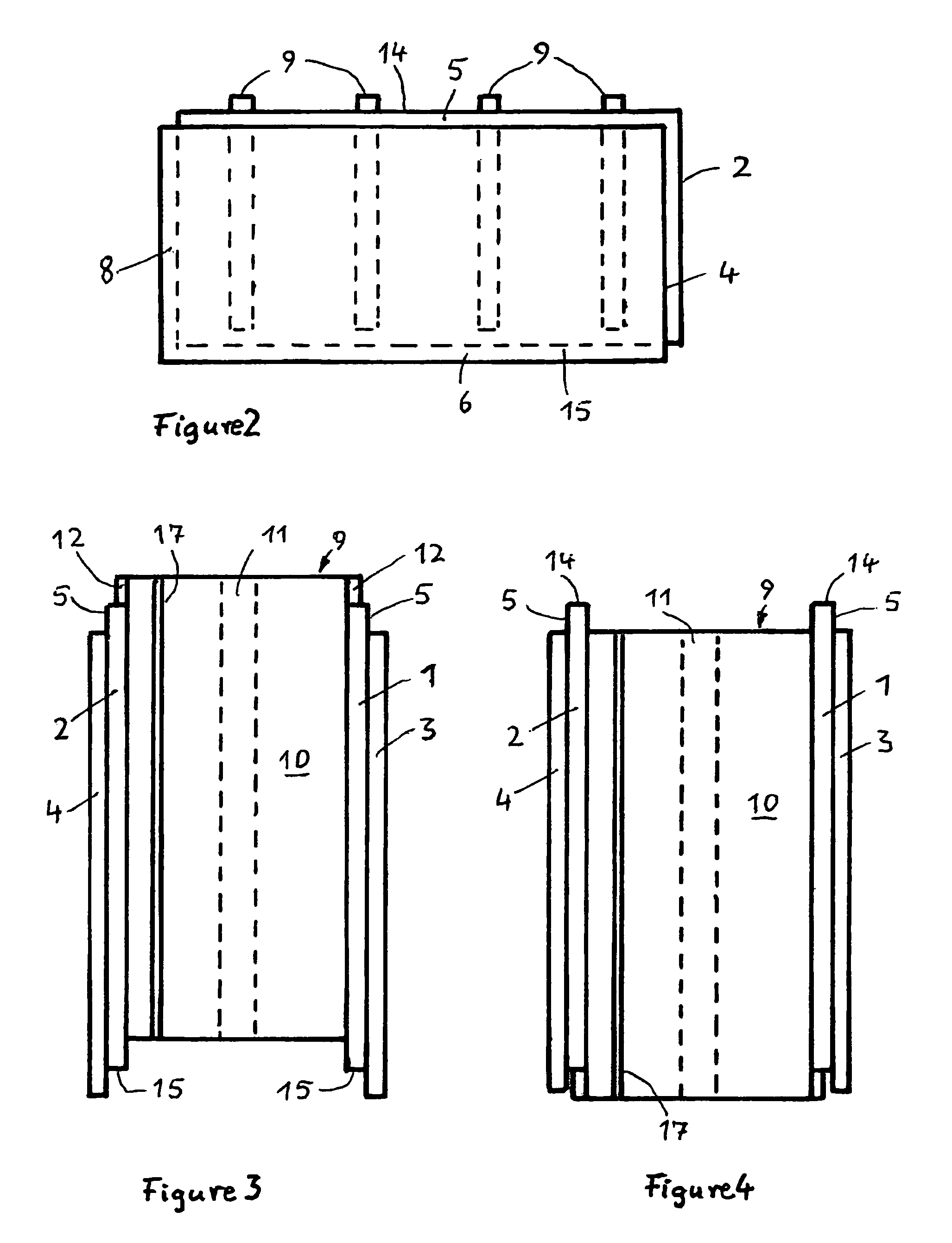Wooden building element for constructing the walls of a building
a building element and building structure technology, applied in the direction of structural elements, building components, construction materials, etc., can solve the problems of high material, profiling and labor costs, and achieve the effects of convenient manufacture and introduction, advantageous functional interactions, and great economic cos
- Summary
- Abstract
- Description
- Claims
- Application Information
AI Technical Summary
Benefits of technology
Problems solved by technology
Method used
Image
Examples
Embodiment Construction
[0034]The same and similar constituents of the wooden structural component according to the invention and of the corner structural component are provided with the same labels in all the figures of the drawings, and are described together in the following description for all the embodiment types schematically represented in the drawings.
[0035]The wooden structural elements depicted in FIGS. 1 to 5 feature two base plates 1 and 2, which are constructed rectangular with roughly the same area, aligned roughly parallel to each other, and arranged with a distance between them and in a projection normal to their main surfaces, overlapping each other. Rectangular wall panels 3 and 4, of equal area, overlapping each other and in a projection normal to their main surfaces, are each fixed to one of the outer main surfaces of the base plates. The wall panels feature main surfaces which are either the same size as or slightly smaller than the main surfaces of the base plates. On the finished str...
PUM
 Login to View More
Login to View More Abstract
Description
Claims
Application Information
 Login to View More
Login to View More - R&D
- Intellectual Property
- Life Sciences
- Materials
- Tech Scout
- Unparalleled Data Quality
- Higher Quality Content
- 60% Fewer Hallucinations
Browse by: Latest US Patents, China's latest patents, Technical Efficacy Thesaurus, Application Domain, Technology Topic, Popular Technical Reports.
© 2025 PatSnap. All rights reserved.Legal|Privacy policy|Modern Slavery Act Transparency Statement|Sitemap|About US| Contact US: help@patsnap.com



