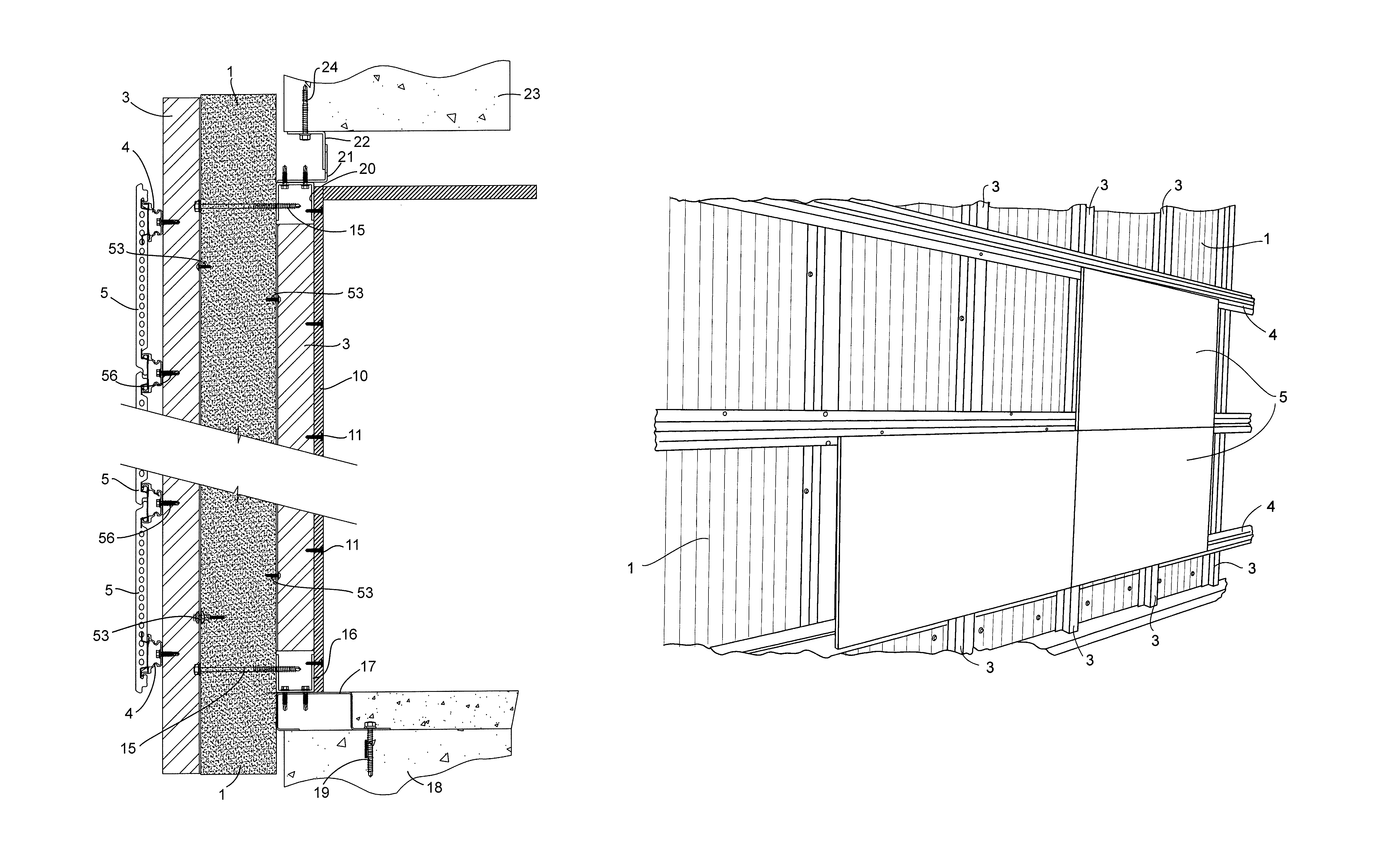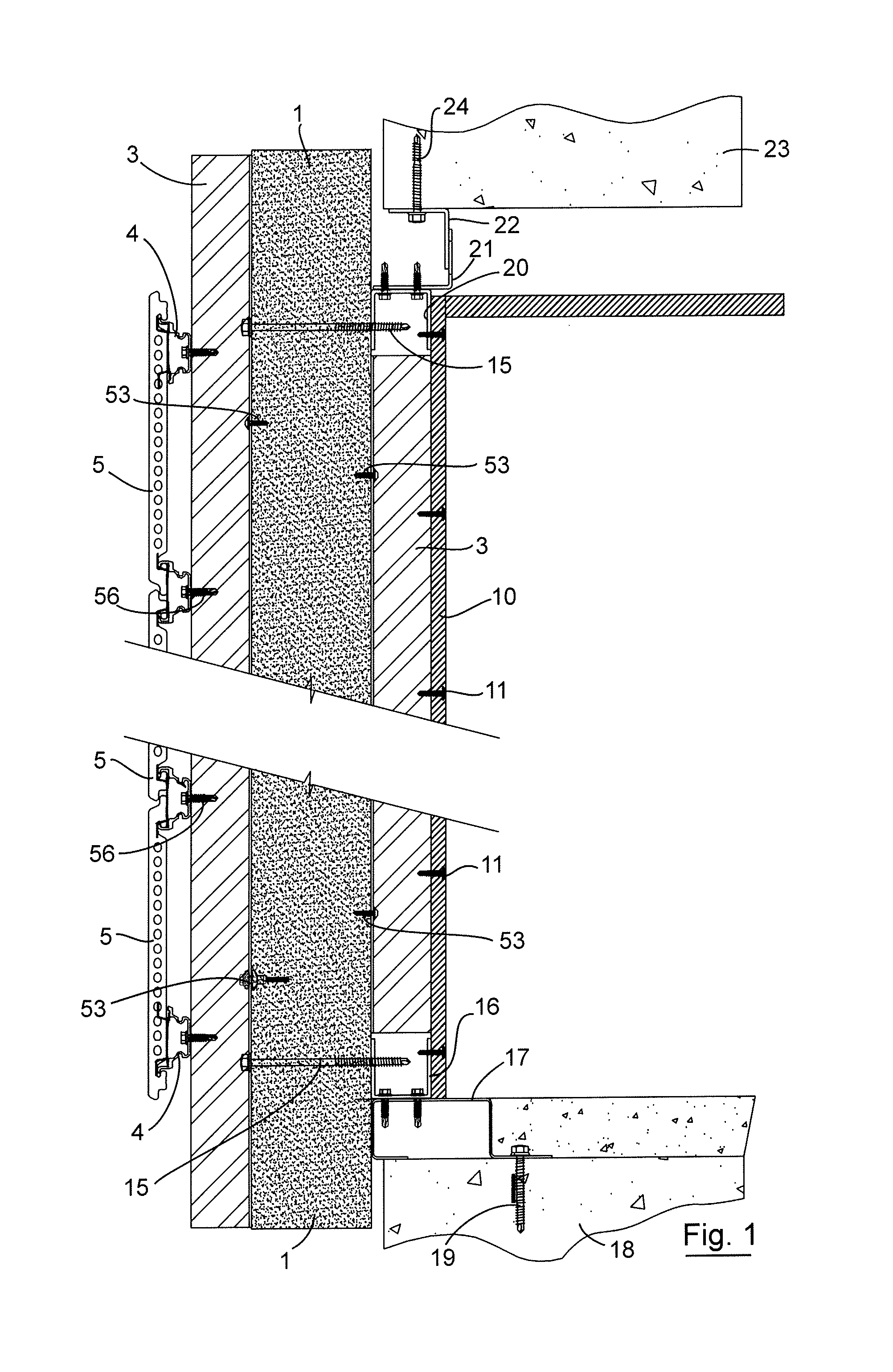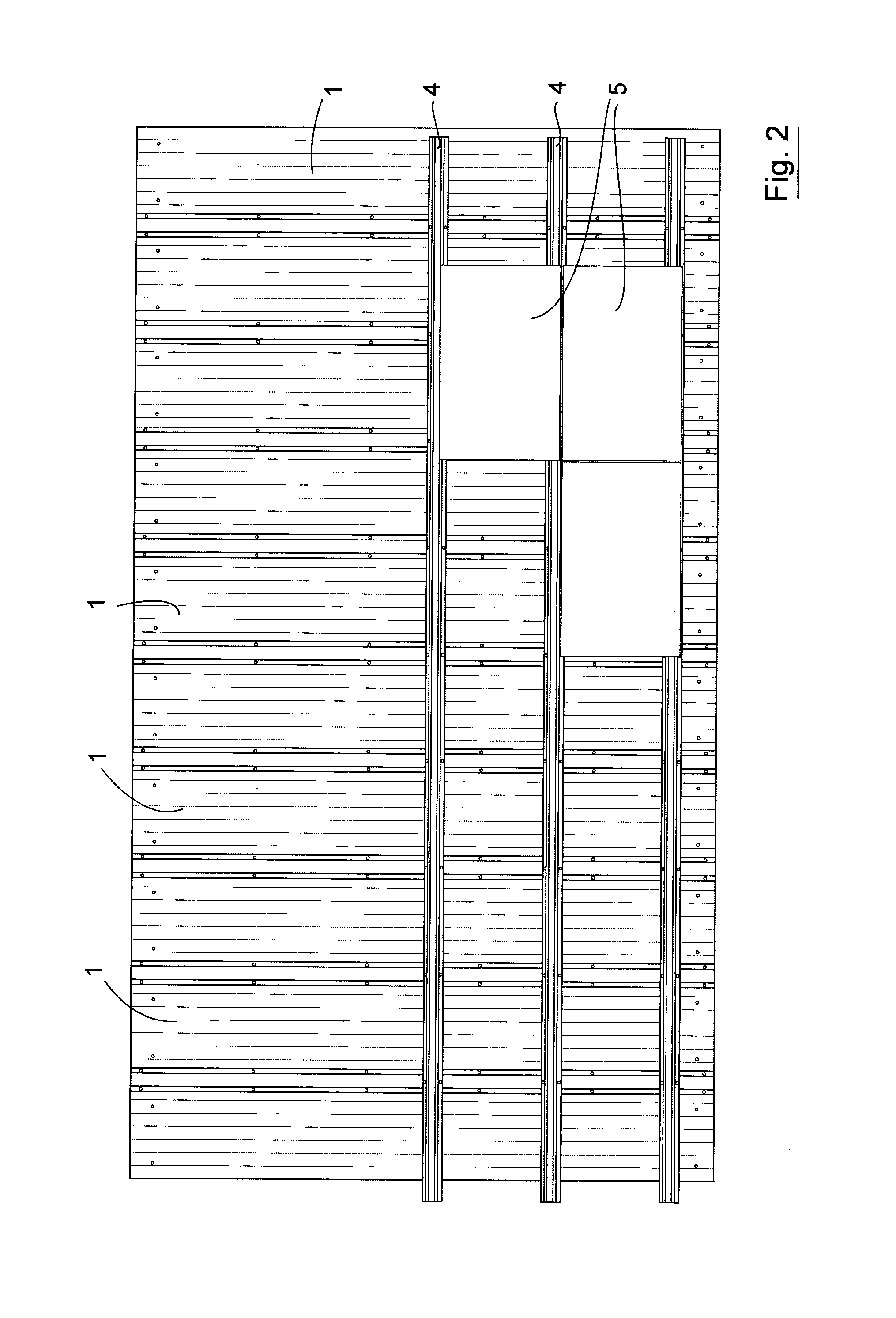Structural infill wall panel module
a technology of wall panels and structural components, applied in the direction of walls, building roofs, parkings, etc., can solve the problems of high manufacturing cost of metal subframes and time-consuming installation of systems, and achieve the effect of improving strength
- Summary
- Abstract
- Description
- Claims
- Application Information
AI Technical Summary
Benefits of technology
Problems solved by technology
Method used
Image
Examples
Embodiment Construction
[0091]Referring to the drawings there is illustrated a wall façade system according to the invention. The system comprises a structural infill modular panel system that is installed into a building mainframe without a requirement for a secondary framing system.
[0092]The wall panel module of the invention comprises a plurality of insulating panels 1 which have connection means on opposite sides thereof for interengaging the panels 1 together at joints 2 (see for example FIG. 6) between the panels 1. Reinforcing bridging elements in the form of top hat sections 3 bridge the joints 2 between adjacent panels 1. On the front or external face of the system support elements 4 are mounted to the reinforcing top hat sections 3 and external cladding elements 5 are mounted to the support elements 4.
[0093]Additional reinforcing elements in the form of top hat sections 3 are in this case provided mid-way across the width of the panel. For example, if the panels are typically 1200 mm wide the rei...
PUM
 Login to View More
Login to View More Abstract
Description
Claims
Application Information
 Login to View More
Login to View More - R&D
- Intellectual Property
- Life Sciences
- Materials
- Tech Scout
- Unparalleled Data Quality
- Higher Quality Content
- 60% Fewer Hallucinations
Browse by: Latest US Patents, China's latest patents, Technical Efficacy Thesaurus, Application Domain, Technology Topic, Popular Technical Reports.
© 2025 PatSnap. All rights reserved.Legal|Privacy policy|Modern Slavery Act Transparency Statement|Sitemap|About US| Contact US: help@patsnap.com



