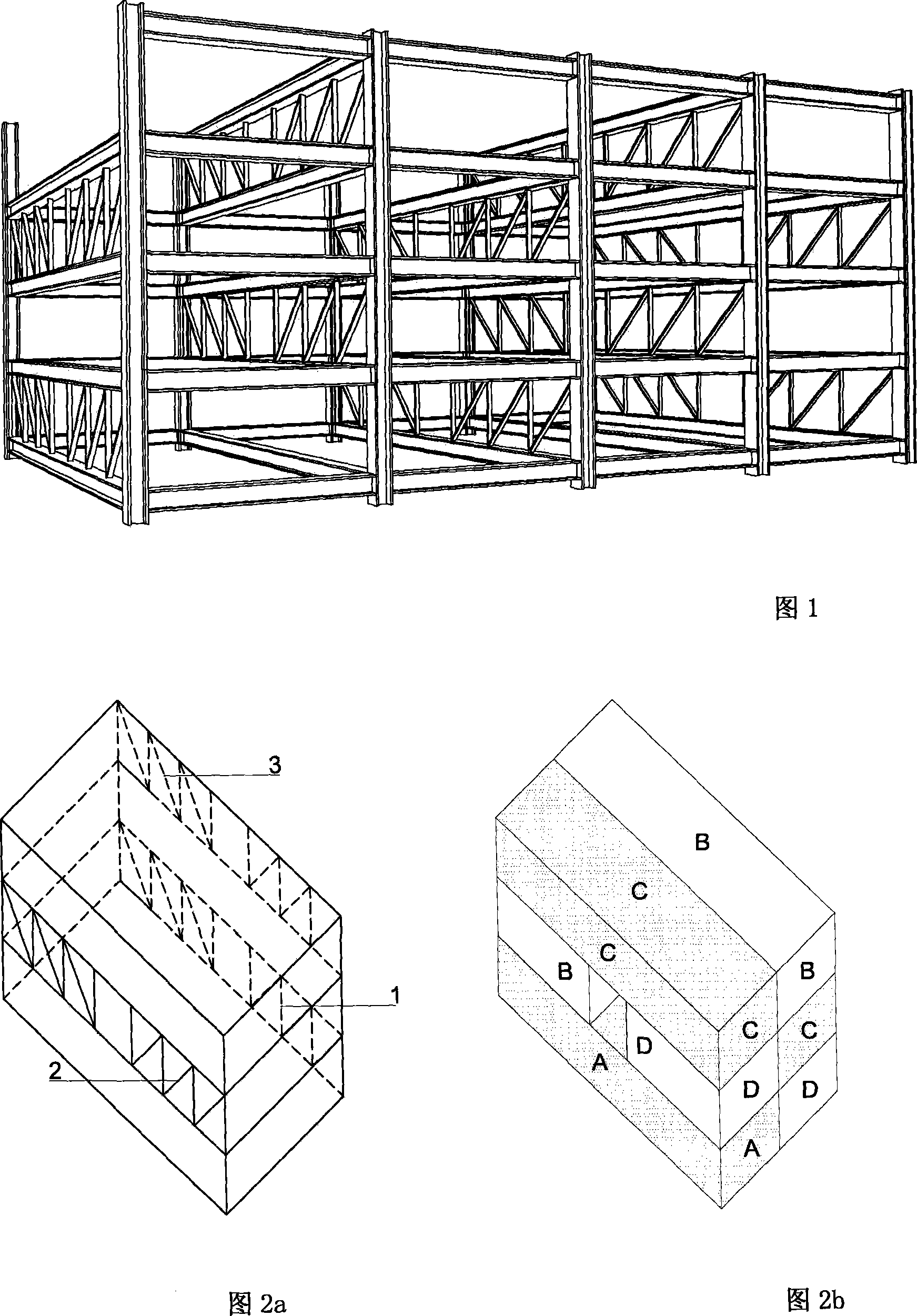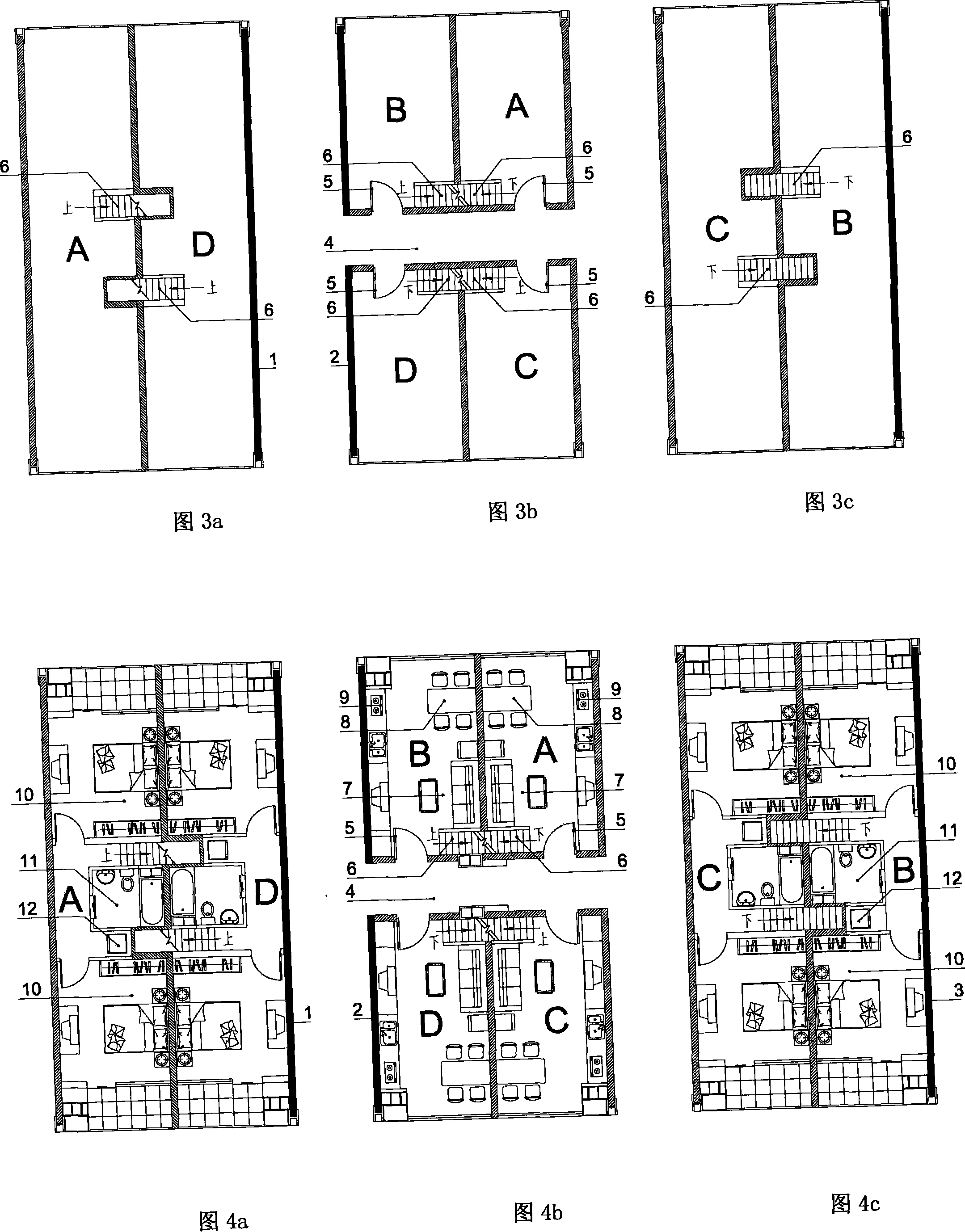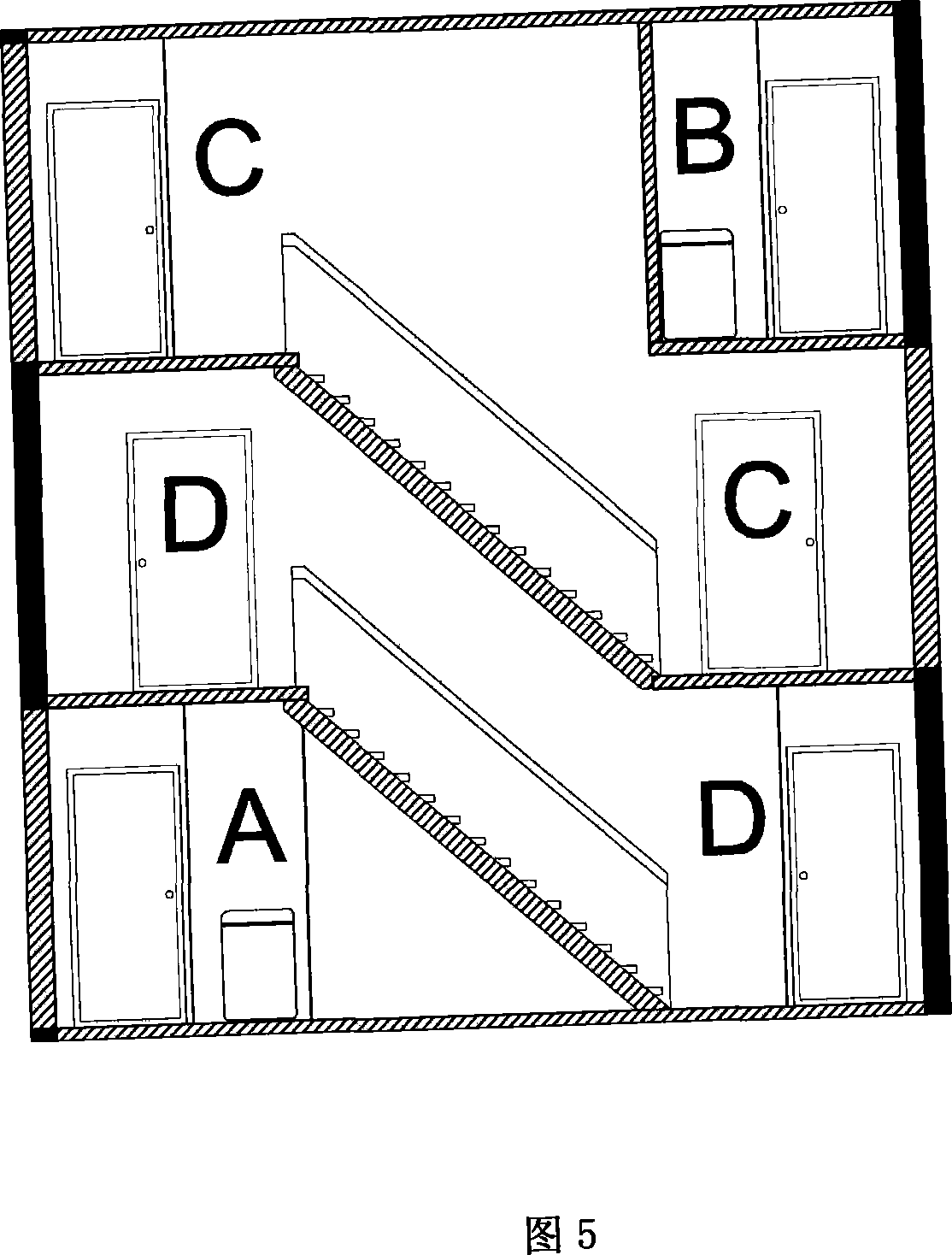Four apartment combined north and south permeation interleaving steel truss residential building apartment type
A technology for steel trusses and residential households, which is applied in residential construction and other directions, can solve the problems of large concrete workload, difficult on-site installation, and complicated production, and achieve the effects of wide application possibility, easy access and layout, and uniform structural bays.
- Summary
- Abstract
- Description
- Claims
- Application Information
AI Technical Summary
Problems solved by technology
Method used
Image
Examples
Embodiment Construction
[0023] The specific structure and best implementation mode of the present invention will be further described below in conjunction with the accompanying drawings.
[0024] The house type of the present invention is applied to staggered steel truss houses, and the structural system of the staggered steel truss houses is shown in FIG. 1 . It can be seen from the figure that the basic components of the staggered steel truss system are columns, trusses and floor panels. Columns are arranged along the perimeter of the building without columns in the middle; trusses are erected along the entire short span of the building, and the upper and lower floors are arranged alternately on adjacent columns; one end of the floor is placed on the upper chord of the truss, and the other end is supported on the adjacent truss the bottom string. Figure 1 shows a part of a staggered steel truss residence with 4 floors and 4 bays; in practice, the number of floors and bays of the residence will var...
PUM
 Login to View More
Login to View More Abstract
Description
Claims
Application Information
 Login to View More
Login to View More - R&D
- Intellectual Property
- Life Sciences
- Materials
- Tech Scout
- Unparalleled Data Quality
- Higher Quality Content
- 60% Fewer Hallucinations
Browse by: Latest US Patents, China's latest patents, Technical Efficacy Thesaurus, Application Domain, Technology Topic, Popular Technical Reports.
© 2025 PatSnap. All rights reserved.Legal|Privacy policy|Modern Slavery Act Transparency Statement|Sitemap|About US| Contact US: help@patsnap.com



