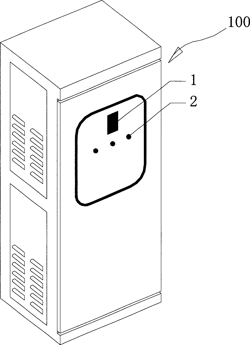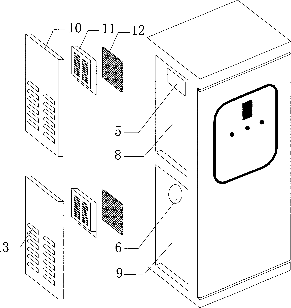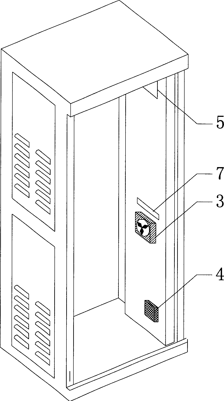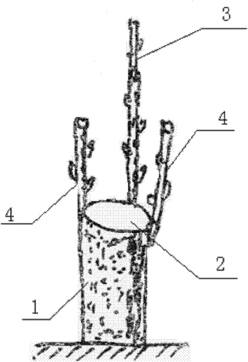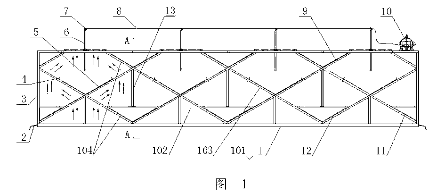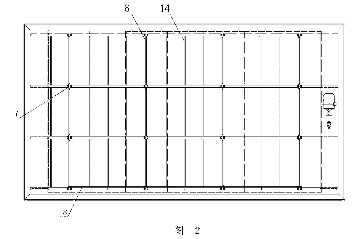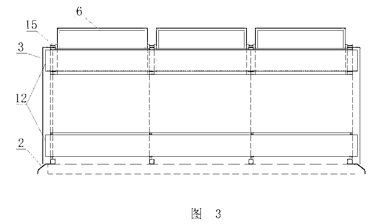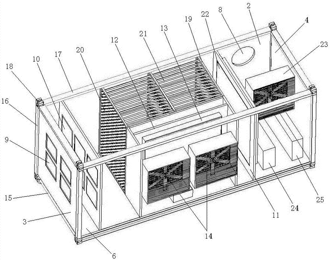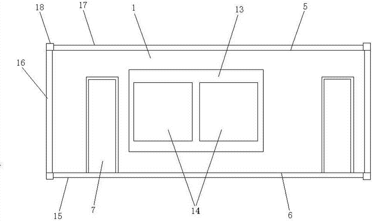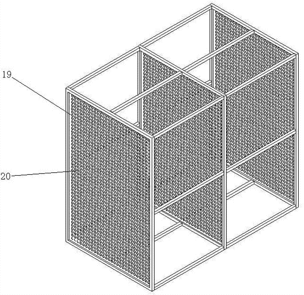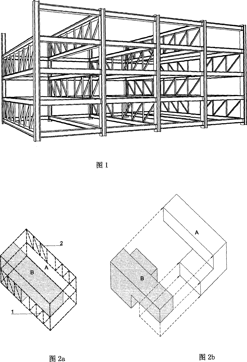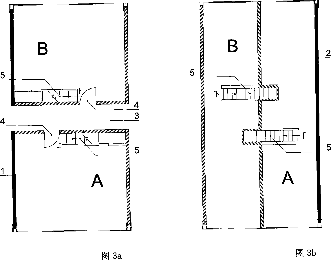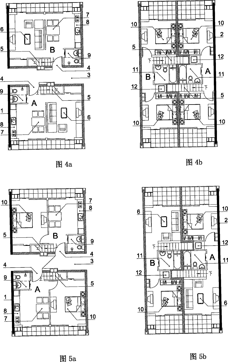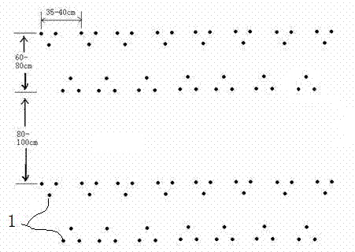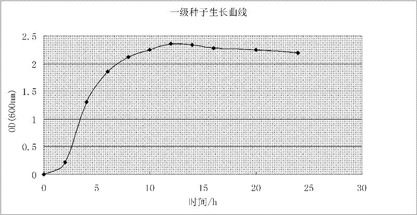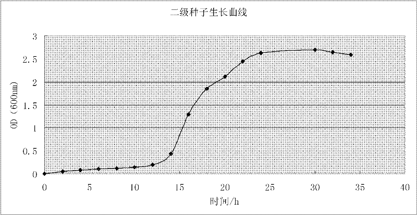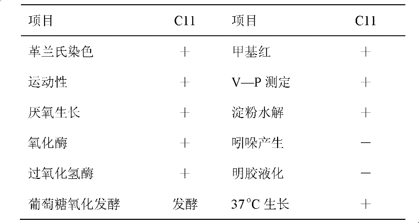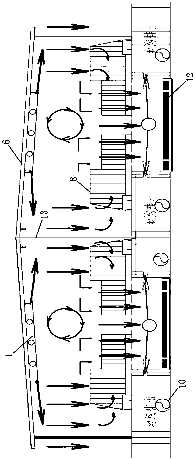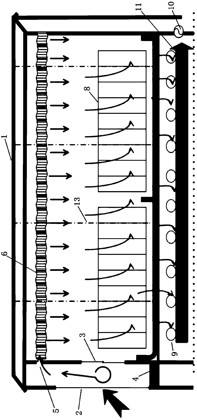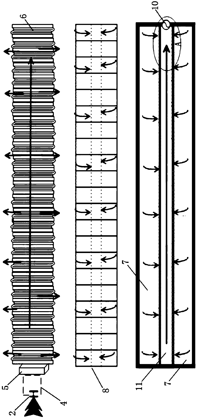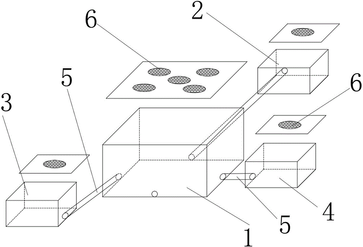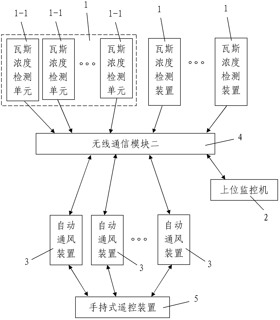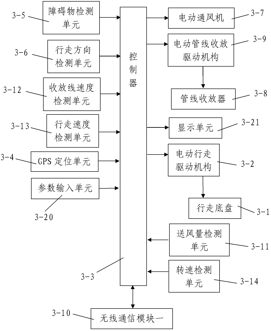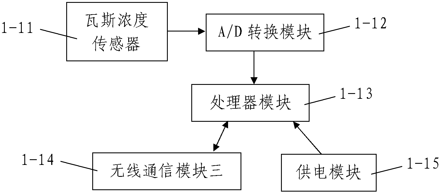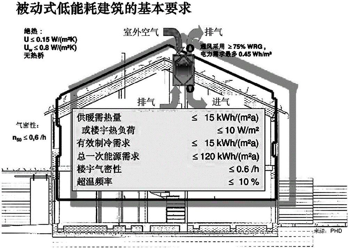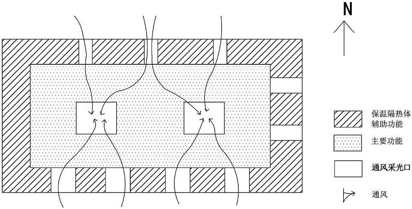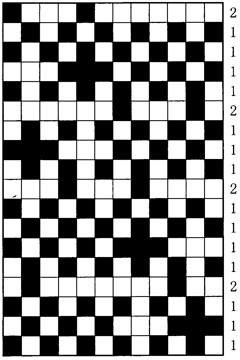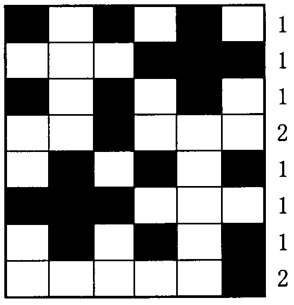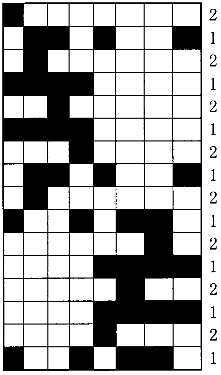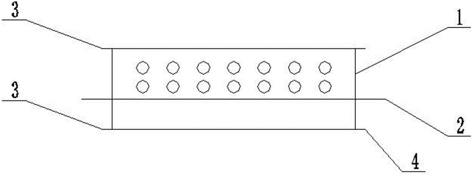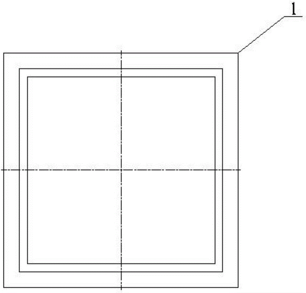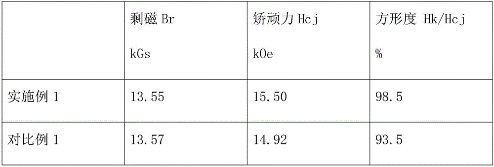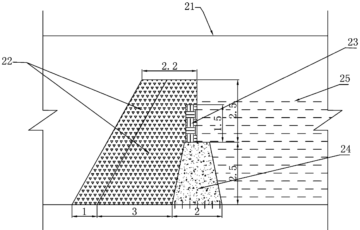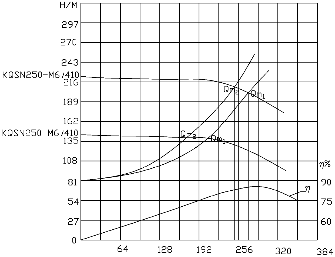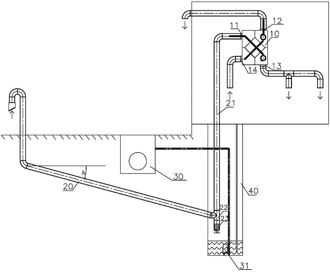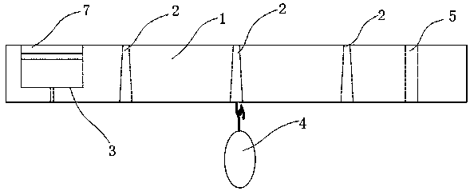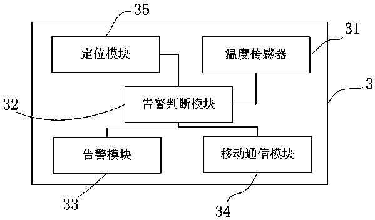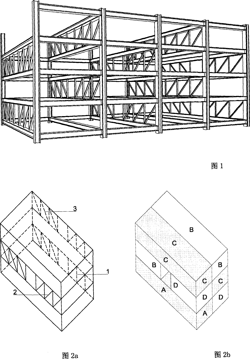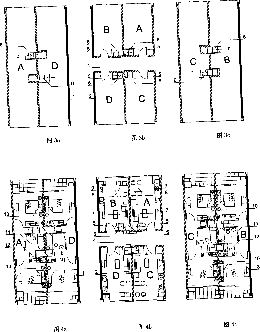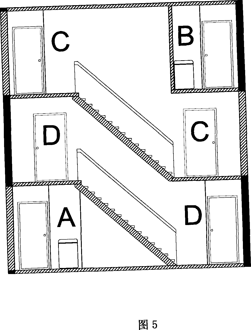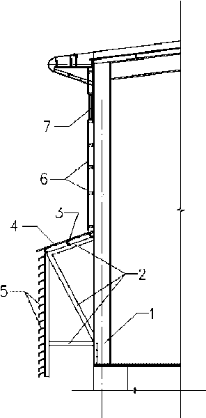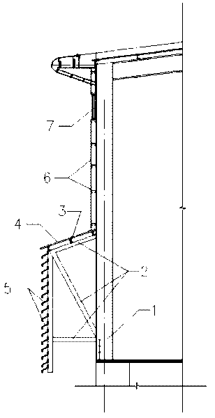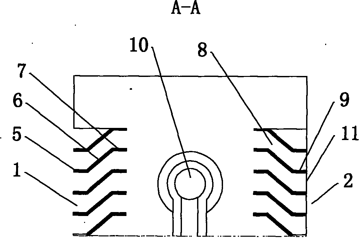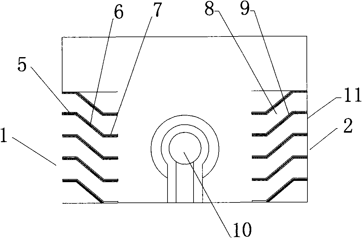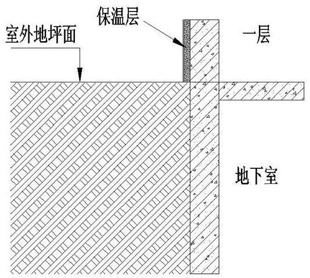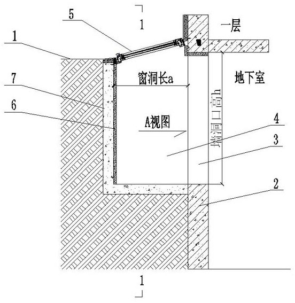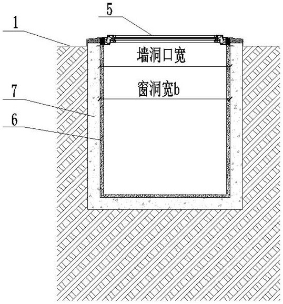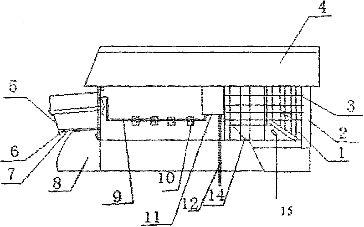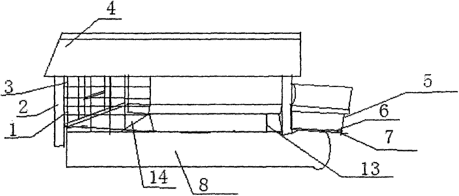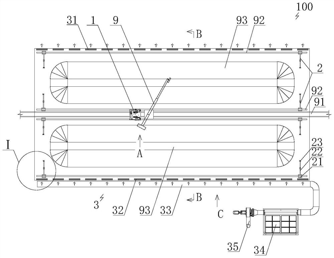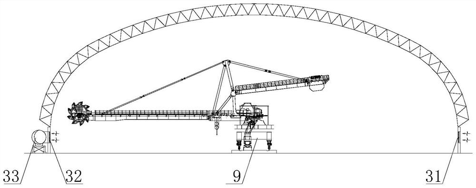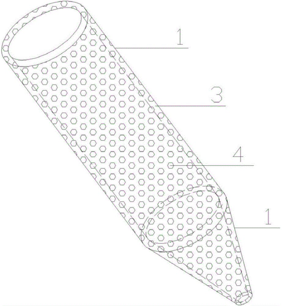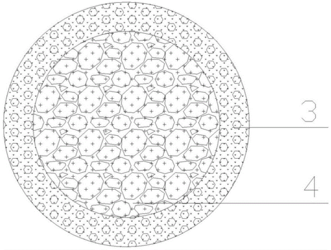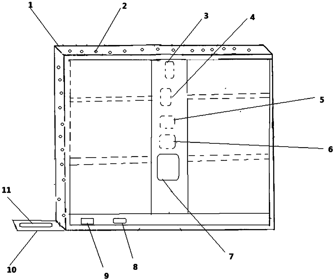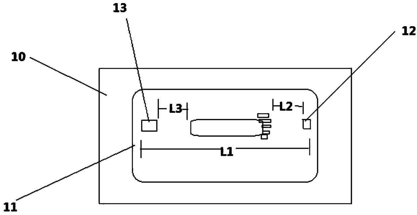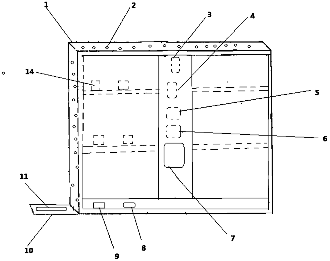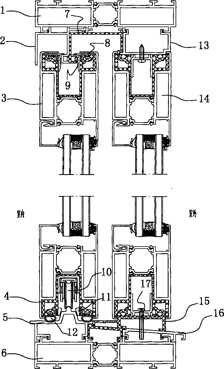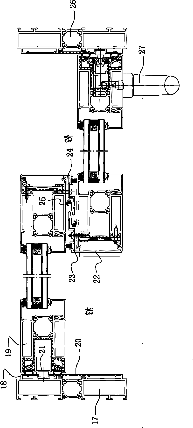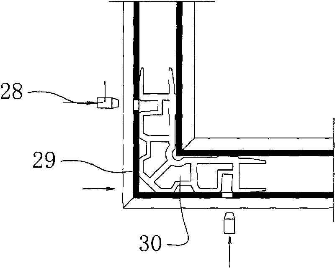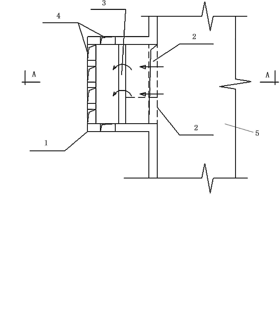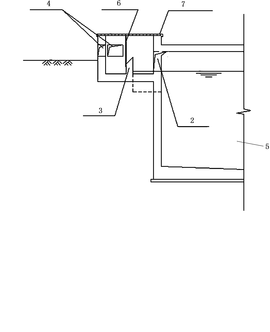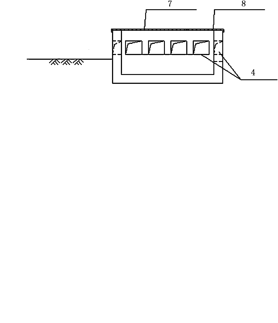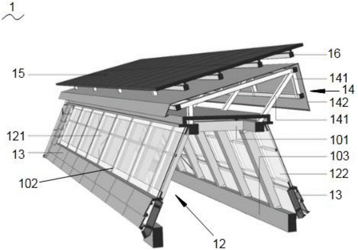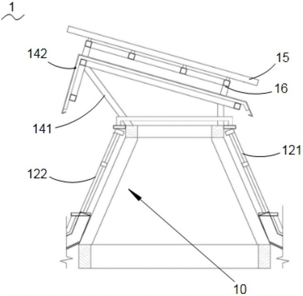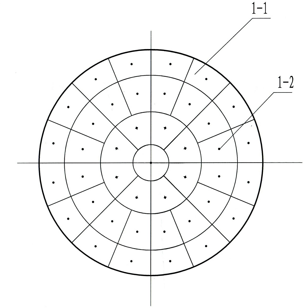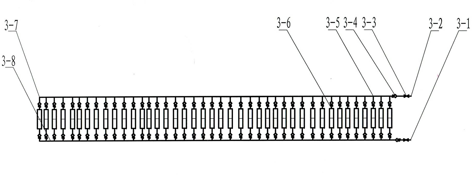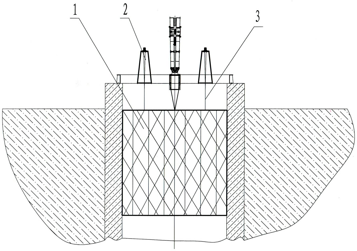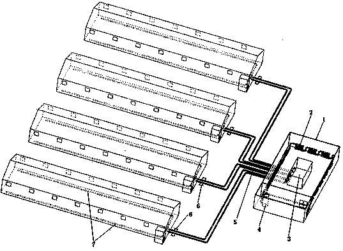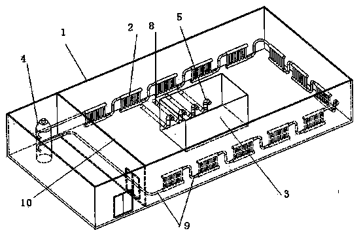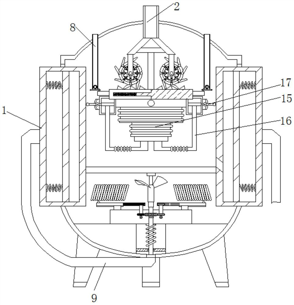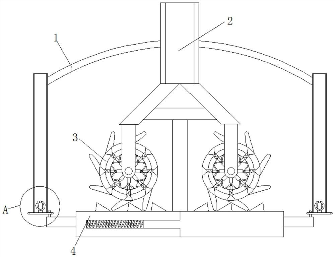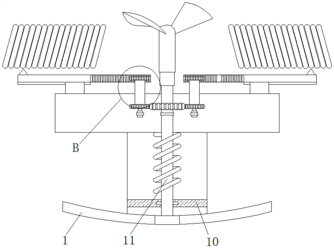Patents
Literature
66results about How to "Solve ventilation" patented technology
Efficacy Topic
Property
Owner
Technical Advancement
Application Domain
Technology Topic
Technology Field Word
Patent Country/Region
Patent Type
Patent Status
Application Year
Inventor
Waterproof and dustproof power distribution cabinet
InactiveCN1756012ADoes not affect aestheticsAvoid influenceSubstation/switching arrangement casingsFiltrationWindow shutter
Disclosed a water-proof dust-proof power distribution cabinet comprises a cabinet, and an axial axialflown fan. Wherein, the two sides of cabinet both utilize the upper-lower division interlayer structure; the air inlet is arranged on the inner wall of lower separated layer and the air outlet is arranged on the inner wall of upper separated layer while the upper and lower separated layers are both covered water-proof clapboard with Persian blinds; and the position of air outlet and air inlet are individually relative to its Persian blinds to form upper-lower differential height. And an intelligent temperature-humidity controller and a heater are arranged in the cabinet while a replace slot of dust filtration net is arranged over the air outlet and the air inlet for replacing the dust filtration net more easily. The invention also arranges a internal air channel on the two sides of power distribution cabinet while the air inlet and the air outlet both have the dual-water-proof measure and the dust filtration net is arranged to solve the problem of aeration and protection. In addition, the intelligent temperature-humidity controller can detect and control the temperature and humidity to prevent the effect on the appliance elements caused by the dew generated by over lower temperature and the higher temperature.
Owner:达诺尔电气(集团)有限公司
Grafting and tree form reshaping method of three-branch inarching of closed apple orchard
InactiveCN101766102ASolve the airtight problemSolve ventilationHorticulture methodsFruit treeTree trunk
The invention relates to technology to transform a closed apple orchard through the combination of grafting and tree form reshaping and discloses a grafting and tree form reshaping method of three-branch inarching of the closed apple orchard. Three-branch grafting is carried out at the root of a fruit tree, three scions are grafted at the subcutaneous section and comprise one long scion and two short scions; after the grafted branch buds, the central tree trunk is formed through three-branch inarching, the height of the tree in the current year can reach up to about 2.5m, and the formed central tree trunk can be pruned according to different requirements of the tree form to be reshaped from the next year, thereby realizing improvement of fruit tree breed and fruit tree form in a short period of time.
Owner:NORTHWEST A & F UNIV
Thin roof ventilator
ActiveCN103134133AWith roof replacement functionSave basic materialsLighting and heating apparatusSky-lights/domesStructural engineeringWindshield
The invention discloses a thin roof ventilator which comprises a plurality of rows of parallel structured trusses. Outer guard plates are arranged around the structured trusses. The thin roof ventilator is characterized in that each row of structured trusses is provided with a plurality of ventilation units. Middle V-shaped rain baffles are connected between opposite ventilation units in each row. Partitions, upper v-shaped rain baffles and V-shaped catch channels are arranged between each two adjacent rows of ventilation units respectively. Windshield valve plates are hinged to each two adjacent rows of structured trusses. The thin roof ventilator has the advantages that the thin roof ventilator has natural load-carrying capacity, base materials can be saved greatly, manufacturing and installation ways of products are simplified, standardization and popularization are easy; the thin roof ventilator has the function of automatically adjusting wind shielding, external air can be prevented from flowing back, rain is prevented from leaking, unattended ventilation can be achieved; the thin roof ventilator has the function of replacing a roof, allows for large-area ventilation and lighting for buildings, is effective in ventilation and lighting and is highly functional in wind shielding regulation.
Owner:锦州鹏翔电力轻钢设备有限公司
Hog house environmental control system
ActiveCN104719171ASimple structural designStable ventilation and heating effectAnimal housingControl systemLivestock breeding
The invention belongs to the technical field of livestock breeding, and particularly relates to a hog house environmental control system. The hog house environmental control system comprises a hog house, an air supply pipe arranged in the hog house, a shit ditch arranged underground the interior of the hog house, a waste gas collecting pipe connected with the shit ditch and a heating and ventilating house body connected with the hog house through the air supply pipe and the waste gas collecting pipe. The heating and ventilating house body comprises a front wall board, a back wall board, a left wall board and a right wall board, an air opening is formed in the right end of the back wall board, a primary filter is arranged on the left wall board, a medium-efficiency filter is arranged on the right side of the primary filter, a corrugated pipe heat exchange system is arranged on the right side of the medium-efficiency filter, a temperature adjusting system is arranged on the right side of the corrugated pipe heat exchange system, the corrugated pipe heat exchange system is connected with the waste gas collecting pipe, and an air outlet wet curtain is arranged on a separating plate in front of the corrugated pipe heat exchange system. By means of the hog house environmental control system, the concentration of noxious gas in the hog house is effectively reduced; meanwhile, the heating and ventilating effect in winter and the cooling and ventilating effect in summer are strengthened, and the environmental quality of the hog house is improved.
Owner:HENAN UNIV OF ANIMAL HUSBANDRY & ECONOMY
South-north facing alternation steel longeron home building house type with two units as combination
The invention relates to a residential house type taking two houses as a combined north-south penetrated staggered steel truss, in particular to a residential house type. The house type is designed by adopting the multi-storey type house type, every two house types are taken as a standard unit body, a standard unit body comprises a column spacing bay room and an upper floor and a lower floor. On the plane of a house entrance floor, two house types are respectively entered into a house in the southward direction and the northward direction of a public inner corridor across the plane, and the public inner corridor is penetrated through the middle internode position of a truss frame in a staggered steel truss system; two house types reach the multiple stories of the two house types through two inner wall clinging to the east direction and the west direction and indoor spring layer stairs relative to the direction; one the multi-storey plane, two residential house types are arranged in parallel to be penetrated through the whole construction depth, and a north-south penetrated space is formed. The invention solves the problem of the north-south ventilation and the south light of the middle obstruction house type of the public inner corridor at the construction depth in the staggered steel truss residence through the design of the house type staggered and occlude transversely and longitudinally, to ensure the staggered steel truss residential house type to obtain the possibility of being widely applied.
Owner:TSINGHUA UNIV
Cotton cultivation method
The invention relates to a cotton cultivation method. The cotton cultivation method comprises the following steps of: 1) seeding: seeding in a way of wide-narrow rows, adopting staggered hole seeding in two adjacent rows constituting narrow rows, seeding three nests of seeds in each hole, enabling the three nests to be distributed like a regular triangle, and seeding 3-5 seeds in each nest; and 2) performing field management: timely performing final singling of seeding after cotton seedlings come up out of land, retaining one plant of robust cotton seedling in each nest, and enabling the three plants in each hole to be distributed like the regular triangle. The three plants in each hole are distributed like the regular triangle, thus compared with a planting method of enabling the three plants to crowd together in the prior art, the space is utilized to the greatest extent, land capability and light resources are reasonably utilized, the situation of poor ventilation is improved, and the problems of incapability of reasonably utilizing the land capability and poor ventilation and light transmission of a cultivation mode of planting three plants in one hole in the prior art caused by crowdedness of the plants are solved.
Owner:HENAN UNIV OF SCI & TECH
Preparation method for lactic acid-producing bacillus subtilis microbial preparation
The invention discloses a preparation method for lactic acid-producing bacillus subtilis microbial preparation. After undergoing primary fermentation and secondary fermentation, a seed culture solution is then transferred into a bran solid medium, and is fermented under appropriate conditions, and thereby the lactic acid-producing bacillus subtilis microbial preparation is prepared. The preparation method optimizes a fermentation medium, a thallus as the seed culture solution, more than 80 percent of which are formed into spores, is inoculated into the fermentation medium, and is subjected tothe primary fermentation and the secondary fermentation under the appropriate conditions, a secondary seed solution is then inoculated into the bran solid medium, and is controlled to ferment at highdensity under appropriate conditions, so that a large quantity of spores can be formed, and meanwhile, the affection of foreign bacteria is prevented. The preparation method effectively solves the problems of the bran fermentation process in the prior art, such as excessive foreign bacteria, uneven ventilation and heat dissipation, non-constant temperature and humidity and the like, and greatly increases the viable count of the bacilli subtilis; in a test, the viable count per gram of the lactic acid-producing bacillus subtilis microbial preparation prepared by the method is 20 to 25 billion,the spore rate is larger than 80 percent, and the foreign bacteria rate is 0.5 to 2 percent.
Owner:GUANGDONG INST OF MICROBIOLOGY GUANGDONG DETECTION CENT OF MICROBIOLOGY +1
Winter pig house ventilation system for large-scale pig farm
The invention discloses a winter pig house ventilation system for a large-scale pig farm, and solves problems that in the prior art, ventilation airflow is uneven, air freshness degrees of various regions have greatly differences to easily form a ventilation dead corner or harmful wind, and high ammonia concentration and high humidity in a pig house go against healthy growth of pigs. The winter pig house ventilation system provided by the invention comprises a herringbone pig house roof, a wet curtain, a central walkway, air inlets, air deflectors, pig sties, dung drainage ditches, exhaust passages and variable speed fans, wherein the wet curtain is arranged on a side wall of the pig house; the air inlets are arranged directly below the herringbone pig house roof; the air deflectors are arranged at an upper part of the pig house; the pig sties are arranged side by side on the ground of the pig house; slatted floors are placed at a rear part of the ground of the pig sties; the dung drainage ditches and the exhaust passages are alternately arranged under the pig sties. The winter pig house ventilation system provided by the invention is suitable for large-scale pig farms in winter, late autumn, early spring and other seasons in which the temperature is relatively low and changes rapidly; ventilation management of the pig house can reduce the concentrations of ammonia, hydrogen sulfide and other harmful gases in the pig house, improve health and feed conversion ratio of the pigs, improve working efficiency and reduce farming costs.
Owner:SICHUAN TQLS IND
Indoor feeding device and feeding method for odontotermes
ActiveCN102972354AImprove survival rateEnsure proliferationAnimal husbandryEngineeringLong term survival
The invention discloses an indoor feeding device for odontotermes. The indoor feeding device comprises a main nest box (1), a water supply box (2), a draining box (3) and a feeding box (4) which are provided with connecting holes, and is characterized in that: the main nest box (1) is connected with the water supply box (2), the draining box (3) and the feeding box (4) respectively through connection pipes (5) which are connected to the connecting holes; and a main nest expansion box can be arranged for meeting the requirement of ant colony breeding. The invention further discloses an indoor feeding method for odontotermes. According to the feeding device for odontotermes, the feeding space is separable, so that a feeding area, a water supply area, a draining area and a nest area are separated from each other. Wood scrap which is processed is taken as a feed of odontotermeswhite ants. Through a feeding technology, odontotermes colonies can be fed indoors for a long time, and the long-term survival rate is over 80 percent.
Owner:杭州市萧山区白蚁防治管理中心
Ventilation monitoring system for gas explosion prevention
InactiveCN103147796AReasonable designSimple structureMining devicesTunnel/mines ventillationEngineeringGas concentration
The invention discloses a ventilation monitoring system for gas explosion prevention. The system comprises a plurality of gas concentration detection devices, a host monitoring machine and an automatic ventilation device which is controlled by the host monitoring machine; the automatic ventilation device comprises a travelling chassis, an electric travelling drive mechanism, and ventilation equipment and an electronic circuit board which are installed on the travelling chassis, wherein the ventilation equipment comprises an electric ventilator, a pipeline reeling and releasing device on which a ventilation hose is continuously wound from inside to outside, and an electric pipeline reeling and releasing drive mechanism which drives the pipeline reeling and releasing device; and a controller, a global position system (GPS) positioning unit, an obstacle detection unit, a travelling direction detection unit, an air output detection unit and a wireless communication module 1 are arranged on the electric circuit board. The system has the advantages of simplicity in structure, reasonability in design, convenience in operation, high intelligent degree and good use effect, and can be used for solving problems of heavy field workload, more labor and material input, inconvenience in use and operation, poorer ventilation effect and the like of the existing underground coal mine ventilation devices.
Owner:XIAN KUOLI MACHANICAL & ELECTRICAL TECH
Intelligent passive building integrated designing method
InactiveCN106568143AExtended service lifeAvoid heat island effectBatteries circuit arrangementsClimate change adaptationNatural ventilationIntelligent city
The invention relates to an intelligent passive building integrated designing method. A reversal building design method, namely a multi-layer heat insulation body manner is adopted, a corridor, a traffic core, an auxiliary function room and an equipment room are arranged on the periphery of a building, main functions of the building are arranged insides, and light rooms are arranged inside the main functions to be used for lighting and ventilating; reversal buildings are distributed on the periphery of the building in the four directions of the building in the manners of the corridor, the traffic core, the auxiliary function room and the equipment room to form an insulation body, a large window is formed in the south direction and is relatively opened to the outdoor temperature, and small windows or no windows are formed in the west side and the north side; and effective opening is carried out in the direction of the local prevailing wind direction, and natural ventilation is facilitated. According to the intelligent passive building integrated designing method, creative changes are made on the aspects of plane layout and space design; and the method is combined with the technical method capable of achieving in China, the building serves as a unit of an intelligent city, and therefore it is possible to energetically develop the passive building in China even on the international.
Owner:王梦祥
Moisture absorption and quick-drying uvioresistant fabric and production method thereof
ActiveCN103132207ASolve ventilationSolve the problem of anti-ultraviolet performanceOpen work fabricsYarnPolyester
The invention discloses moisture absorption and quick-drying uvioresistant fabric and production method of the moisture absorption and quick-drying uvioresistant fabric. The fabric at least contains uvioresistant polyester yarn, wherein the content of titanium dioxide contained in the uvioresistant polyester yarn is from 2.0wt% to 6.5wt%. Organization is through hole double-organization. Ventilatory capacity of the fabric is more than 50cc / cm<2>s. Ultraviolet protection factor (UPF) value is more than 50. Water evaporation rate of 12 minutes is more than 50%. The suction heights in the warp direction and the weft direction are both more than 50 millimeters. The moisture absorption and quick-drying uvioresistant fabric has the advantages of being superior in moisture absorption and quick-drying performances, uvioresistant performance, and air permeability.
Owner:TORAY SAKAI WEAVING & DYEING NANTONG CO LTD
Sintered Nd-Fe-B open type sintering feed box and use method thereof
ActiveCN105935768AImprove ventilationImprove cooling effectInductances/transformers/magnets manufactureEngineeringUltimate tensile strength
The invention discloses a sintered Nd-Fe-B open type sintering feed box and a use method thereof. The feed box comprises a box body, a sealing folded edge, supporting folded edges and through holes. The box body is used for containing a container of sintering blanks, and an opening is formed in the upper portion of the box body. The sealing folded edge is fixed outside the box body. The supporting folded edges are arranged at the bottom and the opening and used for providing supporting force when feed boxes are laminated. The through holes are formed in the upper portion of the sealing folded edge and formed in the front portion, the rear portion, the left portion and the right portion of the box body and are used for ventilation in the cooling process, so that cooling capacity is improved. The use method of the feed box comprises the steps of 1, boxing, 2, sealing, and 3, sintering. According to the sintered Nd-Fe-B open type sintering feed box and the use method thereof, due to the good ventilation effect of the box body, discharge treatment is not needed, the work efficiency is improved, and labor intensity is lowered. In addition, the feed box is provided with the supporting folded edges, so that it is avoided that when multiple box bodies are laminated, overall inclination is caused by insufficient supporting faces, and consequently normal use is influenced.
Owner:CHINALCO JINYUAN RARE EARTH
Drainage construction method of counter-slope tunnel boring machine (TBM) tunneling tunnel
ActiveCN110454223AWill not cause water accumulationReduce pumping distanceDrainageTunnel boring machineSlope gradient
The invention discloses a drainage construction method of a counter-slope tunnel boring machine (TBM) tunneling tunnel. The drainage construction method of the counter-slope TBM tunneling tunnel aimsto solve the technical problem of water accumulation in the construction of the counter-slope TBM tunneling tunnel. The drainage construction method of the counter-slope TBM tunneling tunnel comprisesthe steps that normal water inflow and maximum water inflow of the tunnel are predicted; water tanks are arranged at intervals in the tunnel, the number and volume of the water tanks are determined based on the maximum water inflow of the tunnel, the slope of a counter-slope and the length of the tunnel; drainage pipelines are arranged between the adjacent water tanks, pump stations are arrangedat each water tank, each pump station is provided with a plurality of water pumps, water in the tunnel is gradually drained to the water tanks through the water pumps, and the water in the tunnel is drained in stages. The water drawing distance is reduced, the investment is reduced, inner diameters and material of the drainage pipelines and types of the water pumps are rationally selected, the requirements of drainage can be met while the cost is saved to the greatest extent. By optimizing the configuration of drainage equipment, the tunnel counter-slope drainage construction efficiency is improved, and the counter-slope drainage construction cost is reduced.
Owner:CHINA RAILWAY TUNNEL GROUP CO LTD +1
Buried pipe type energy-saving ventilation system
ActiveCN104154626AResolve rechargeSolve ventilationCondensate preventionOther heat production devicesCold airEngineering
A buried pipe type energy-saving ventilation system comprises a fresh air ventilator, a sump (40) used for storing accumulated water, and a buried ventilation duct (20) obliquely inserted into a soil layer, the sump (40) is communicated with an outdoor catch basin (30), outdoor fresh air is fed into one end of the buried ventilation duct (20), the other end of the buried ventilation duct (20) is communicated with an air duct (21), the portion, connected with the air duct (21), of the buried pipe ventilation duct (20) is located in the sump (40), and the air duct (21) is connected with an outdoor fresh air inlet (11) of the fresh air ventilator (10). According to the buried pipe type energy-saving ventilation system, buffer preheating or refrigeration is carried out on fresh air entering the fresh air ventilator through the buried ventilation duct, and damage to the fresh air ventilator caused by cold air due to direct contact is reduced.
Owner:MEGAUNITY ENVIRONMENTAL SOLUTIONS CO LTD
Cable trench cover plate
PendingCN108767798ASolve ventilationSolve temperature problemsCable installations in underground tubesFire alarm electric actuationEngineeringAlarm device
The invention provides a cable trench cover plate. The cable trench cover plate comprises a cover plate body and a plurality of ventilating holes which penetrate through the cover plate body; a cavitystructure is formed in the ventilating holes; and the area of the cavity structure gradually increases from top to bottom. In addition, the cable trench cover plate further comprises a temperature detection alarm device and a dry powder fire extinguishing ball. By virtue of the cable trench cover plate, a situation that the ventilating holes are blocked can be effectively prevented; and the easily caused problem of unsmooth ventilation of the cable trench, too high temperature, and incapability of finding abnormal temperature in the trench and performing fire extinguishing in time when the ventilating holes of the cable trench cover plate are blocked can be solved.
Owner:SHENZHEN POWER SUPPLY BUREAU +1
Four apartment combined north and south permeation interleaving steel truss residential building apartment type
A north-south permeate staggered steel girder residential house type which takes four houses as combination relates to a residential house type. The residential house type adopts compound layer type residential house type to design, each four residential house types are taken as a standard unit body, and the standard unit body comprises a column spacing opening room and three floors. On the middle layer plane surface, the four residential house types respectively enter into houses to south and north through a public inner corridor which is traversed through the four residential house types, the public inner corridor is traversed through the middle internode position of a girder in a staggered steel girder system, the four residential house types reach each compound layer through two groups of four indoor spring layer staircases which are clung to internal wall of the east and west directions, the directions are corresponded and staggered up and down, and on the upper and lower layer plane surfaces, two residential house types are respectively traversed through whole building depth in a mold of east-west parallel to form a north-south permeate space. The invention solves the problem 'the public inner corridor obstructs north-south ventilation and south day-lighting of the residential house type residential house type on the middle portion of the building depth' in staggered steel girder residential house and enables staggered steel girder residential house to obtain wider applicable possibility.
Owner:TSINGHUA UNIV
Mill construction of overhanging type air inlet ventilation outer wall
InactiveCN101761252AImprove ventilationSpeed up the flowWallsBuilding insulationsWorking environmentArchitectural engineering
The invention discloses a mill construction of an overhanging type air inlet ventilation outer wall, which comprises a mill steel column (1). A big overhanging type open air inlet steel support (2) is connected below the lower neutralizing interface of the outer side of the mill steel column (1); the top surface of the big overhanging type open air inlet steel support (2) is provided with a baffle; the outer side of the big overhanging type open air inlet steel support (2) is provided with a rain-proof louvre blade (5); the outer side of the upper part of the mill steel column (1) is connected with an upper outer wall; and the upper outer wall is provided with a lighting arrangement near the position of a cornice. Firstly, the invention can enable the ventilation rate in a mill to be increased a lot, thereby ensuring the mill to have air with relatively stable flowing, secondly, the invention can avoid the increase of heat in a heat production workshop due to the perpendicular incidence of sunlight, and thirdly, the invention can lower the temperature of the surface of equipment in the heat production workshop, improve the work environment of the equipment in the workshop and prolong the service life of the equipment.
Owner:GUIYANG MAGNESIUM ALUMINUM DESIGN & RES INST CO LTD
Air intake and noise reduction system
InactiveCN101832173AReduce noiseSolve ventilationAir coolingMachines/enginesRam-air intakeWorking environment
The invention discloses an air intake and noise reduction system, which is used for providing air for burning and cooling for a generator set (comprising engines and generators) in a sealed space. The air intake and noise reduction system comprises an air intake path which is arranged on bodies at two sides of the generator set, and a noise reduction grid is arranged in the air intake path. The air intake and noise reduction system is characterized in that the air intake and noise reduction grid is provided with a first horizontal section and a second horizontal section, wherein an inclined section is connected between the first horizontal section and the second horizontal section, and the noise reduction grid causes the air intake path to form a plurality of paths. Compared with the prior art, the invention has simple structure and can improve noise reduction effect, noise in the compartment is reduced to about 65 decibels (the noise value on the position far away from the air intake port for 1m) from original 100 decibels so as to totally conform to the environment protection requirements on equipment noise, and the purpose of improving working environment is realized.
Owner:河南宜和城保装备科技实业有限公司
All-buried basement lighting window and construction method thereof
PendingCN111677419ASufficient lightingSolve ventilationArtificial islandsDoor/window applicationsBasementStructural engineering
The invention relates to a basement lighting window, in particular to an all-buried basement lighting window and a construction method thereof. The all-buried basement lighting window comprises a building external wall, wherein a wall hole is formed in the building external wall; a window hole is formed in the position, corresponding to the wall hole, on a floor surface on the outer side of the building external wall; the window hole communicates with the inner part of a basement through the wall hole; and the lighting window is arranged on the window hole. According to the all-buried basementlighting window and the construction method thereof provided by the invention, the lighting and ventilating problems of the all-buried basement are effectively solved, the internal environment of thebasement is effectively improved, and the energy consumption of the basement is reduced.
Owner:CHINA 22MCC GROUP CORP
Movable chicken house
The invention discloses a movable chicken house. An egg nest is fixed on an egg nest supporting frame, an egg collection net is connected with an inclined position on the bottom surface of the egg nest, a curtain integrally surrounds the lower side of a house body, a water outlet pie is fixed on water outlet pipe supporting frames, the front end of the water outlet pipe is connected with an automatic water supplier, the tail end of the water outlet pipe is closed, contacts are uniformly installed on the water outlet pipe, the automatic water supplier is fixed on the outer side of an iron net, one end of a water inlet pipe is connected with the automatic water supplier, the other end of the water inlet pipe is buried in the earth, a feed trough is fixed on the outer side net of the chicken house in the length direction, the length of the feed trough is identical to that of the water outlet pipe, an inhabit frame is fixed on a bottom support of a chicken house support, the height of the inhabit frame is lower than the position of the egg nest, and a chicken manure collection plate is arranged on the bottom end of the chicken house.
Owner:GUIZHOU LIUJIANG ANIMAL & POULTRY
Method and system for environmental governance of closed stock yard
PendingCN113844916AQuality improvementImprove working environmentUsing liquid separation agentControl devices for conveyorsEngineeringEnvironmental engineering
The invention relates to a method and system for environment governance of a closed stock yard. The method comprises the steps: collecting and purifying flying dust generated during the operation of a stacker-reclaimer in real time through a mobile dust removal station; conducting spray dust suppression on a material pile through a movable spray dust suppression system, and humidifying and settling dust particles suspended in the air; and performing partitioned forced ventilation and dust removal on the closed raw stock yard through a partitioned dust removal system, reducing the concentration of suspended dust, collecting dust in air to a dust removal header pipe, and discharging purified gas to the air. According to the method and system, the problems of dust diffusion, pollution and the like in the stock yard in the prior art are solved, the technical means of spray dust suppression, local dust removal, comprehensive ventilation and the like are fully utilized, the synergistic effect is formed, comprehensive environment governance of the closed stock yard is achieved, the environment quality is improved, and safe production is guaranteed.
Owner:MCC CAPITAL ENGINEERING & RESEARCH
Soil salinity regulating rod
ActiveCN104396375ARise controlSolve ventilationSoil lifting machinesClimate change adaptationTrombe wallEngineering
The invention relates to a soil salinity regulating rod. The regulating rod comprises a first PVC tube with a cylindrical upper portion, and a second PVC tube with a pointy lower portion; aqueous salt absorption units and adsorption slow-release units are sequentially or alternately laid outside-in along the tube walls inside both the first PVC tube and the second PVC tube; the aqueous salt absorption units are layered structures consisting of vermiculite and sepiolite fabric based on a volume ratio of 1:1 to 4; and the adsorption slow-release units are layered or cylindrical structures consisting of saturated zeolite and mushroom residue based on a volume ratio of 5 to 8:2 to 5. The regulating rod is able to absorb and fix the aqueous salt in soil removed from some other place; and improve the vent ability of clayed soil. Compared with the method of the prior art, the rise of salinity in soil removed from some other place is controlled, and the vent ability of clayed soil is maintained, thus the salt-leaching effect is more reasonable.
Owner:北京东方利禾景观设计有限公司
Multifunctional deodorizing shoe cabinet
InactiveCN108185671ASolve ventilationSolve the smelly shoesWardrobesFurniture partsSize measurementDisplay device
The invention provides a multifunctional deodorizing shoe cabinet. The shoe cabinet includes a shoe cabinet body, air vents are formed in the shoe cabinet body at intervals, and the shoe cabinet further includes a drying device, a controller, a sterilization device, an exhaust fan, a power supply, a displayer, a humidity sensor and a foot size measurement device; the bottom of the shoe cabinet body is provided with a wooden plate extending outward in the horizontal direction; the drying device, the sterilization device, the exhaust fan, the power supply, the displayer, the humidity sensor andthe foot size measurement device are electrically connected with the controller. The drying device, the sterilization device, the exhaust fan, the power supply, the controller and the humidity sensorare installed in the shoe cabinet body; the displayer is installed on a shoe cabinet door of the shoe cabinet body; the foot size measurement device includes a bottom pedal, a first infrared distancemeasuring sensor and a second infrared distance measuring sensor, by putting one foot between the first infrared distance measuring sensor and the second infrared distance measuring sensor, the foot size can be measured automatically, and the measured size is displayed on the displayer.
Owner:SHENZHEN SAIYI TECH DEV
Aluminum alloy lifting energy-saving sliding door
ActiveCN101696616ASolve the characteristicsSolve the sealing problemSealing arrangementsWing arrangementsEngineeringPulley
The invention relates to an energy-saving sliding door system, in particular to an aluminum alloy lifting energy-saving sliding door system. An aluminum alloy lifting energy-saving sliding door adopts a structure of which a top rail is semi-mounted and a bottom rail is provided with pulleys, and realize the idea that the sliding door transfers all load of a door leaf to a guide rail through the pulleys in the pushing process, so not only the opening is flexible but also the service lives of the door and a window are greatly prolonged. The lifting sliding door not only achieves the effect of outsize opening which cannot be achieved by sliding doors, but also solves the problems of poor sealing properties of the upper part, the lower part, the left part and the right part of a large open door through the skillful use of a plurality of sealing members. The aluminum alloy lifting energy-saving sliding door perfectly solves the problem that the outsize opening and good sealing properties cannot be achieved by a building door, and also solves the problems of crevice ventilation and burglary prevention.
Owner:ZHEJIANG ROOMEYE ENERGY SAVING TECH CO LTD
Overflow port of clean-water reservoir of water treatment plant
InactiveCN103485390AAvoid the danger of backwashingSolve pollutionWater supply tanksWater conservationWire gauzeEngineering
The invention discloses an overflow port of a clean-water reservoir of a water treatment plant. The overflow mainly comprises an overflow well connected with the clean-water reservoir and is characterized in that an overflow weir is arranged in the overflow well, and overflow opening holes are formed between the clean-water reservoir and the overflow well; a shutter is arranged on the side face of the overflow well and is communicated with the outside, an insect-prevention steel wire gauze is arranged over the overflow weir, and insect-prevention steel wire gauzes are arranged over the outer side and the inner side of the shutter. The overflow port smartly combines functions of clean-water overflow and pollution prevention through the overflow opening holes, the overflow weir and the shutter to form a single body capable of realizing double-function requirements; compared with steel flared openings, steel pipes, steel hangers and the like, the overflow port disclosed by the invention has the advantages of simpleness, compactness, practicability and investment saving; when the overflow functional requirements of the water treatment plant (or a pump station) are met, the danger that the clean water is polluted is avoided; the overflow port is very suitable for being applied to the overflow of the water treatment plant (or the pump station).
Owner:SHANGHAI MUNICIPAL ENG DESIGN INST GRP
Integrated roof device
ActiveCN106013628AIncrease interior spaceImprove ventilationRoof covering using slabs/sheetsRoof covering using tiles/slatesSunroofBreathing
An integrated roof device comprises a frame support structure, a first support assembly, a skylight curtain wall, a roof module, a hood module and a photovoltaic conversion module, wherein the frame support structure is provided with a top layer structure frame as well as a first cant beam frame and a second cant beam frame arranged on two sides of the top layer structure frame; the first support assembly is arranged on the first cant beam frame and the second cant beam frame; the skylight curtain wall further comprises thin-film photoelectric glass arranged on the sunny side of the first support assembly as well as hollow glass arranged on the side, opposite to the sunny side, of the first support assembly; the roof module shares the same plane with the skylight curtain wall and arranged on the frame support structure; the hood module further comprises a second support assembly arranged on the top layer structure frame as well as a hood arranged on the second support assembly; the photovoltaic conversion module is arranged on the hood module through a third support assembly. The integrated roof device facilitates industrial and modularized production and can be adapted to new construction or reconstruction mounting of different buildings, the problems about natural lighting and ventilation are comprehensively solved, the photovoltaic conversion module is integrated, and the use consumption of operation of a building is reduced.
Owner:TSINGHUA UNIV
Inflatable temporary replacing device for mine anti-explosion door
InactiveCN102536320ACan't solveSolve ventilationMining devicesGas explosionWater resource management
The invention relates to an inflatable temporary replacing device for a mine anti-explosion door. The inflatable temporary replacing device comprises an air-charging device, a fixing device and a rope net, wherein the air-charging device is fastened on the fixing device through the rope net; the air-charging device comprises a multi-chamber air bag and an air path system; the multi-chamber air bag is composed of at least two air chambers which are independent from each other; each of the air chambers is provided with an air inlet and an air outlet; the air inlets of all the air chambers are collected into a head air inlet through the air path system; and the air outlets of all the air chambers are collected into a head air outlet through the air path system. The long-lasting serious problem that the safety rescuing and the production recovery cannot be timely performed because of the gas explosion of a mine well is solved; a quick and convenient temporary replacing device for exchanging the anti-explosion door of a mine ventilating system is supplied; the blowing-out time is reduced; and the economic loss caused by blowing-out and production halt is reduced.
Owner:SHANXI CHUANGQI IND
Winter heating system for poultry house
The invention provides a winter heating system for a poultry house and aims at providing a winter heating system which is reasonable in structure and good in using effect for a chicken house. The winter heating system for the poultry house comprises a boiler and finned radiators, wherein the boiler is arranged in a transparent shed and communicated with the finned radiators by use of a hot water pipeline; a water tank is arranged in the transparent shed; ventilating ducts are arranged inside the water tank; the air inlet of the ventilating duct is higher than the water level in the water tank in position; a fan is arranged in the ventilating duct; the ventilating duct is communicated with the air supply pipe of the chicken house; a hoisting fan is arranged in the connection position of the air supply pipe and the ventilating duct. The winter heating system for the poultry house is reasonable in structure and good in using effect; the contradiction of ventilation and heating of the chicken house in winter is solved, and the chickens can be prevented from catching a cold and developing a disease due to direct blowing of cold air to the chickens.
Owner:HENAN INST OF SCI & TECH
Efficient convenient heat dissipation and explosion prevention device for chemical reactions
InactiveCN112408509AThe solution is not universalImprove practicalityWater/sewage treatment apparatusThermodynamicsChemical reaction
The invention relates to the technical field of chemical equipment, and discloses an efficient convenient heat dissipation and explosion prevention device for chemical reactions. The device comprisesa shell, wherein a solution inlet is arranged in and fixedly connected with the shell, a rotating block is rotatably connected to the bottom end of the solution inlet, a first connecting plate is engaged with the bottom end of the rotating block, one end of the first connecting plate is rotationally connected with a rotating plate, and the middle portion of the rotating plate is rotationally connected with a ball valve. According to the efficient convenient heat dissipation and explosion prevention device for chemical reactions, through connection of the shell and pressure reduction holes, theproblem that explosion-proof equipment of existing chemical production equipment does not have universality is solved, the advantage of improving the practicability and flexibility of the chemical production equipment is achieved, and the adaptability of the existing chemical production equipment is greatly improved; and the device can effectively treat various wastewater solutions, effectively reduce pressure, control temperature, avoid explosion caused by secondary reaction of wastewater, and ensure the safety of wastewater treatment in chemical equipment.
Owner:张德元
Features
- R&D
- Intellectual Property
- Life Sciences
- Materials
- Tech Scout
Why Patsnap Eureka
- Unparalleled Data Quality
- Higher Quality Content
- 60% Fewer Hallucinations
Social media
Patsnap Eureka Blog
Learn More Browse by: Latest US Patents, China's latest patents, Technical Efficacy Thesaurus, Application Domain, Technology Topic, Popular Technical Reports.
© 2025 PatSnap. All rights reserved.Legal|Privacy policy|Modern Slavery Act Transparency Statement|Sitemap|About US| Contact US: help@patsnap.com
