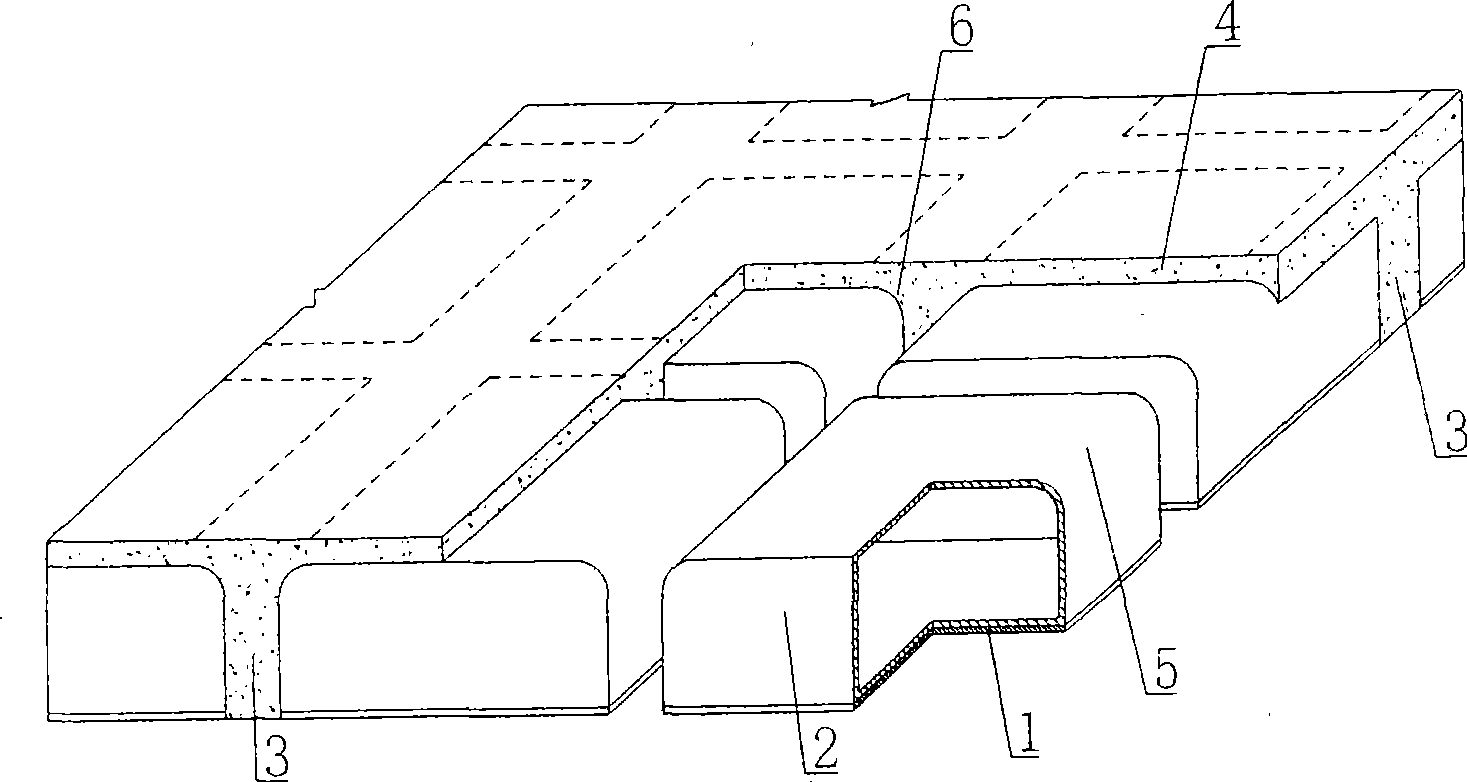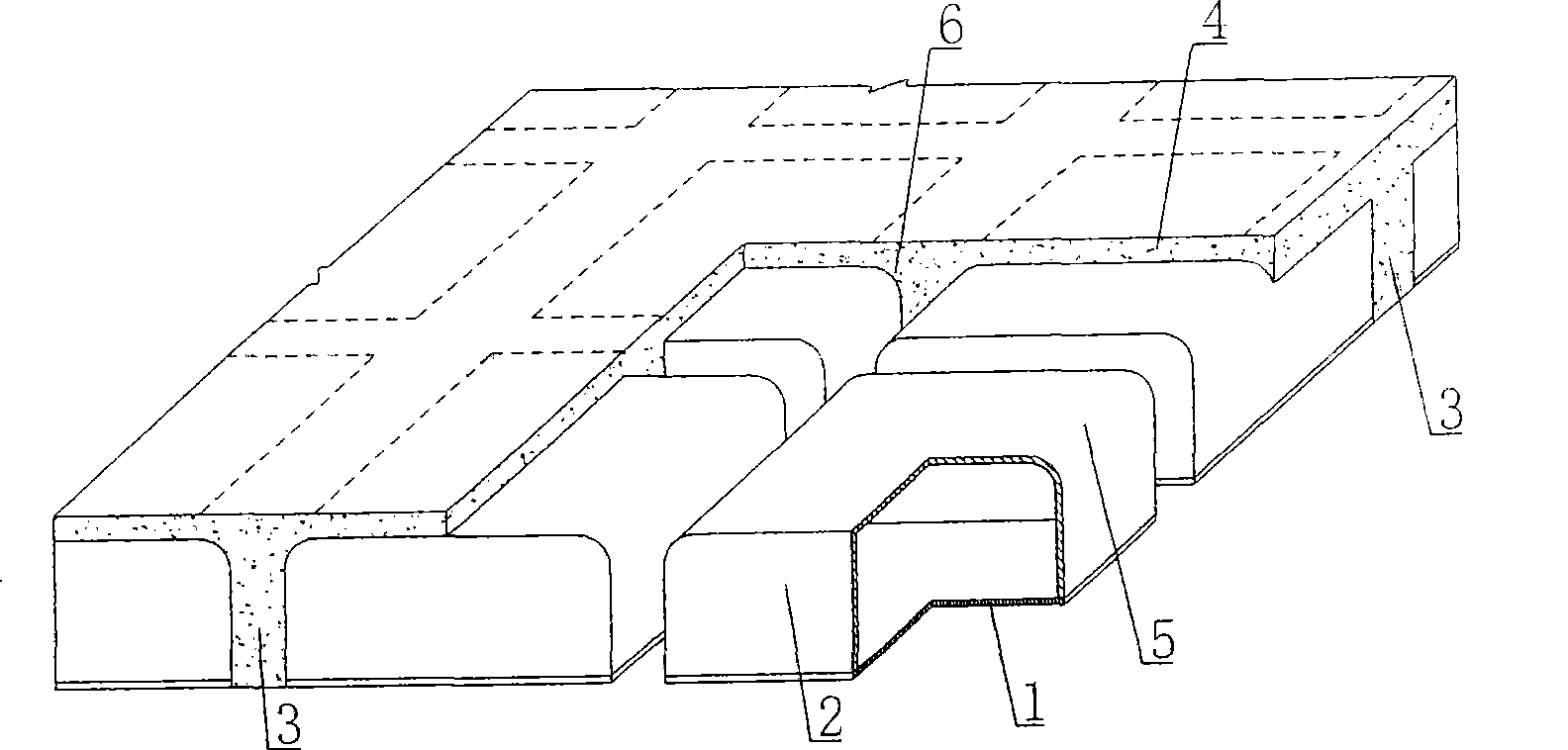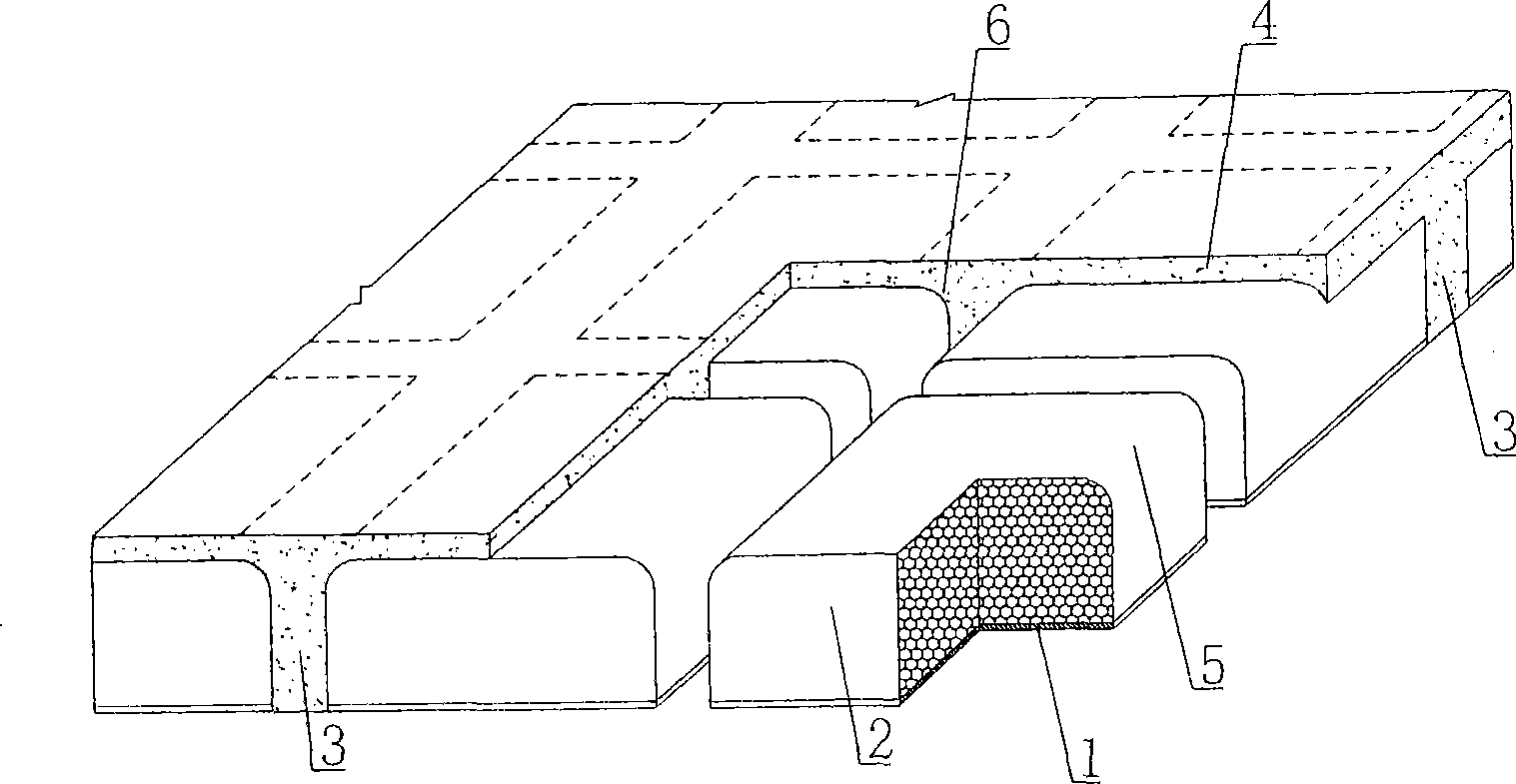Combined reinforced concrete cassette ceiling
A technology of hollow floor slab and reinforced concrete, which is applied in the direction of floor slab, formwork/formwork/working frame, structural elements, etc., and can solve problems such as cracking damage, stress concentration, and complex force on the floor
- Summary
- Abstract
- Description
- Claims
- Application Information
AI Technical Summary
Problems solved by technology
Method used
Image
Examples
Embodiment Construction
[0072] The present invention will be further described below in conjunction with the accompanying drawings and embodiments.
[0073] As shown in the drawings, the present invention includes a prefabricated thin plate 1, a formwork 2, a hidden rib 3, and an upper plate 4. Each prefabricated thin plate 1 is arranged horizontally at intervals, and a formwork 2 is fixed on the prefabricated thin plate 1. Adjacent prefabricated thin plates 1 or Hidden ribs 3 are arranged between the mold shells 2, and the upper plate 4 covers the mold shells 2 and is integrated with the hidden ribs 3. It is characterized in that all transverse corners of the mold shells 2 are set as transverse arcs Shaped corner 5, the cast-in-place concrete forms reinforcing ribs 6 at the intersection of cast-in-place concrete hidden ribs 3 and upper plate 4 at the transverse arc-shaped corner 5, and spacer braces 30 are arranged between formwork shells 2. figure 1 It is a structural schematic diagram of Embodimen...
PUM
 Login to View More
Login to View More Abstract
Description
Claims
Application Information
 Login to View More
Login to View More - R&D
- Intellectual Property
- Life Sciences
- Materials
- Tech Scout
- Unparalleled Data Quality
- Higher Quality Content
- 60% Fewer Hallucinations
Browse by: Latest US Patents, China's latest patents, Technical Efficacy Thesaurus, Application Domain, Technology Topic, Popular Technical Reports.
© 2025 PatSnap. All rights reserved.Legal|Privacy policy|Modern Slavery Act Transparency Statement|Sitemap|About US| Contact US: help@patsnap.com



