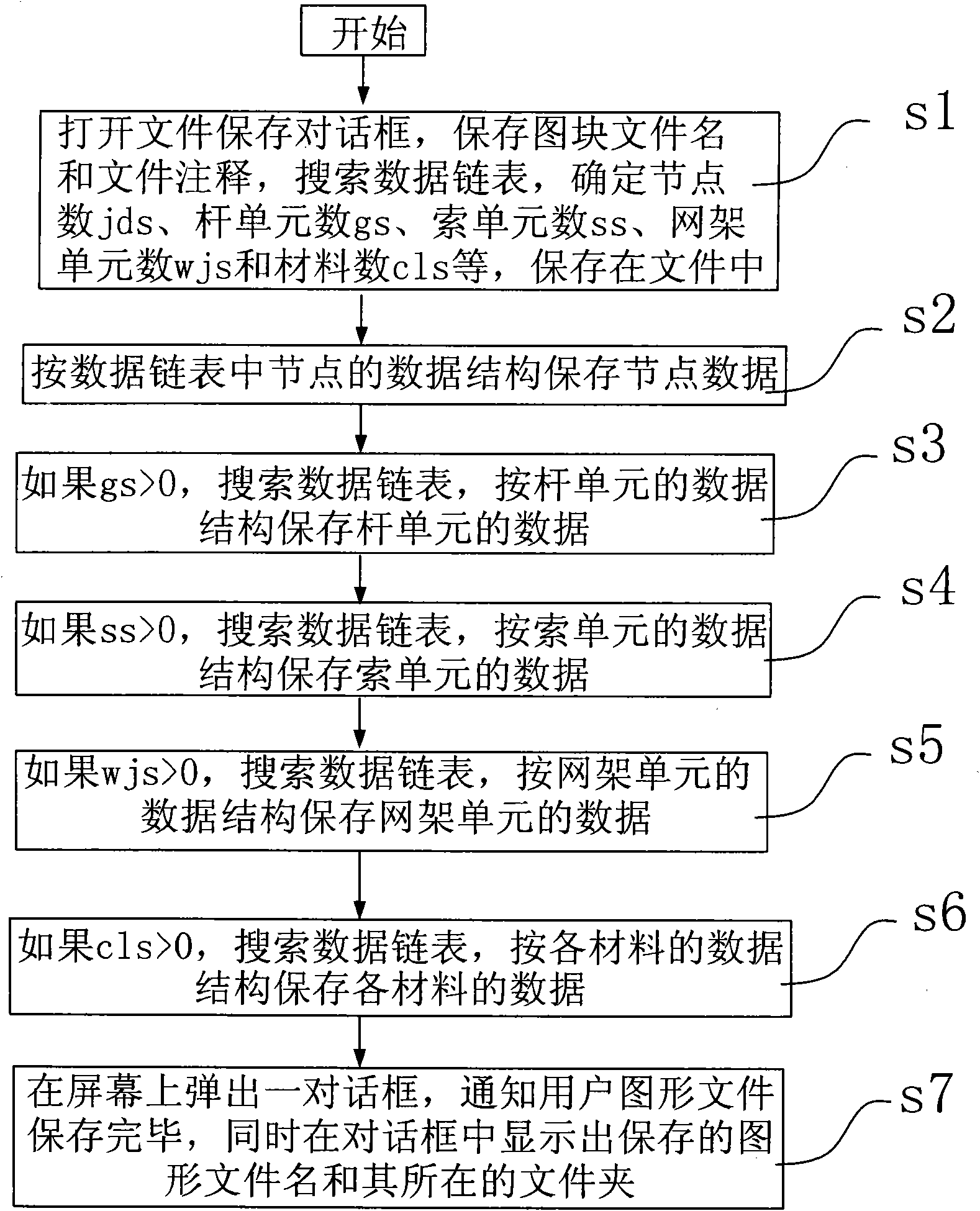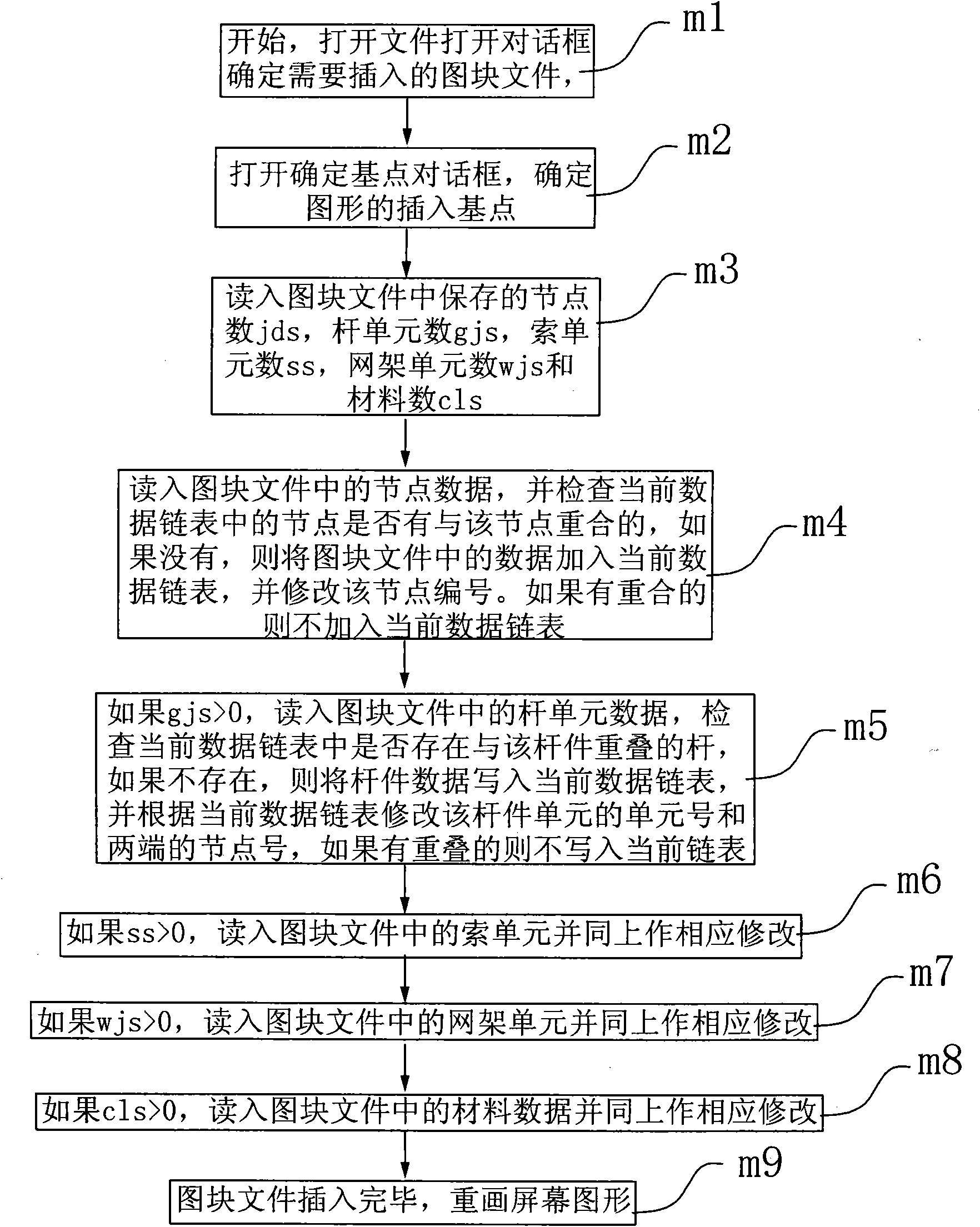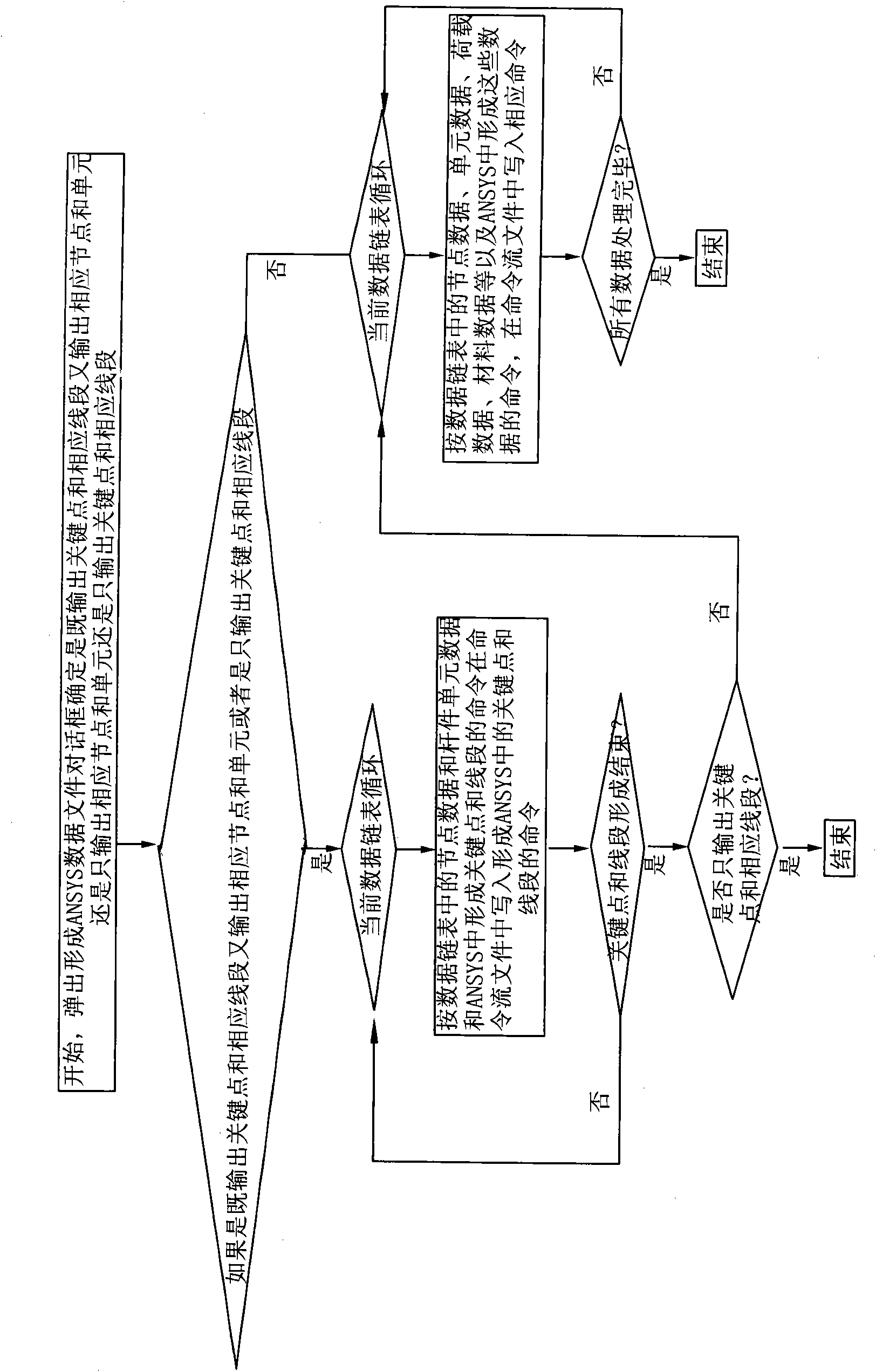Visual structure analysis system
A technology for structural analysis and structural modeling, applied in the field of building structural modeling systems, can solve problems such as cumbersomeness, error-prone, inconvenient modification, etc., to achieve the effect of automation, improving the speed of modeling, and improving the degree of visualization
- Summary
- Abstract
- Description
- Claims
- Application Information
AI Technical Summary
Problems solved by technology
Method used
Image
Examples
Embodiment Construction
[0036] The visual structural analysis system consists of three parts: pre-processing module, calculation module and post-processing module. When modeling and analyzing building structures, pre-processing is performed first, and the structural model is established by using the basic drawing functions of the pre-processing module. Add various loads and boundary conditions to the structural model. After the structural model is established, the input data files required by the calculation module are automatically formed, and then the calculation module reads in the input data files formed by the pre-processing module and performs calculations. After the calculation is completed, the calculation is output As a result, the post-processing file required by the post-processing module is formed, and the post-processing module draws various corresponding graphics on the structural model according to the post-processing file formed by the calculation module. The selection, modification an...
PUM
 Login to View More
Login to View More Abstract
Description
Claims
Application Information
 Login to View More
Login to View More - R&D
- Intellectual Property
- Life Sciences
- Materials
- Tech Scout
- Unparalleled Data Quality
- Higher Quality Content
- 60% Fewer Hallucinations
Browse by: Latest US Patents, China's latest patents, Technical Efficacy Thesaurus, Application Domain, Technology Topic, Popular Technical Reports.
© 2025 PatSnap. All rights reserved.Legal|Privacy policy|Modern Slavery Act Transparency Statement|Sitemap|About US| Contact US: help@patsnap.com



