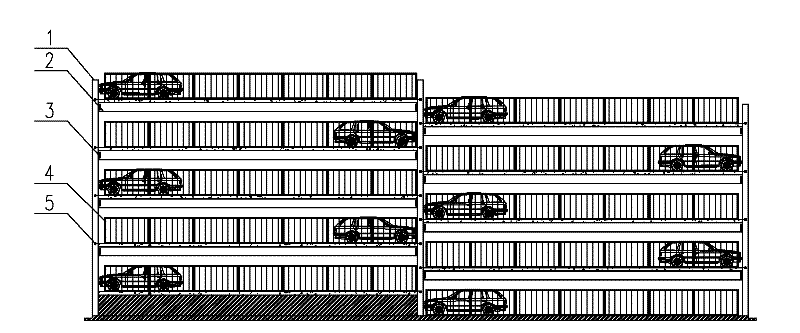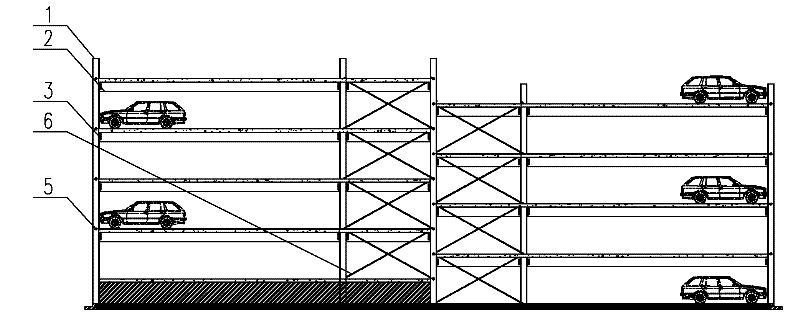Multi-layer support bent frame system parking lot
A multi-layer support and parking lot technology, which is applied in the direction of buildings, building types, buildings, etc. where cars are parked, can solve the problems of low secondary utilization rate, short service life, high construction cost, etc., and achieve high secondary utilization rate, The effect of long service life and high space utilization
- Summary
- Abstract
- Description
- Claims
- Application Information
AI Technical Summary
Problems solved by technology
Method used
Image
Examples
Embodiment Construction
[0029] The present invention will be further described below in conjunction with the accompanying drawings.
[0030] refer to Figure 1 to Figure 6 , a multi-storey support bent system parking lot, the parking lot includes a bent column 1, an internal ramp 7 and a parking unit, the parking units are stacked from top to bottom to form a parking floor, and the parking floors are arranged side by side Arrangement, the parking units between adjacent parking floors are arranged staggered in the height direction, the parking unit includes a composite beam 2, and the upper surface of the composite beam 2 is provided with a parking space 9 and a driveway 10, and the row The frame columns are arranged in rows at intervals in the horizontal direction, and the two rows of frame columns are hinged with the steel beams at both ends of the composite beam 2 to form beam-column hinge joints 3, and the internal ramps 7 are installed between adjacent parking floors. The low side of the interna...
PUM
 Login to View More
Login to View More Abstract
Description
Claims
Application Information
 Login to View More
Login to View More - R&D
- Intellectual Property
- Life Sciences
- Materials
- Tech Scout
- Unparalleled Data Quality
- Higher Quality Content
- 60% Fewer Hallucinations
Browse by: Latest US Patents, China's latest patents, Technical Efficacy Thesaurus, Application Domain, Technology Topic, Popular Technical Reports.
© 2025 PatSnap. All rights reserved.Legal|Privacy policy|Modern Slavery Act Transparency Statement|Sitemap|About US| Contact US: help@patsnap.com



