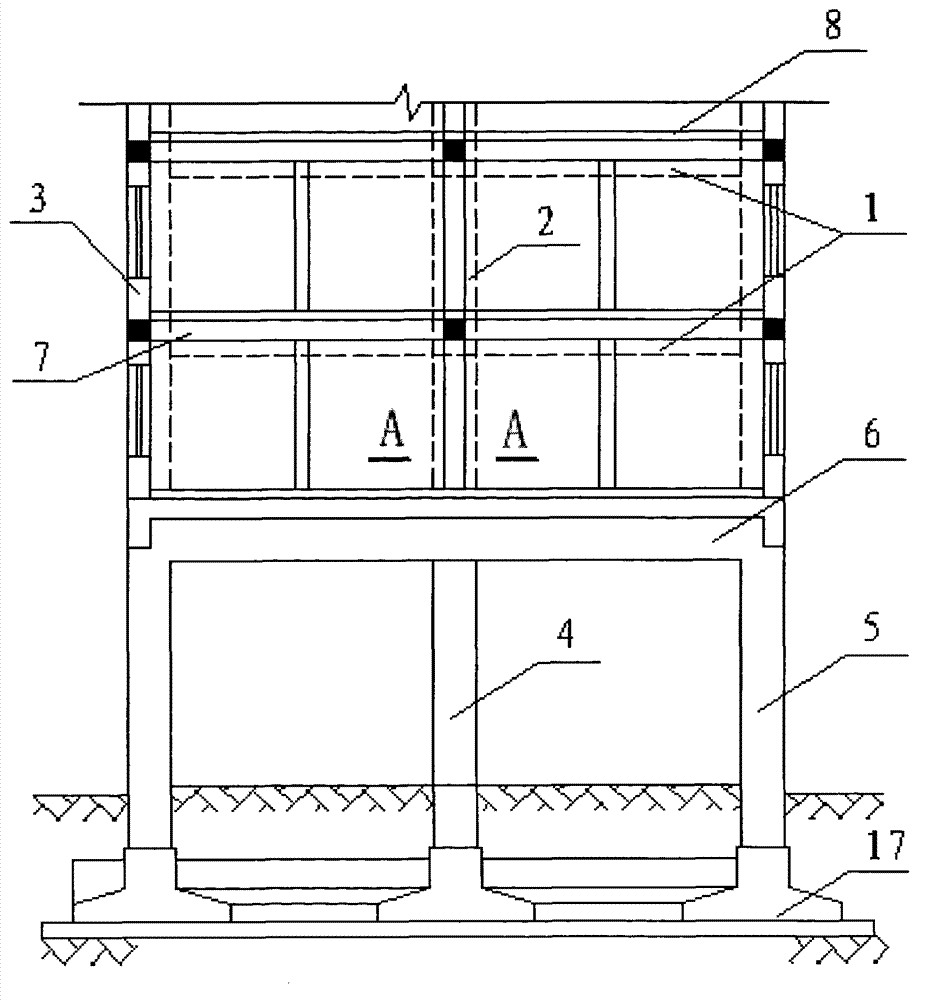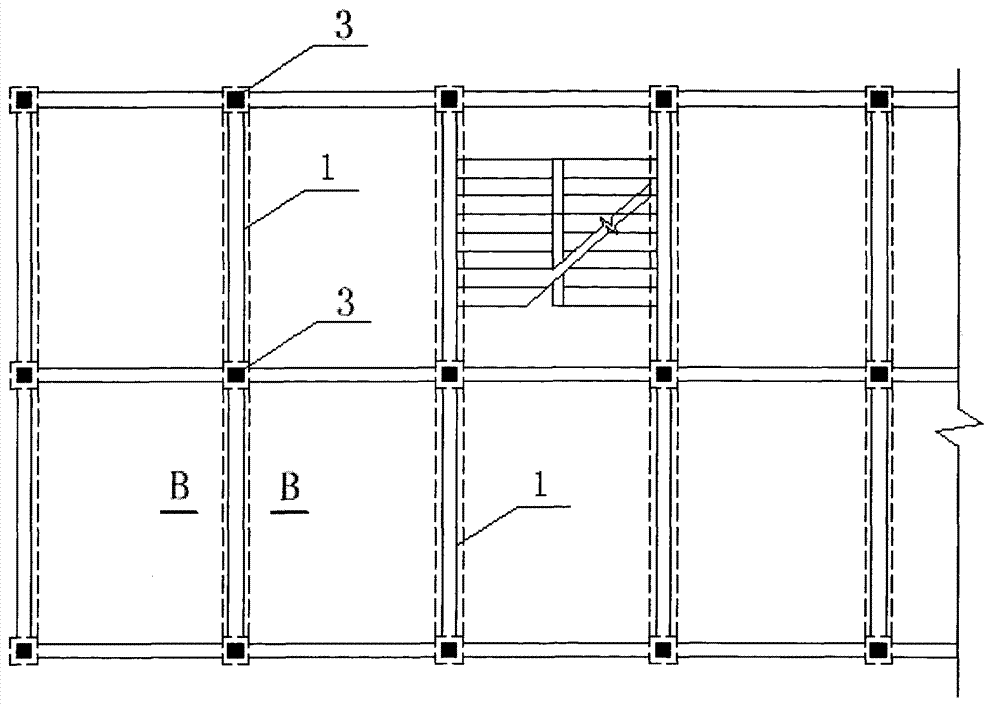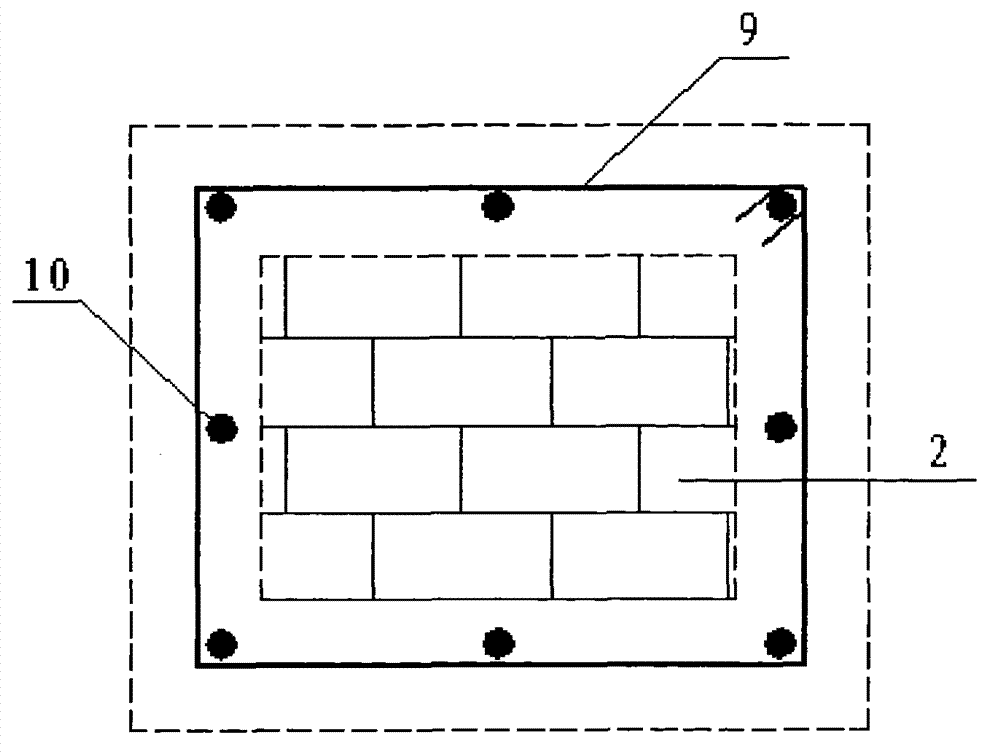Method for lengthening columns, adding beams, resisting earthquakes and reinforcing for bottom frame structure
A bottom frame and frame column technology, applied in the direction of earthquake resistance, building components, building structures, etc., can solve problems such as large deformation, damage of upper brick walls, collapse of wall corners, etc., achieve significant economic and social benefits, and improve seismic strength , strengthen the overall effect
- Summary
- Abstract
- Description
- Claims
- Application Information
AI Technical Summary
Problems solved by technology
Method used
Image
Examples
Embodiment Construction
[0030] Such as Figure 1-4 As shown, the bottom frame structure long column and beam anti-seismic strengthening method of the present invention, its specific implementation is as follows:
[0031] The method of enlarging the section of the original frame column in the bottom frame structure is adopted to improve the bending resistance, shear resistance and compression resistance of the original frame column. The "fat" frame column is extended to the upper brick-concrete structure with equal cross-section, until it reaches the top of the brick-concrete structure, forming a whole that runs through from top to bottom. ". At the same time, add longitudinal and transverse beams 1 to the original load-bearing wall 18 of the original brick-concrete structure, so that the newly added longitudinal and transverse beams 1 and the new "long height" structural columns are rigidly connected. At the same time, the original floor 11 and the newly added longitudinal and transverse beams 1 are...
PUM
 Login to View More
Login to View More Abstract
Description
Claims
Application Information
 Login to View More
Login to View More - R&D
- Intellectual Property
- Life Sciences
- Materials
- Tech Scout
- Unparalleled Data Quality
- Higher Quality Content
- 60% Fewer Hallucinations
Browse by: Latest US Patents, China's latest patents, Technical Efficacy Thesaurus, Application Domain, Technology Topic, Popular Technical Reports.
© 2025 PatSnap. All rights reserved.Legal|Privacy policy|Modern Slavery Act Transparency Statement|Sitemap|About US| Contact US: help@patsnap.com



