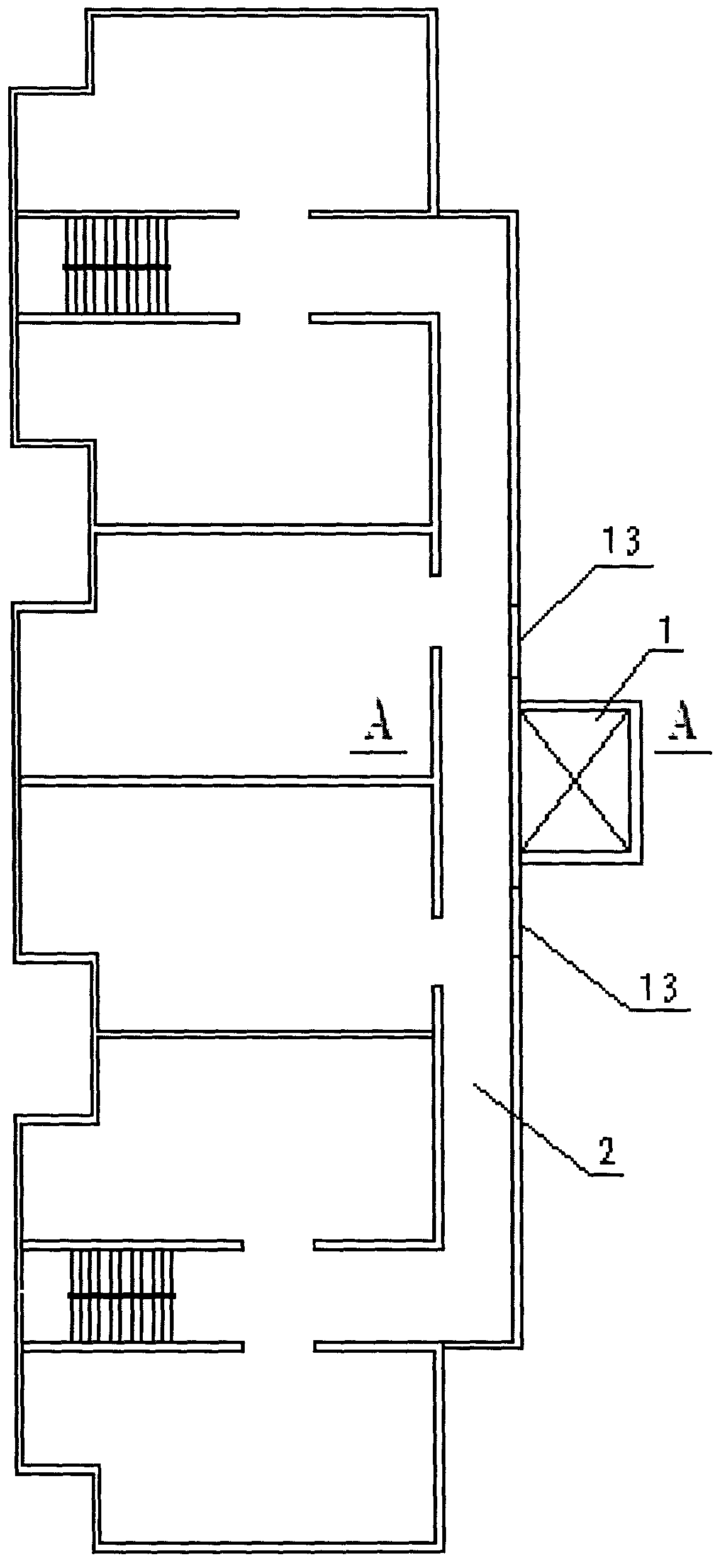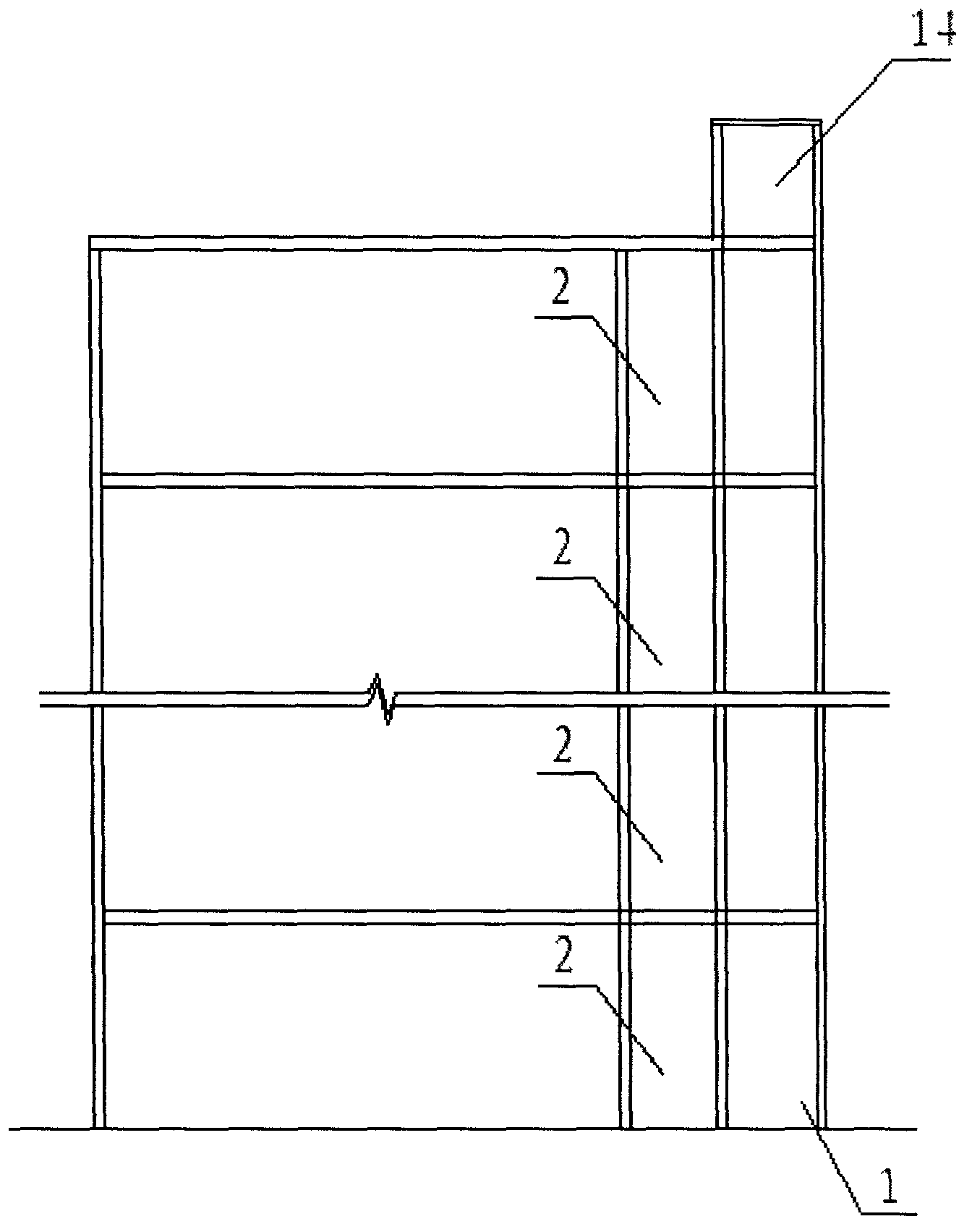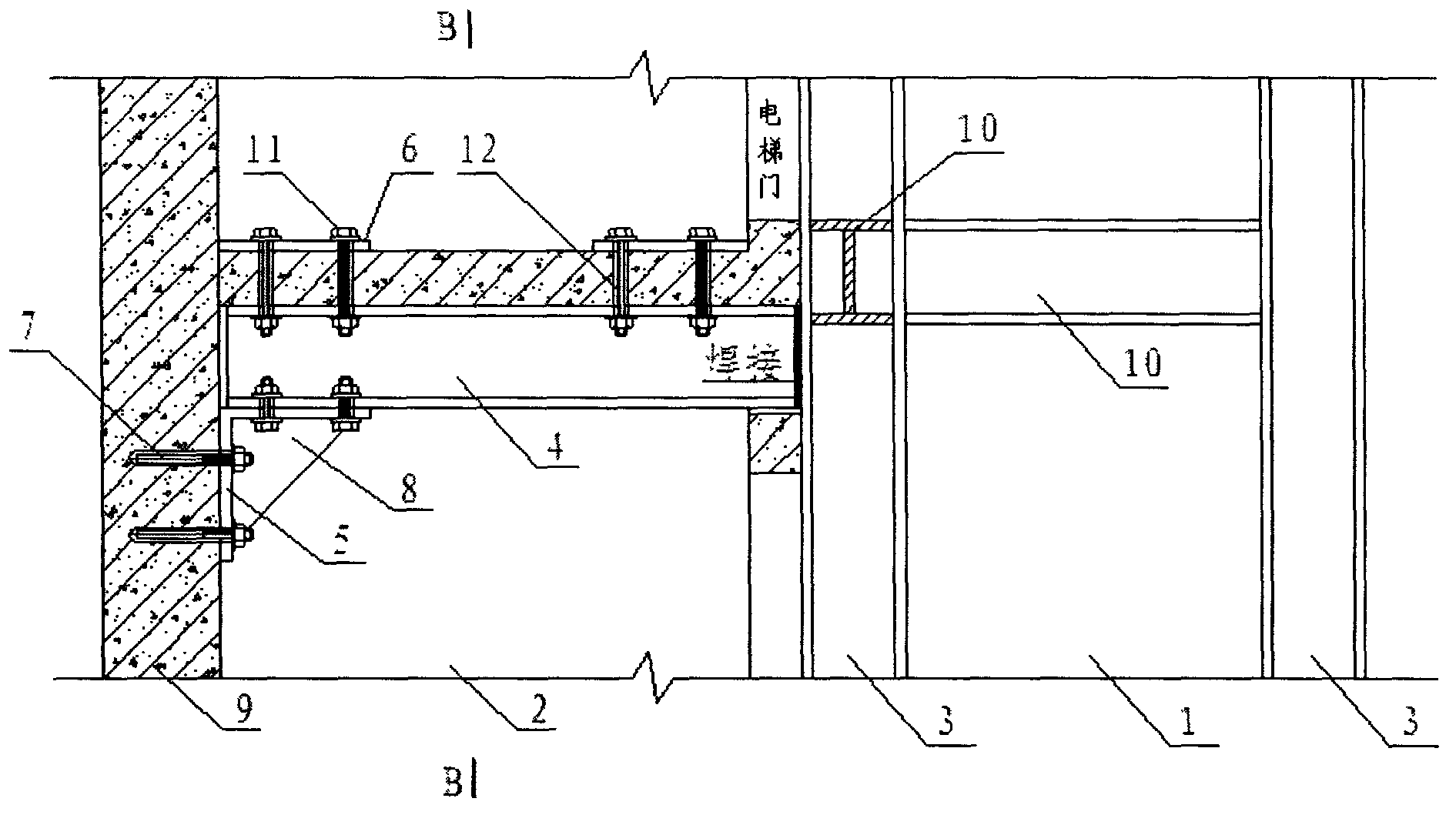Gallery-type additional elevator structure for multi-storey dwelling and construction method thereof
A technology for residential exteriors and elevators, which is applied in building construction, building maintenance, construction, etc. It can solve the problems of large demolition and reconstruction projects, pressure on urban demolition, waste of funds and resources, etc., so as to save daily maintenance costs and significantly save money. Benefits and social benefits, the effect of saving input quantity
- Summary
- Abstract
- Description
- Claims
- Application Information
AI Technical Summary
Problems solved by technology
Method used
Image
Examples
Embodiment Construction
[0029] The present invention relates to a multi-storey residential corridor-type external elevator structure and its construction method. The specific implementation method is as follows: Figure 1-4 As shown, the multi-storey residential corridor-type structure with elevators belongs to a type of barrier-free elevator structure. Including the veranda structure of the original multi-storey residence and the entrance door 13 of the unit on the first floor, part of the veranda 2 of the veranda structure of the original multi-storey residence is used as the waiting room, and also includes the steel structure elevator shaft 1, the elevator shaft 1 It is enclosed by shaped steel columns 3 and elevator steel beams 10. The shaped steel columns 3 are I-shaped steel or H-shaped steel. The bottom of the shaped steel columns 3 is provided with a shaped steel column foundation. At least two joists 4 are used for transition connection, and the joists 4 are I-shaped steel beams; the two joi...
PUM
 Login to View More
Login to View More Abstract
Description
Claims
Application Information
 Login to View More
Login to View More - R&D
- Intellectual Property
- Life Sciences
- Materials
- Tech Scout
- Unparalleled Data Quality
- Higher Quality Content
- 60% Fewer Hallucinations
Browse by: Latest US Patents, China's latest patents, Technical Efficacy Thesaurus, Application Domain, Technology Topic, Popular Technical Reports.
© 2025 PatSnap. All rights reserved.Legal|Privacy policy|Modern Slavery Act Transparency Statement|Sitemap|About US| Contact US: help@patsnap.com



