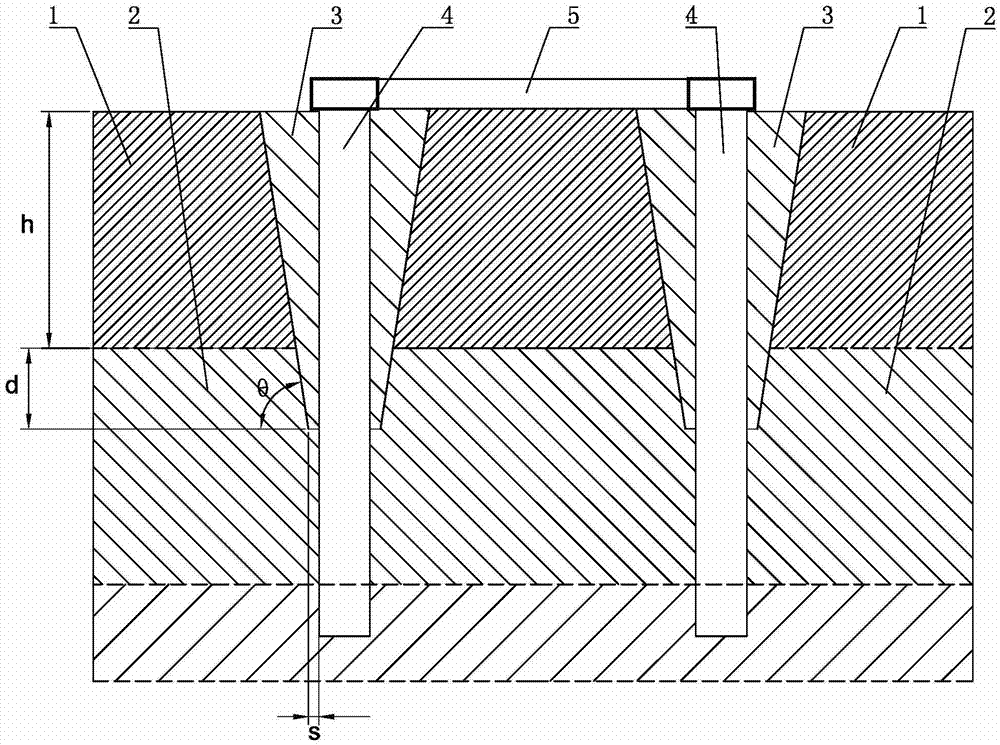Construction method of water stopping surrounding and protecting structure of soft soil foundation building foundation pit
A technology for soft soil foundation and enclosure structure, which can be applied in basic structure engineering, construction, etc., can solve the problem of no water-stop curtain structure, etc., and achieve the effect of rapid and convenient construction process, shortened construction period and reduced construction cost.
- Summary
- Abstract
- Description
- Claims
- Application Information
AI Technical Summary
Problems solved by technology
Method used
Image
Examples
Embodiment 1
[0018] Embodiment one: a kind of construction method of the water-stop enclosure structure of soft soil foundation building foundation pit, comprises the following steps:
[0019] Set a gravel layer 1 with a thickness h of 6m on the soft soil foundation where the foundation pit needs to be constructed.
[0020] Around the edge of the foundation pit to be constructed, excavate an inverted trapezoidal groove from the surface of the gravel layer 1 until the depth of the trench reaches the low-permeability clay layer 2, and the bottom of the trench reaches the gravel layer The vertical distance d of the bottom of 1 is 0.5m, and the slope angle of the side wall of the trench is 45°.
[0021] Fill the trench with homogeneous clay to form a clay water-stop curtain 3 .
[0022] The foundation pit retaining wall 4 is installed in the clay water-stop curtain 3, the inside and outside of the foundation pit retaining wall 4 are compacted and fixed by homogeneous clay, and the hor...
Embodiment 2
[0024] Embodiment 2: the rest is the same as Embodiment 1, the difference is that the thickness h of the gravel layer 1 is 2m, the vertical distance d from the bottom of the trench to the bottom of the gravel layer 1 is 1.0m, and the side of the trench is The slope angle of the wall is 75°, and the horizontal distance s from the outside of the foundation pit retaining wall 4 to the bottom outside of the trench is 1.1m. cast-in-place pile composition.
Embodiment 3
[0025] Embodiment 3: the rest is the same as Embodiment 1, the difference is that the thickness h of the gravel layer 1 is 4m, the vertical distance d from the bottom of the trench to the bottom of the gravel layer 1 is 0.7m, and the side of the trench is The slope angle of the wall is 60°, the horizontal distance s from the outside of the foundation pit retaining wall 4 to the bottom outside of the trench is 0.6m, and the foundation pit retaining wall 4 is composed of a plurality of steel sheet piles arranged around the edge of the foundation pit to be constructed .
PUM
 Login to View More
Login to View More Abstract
Description
Claims
Application Information
 Login to View More
Login to View More - R&D
- Intellectual Property
- Life Sciences
- Materials
- Tech Scout
- Unparalleled Data Quality
- Higher Quality Content
- 60% Fewer Hallucinations
Browse by: Latest US Patents, China's latest patents, Technical Efficacy Thesaurus, Application Domain, Technology Topic, Popular Technical Reports.
© 2025 PatSnap. All rights reserved.Legal|Privacy policy|Modern Slavery Act Transparency Statement|Sitemap|About US| Contact US: help@patsnap.com

