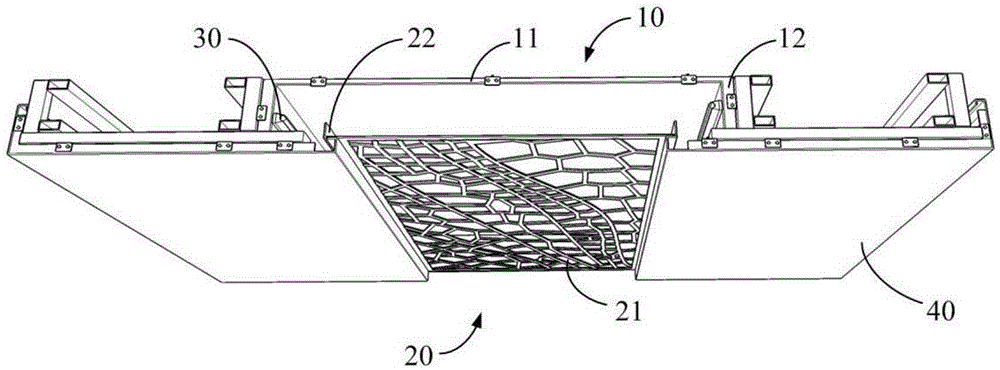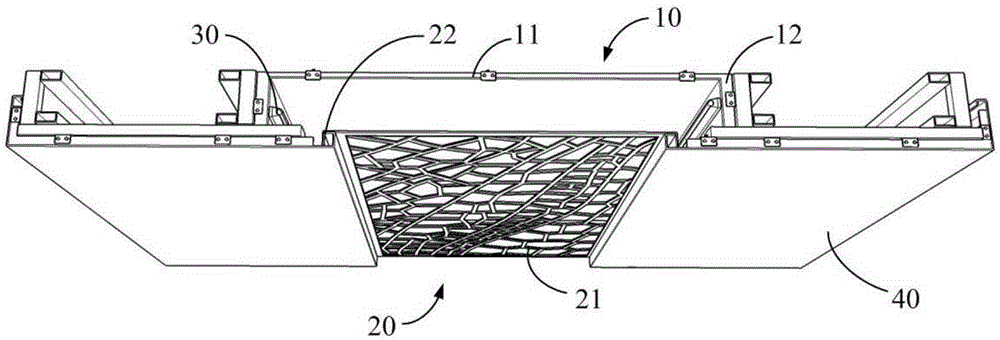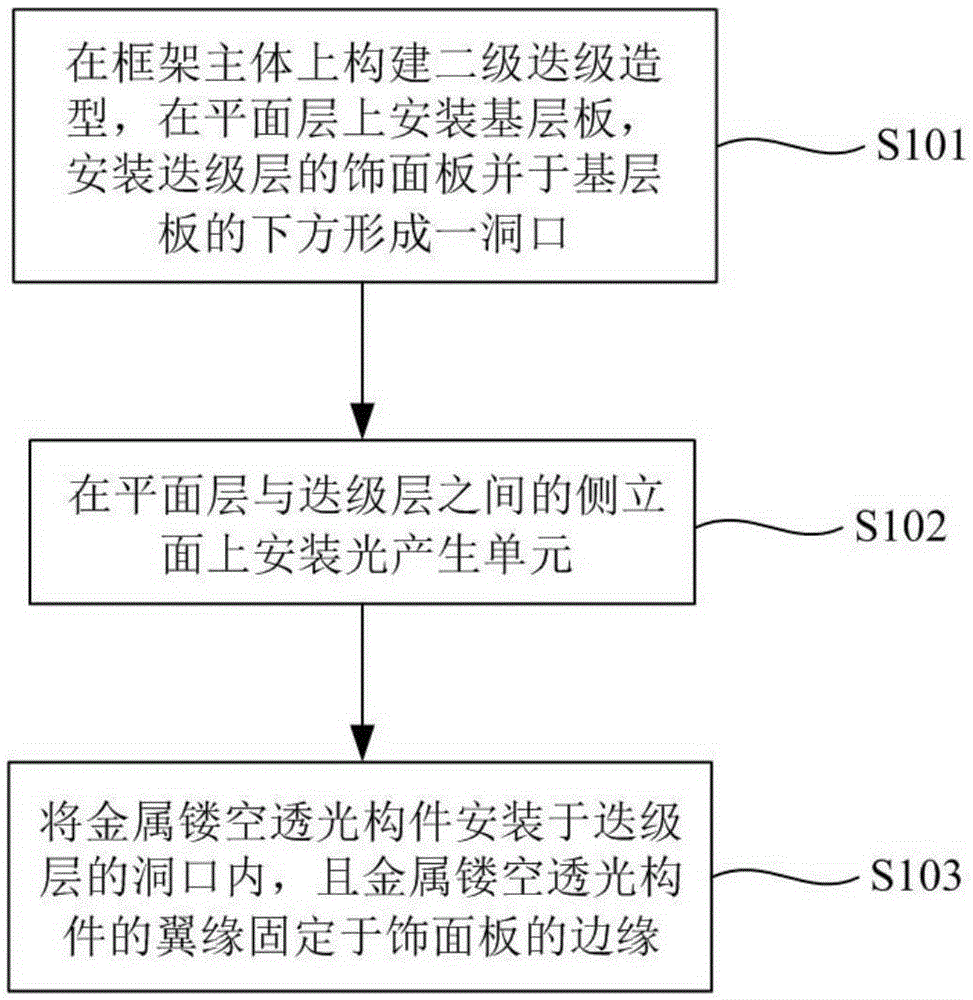Hollow light-transmitting finish structure and its installation method
An installation method and a technology of light-transmitting components, which are applied in the field of indoor and outdoor decoration, can solve the problems of poor durability and heat dissipation of light-transmitting film ceilings, uneven light and shade of light-transmitting film ceilings, and surfaces susceptible to electrostatic pollution, etc. Maintenance, durability performance and heat dissipation performance improvement, the effect of preventing electrostatic pollution
- Summary
- Abstract
- Description
- Claims
- Application Information
AI Technical Summary
Problems solved by technology
Method used
Image
Examples
Embodiment 1
[0030] Example 1: Combining figure 1 with figure 2 To illustrate the hollowed-out light-transmitting decorative surface structure of the present invention, this embodiment takes the decoration project of the bottom surface of an escalator in a commercial indoor environment as an example. Suspended ceilings and secondary suspended ceilings (also referred to as flat floors and cascaded floors) are just examples here, and multi-level suspended ceilings are also possible. Wherein, the base plate 10 fixed on the frame main body constitutes a first-level suspended ceiling, and the metal decorative panel 40 fixed on the frame main body constitutes a second-level suspended ceiling. The above-mentioned hollow light-transmitting finishing structure also includes a metal hollow-out light-transmitting member 20, and the above-mentioned metal hollow-out light-transmitting member 20 is connected in the hole of the cascading layer below the base plate 10, and there is a cavity between it a...
Embodiment 2
[0039] Embodiment 2: Combination Figure 1 to Figure 3 Explain the installation method of the hollowed-out light-transmitting decorative surface structure of the present invention. This embodiment still takes the decoration project of the bottom surface of the escalator in the commercial indoor environment as an example. The specific steps are as follows:
[0040] S101: Install the frame body of the second-level cascading ceiling on the bottom surface of the escalator. According to the design drawings, fix the base plate 10 on the frame body to form the first-level ceiling, and fix the metal decorative panel 40 on the frame body to form the second-level ceiling. And a hole is formed directly below the base plate 10 . Wherein, the main body of the frame can adopt a light steel keel or similar steel frame structure according to actual needs, and the base plate 10 can be fixed on the bottom surface of the escalator through a dry hanger;
[0041] S102: install the light generatin...
PUM
 Login to View More
Login to View More Abstract
Description
Claims
Application Information
 Login to View More
Login to View More - R&D
- Intellectual Property
- Life Sciences
- Materials
- Tech Scout
- Unparalleled Data Quality
- Higher Quality Content
- 60% Fewer Hallucinations
Browse by: Latest US Patents, China's latest patents, Technical Efficacy Thesaurus, Application Domain, Technology Topic, Popular Technical Reports.
© 2025 PatSnap. All rights reserved.Legal|Privacy policy|Modern Slavery Act Transparency Statement|Sitemap|About US| Contact US: help@patsnap.com



