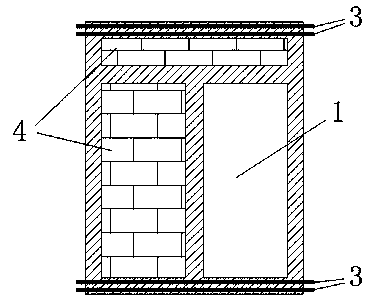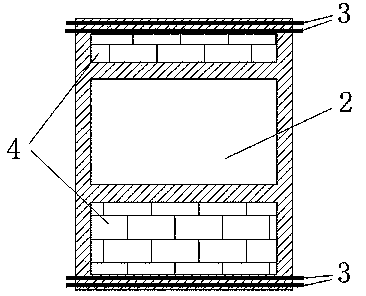Frame shear wall column
A wall pier and frame type technology, applied in the field of shear wall structure, can solve the problem that the wall pier does not consider doors, windows, etc., and achieve the effect of improving energy saving and environmental protection, obvious technical significance and social benefits, and easy processing.
- Summary
- Abstract
- Description
- Claims
- Application Information
AI Technical Summary
Problems solved by technology
Method used
Image
Examples
Embodiment Construction
[0013] The embodiments of the present invention are described in detail below: this embodiment is implemented under the premise of the technical solution of the present invention, and detailed implementation methods and processes are provided, but the protection scope of the present invention is not limited to the following embodiments.
[0014] First, determine the total height of the door frame and window frame according to the floor height requirements of the architectural design, and then determine the width of the frame body according to the effective size requirements of door 1 and window 2.
[0015] The formwork is processed according to the size, and the reinforcement cage formed by longitudinal bars and stirrups is arranged inside, and then concrete is poured to form a frame member. Note that the longitudinal steel bars 3 arranged in the uppermost and lowermost horizontal bars of each frame respectively stretch out a section outside the two ends.
[0016] Each frame i...
PUM
 Login to View More
Login to View More Abstract
Description
Claims
Application Information
 Login to View More
Login to View More - R&D
- Intellectual Property
- Life Sciences
- Materials
- Tech Scout
- Unparalleled Data Quality
- Higher Quality Content
- 60% Fewer Hallucinations
Browse by: Latest US Patents, China's latest patents, Technical Efficacy Thesaurus, Application Domain, Technology Topic, Popular Technical Reports.
© 2025 PatSnap. All rights reserved.Legal|Privacy policy|Modern Slavery Act Transparency Statement|Sitemap|About US| Contact US: help@patsnap.com


