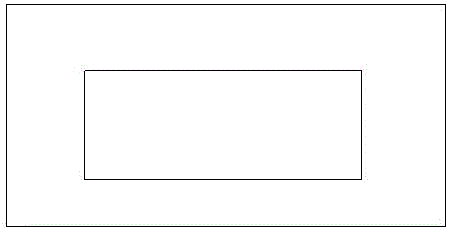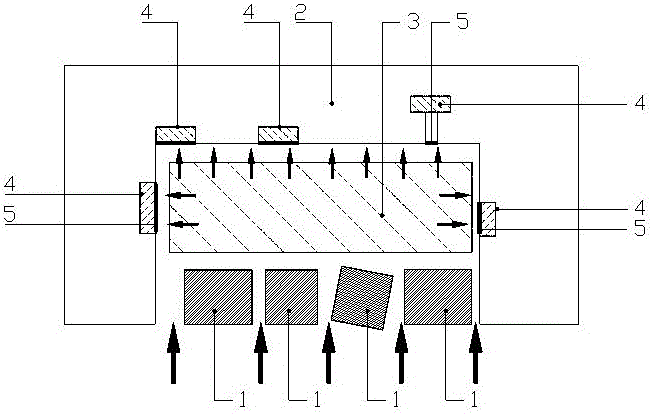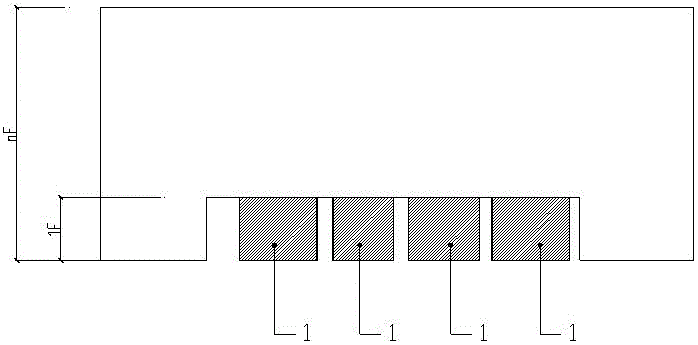Natural ventilation arrangement of enclosure building
A natural ventilation and architectural technology, applied in the direction of buildings, building types, special buildings, etc., can solve problems such as increasing the difficulty of operation and maintenance, low land use efficiency, and affecting the effect of facades, so as to improve natural ventilation conditions and controllable performance, reduce air-conditioning energy consumption and operating costs, and achieve the effect of planar space utilization
- Summary
- Abstract
- Description
- Claims
- Application Information
AI Technical Summary
Problems solved by technology
Method used
Image
Examples
Embodiment Construction
[0014] specific implementation plan
[0015] figure 1 Shown is a schematic plan view of an enclosed building in the prior art, figure 2 Shown is a schematic layout diagram of the present invention, which is formed by surrounding buildings with a courtyard space in the middle. image 3 It is a schematic elevation view of the windward side of the present invention. Compared with the prior art and the present invention, the difference is: figure 2 Among them, the first floor 1F of the building located on the windward side is composed of each wind-guiding building block 1; image 3 Among them, the height of the wind-guiding building blocks 1 is equal to the height of the first floor 1F, and vertical air-guiding passages are formed between the air-guiding building blocks 1, so that the wind enters the courtyard space from the air-guiding passages. The total height nF of the enclosed building should not be too high, it is recommended to be less than 24 meters. figure 2 and ...
PUM
 Login to View More
Login to View More Abstract
Description
Claims
Application Information
 Login to View More
Login to View More - R&D
- Intellectual Property
- Life Sciences
- Materials
- Tech Scout
- Unparalleled Data Quality
- Higher Quality Content
- 60% Fewer Hallucinations
Browse by: Latest US Patents, China's latest patents, Technical Efficacy Thesaurus, Application Domain, Technology Topic, Popular Technical Reports.
© 2025 PatSnap. All rights reserved.Legal|Privacy policy|Modern Slavery Act Transparency Statement|Sitemap|About US| Contact US: help@patsnap.com



