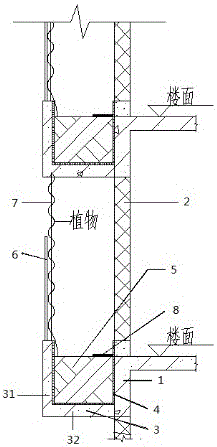Greening and energy-saving type building outer wall structure and construction method thereof
An energy-saving technology for building exterior walls, applied in building components, building structures, buildings, etc., can solve problems such as increasing the cost of cooling energy, excessive light, and affecting people's working environment.
- Summary
- Abstract
- Description
- Claims
- Application Information
AI Technical Summary
Problems solved by technology
Method used
Image
Examples
Embodiment Construction
[0018] refer to figure 1 , a green and energy-saving building exterior wall structure, which is composed of frame side beams 1, masonry exterior walls 2, L-shaped exterior corridor structure 3, waterproof layer 4, covering soil 5, railings 6, steel wire mesh 7, floor tiles 8 and other parts; The L-shaped outer corridor structure 3 and the frame side beam 1 are set as a concave integral reinforced concrete structure. The L-shaped outer corridor structure 3 is composed of a vertical side wall 31 and a horizontal bottom plate 32. The vertical side wall 31 is The elevation of the edge shall not exceed the elevation of the upper surface of the frame side beam 1, and the elevation of the bottom surface of the transverse bottom plate 32 shall not be lower than the elevation of the lower surface of the frame side beam 1; between; the inner surface of the concave integral reinforced concrete structure is provided with a waterproof layer 4; the covering soil 5 is arranged in the concave...
PUM
 Login to View More
Login to View More Abstract
Description
Claims
Application Information
 Login to View More
Login to View More - R&D
- Intellectual Property
- Life Sciences
- Materials
- Tech Scout
- Unparalleled Data Quality
- Higher Quality Content
- 60% Fewer Hallucinations
Browse by: Latest US Patents, China's latest patents, Technical Efficacy Thesaurus, Application Domain, Technology Topic, Popular Technical Reports.
© 2025 PatSnap. All rights reserved.Legal|Privacy policy|Modern Slavery Act Transparency Statement|Sitemap|About US| Contact US: help@patsnap.com

