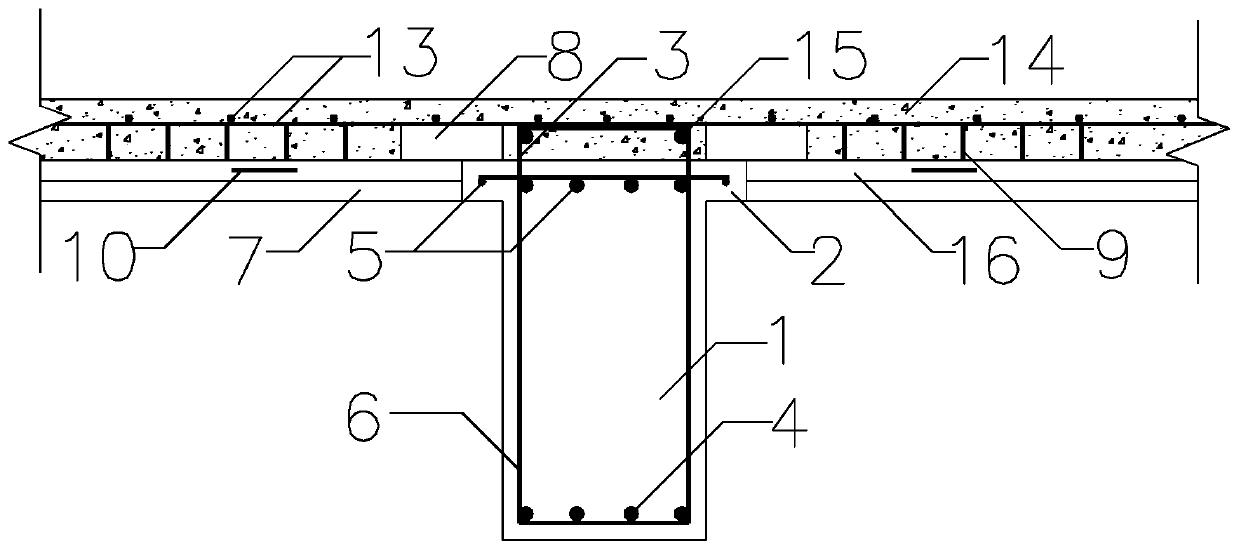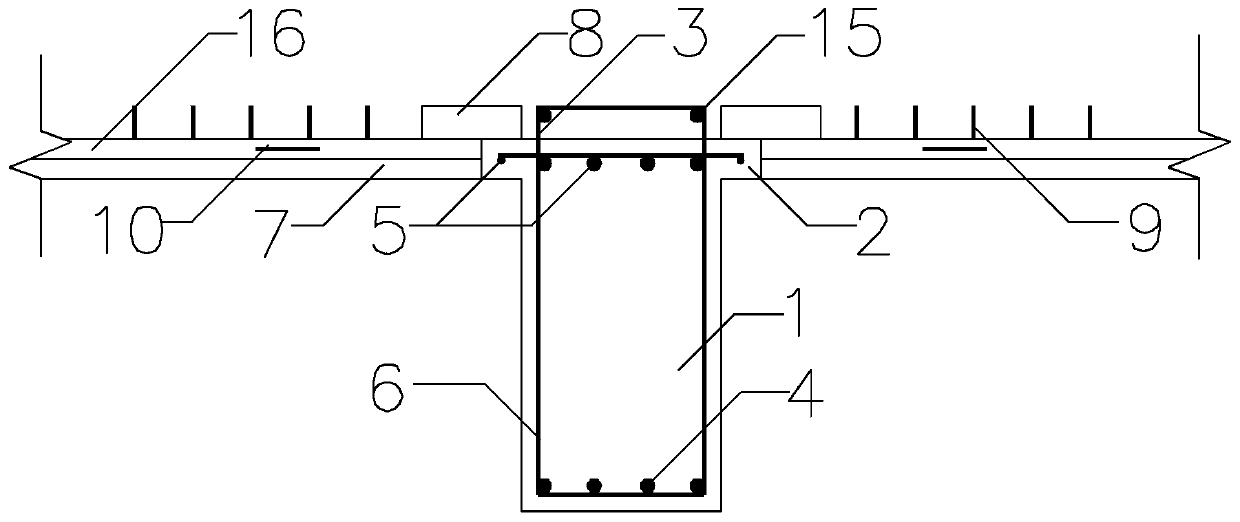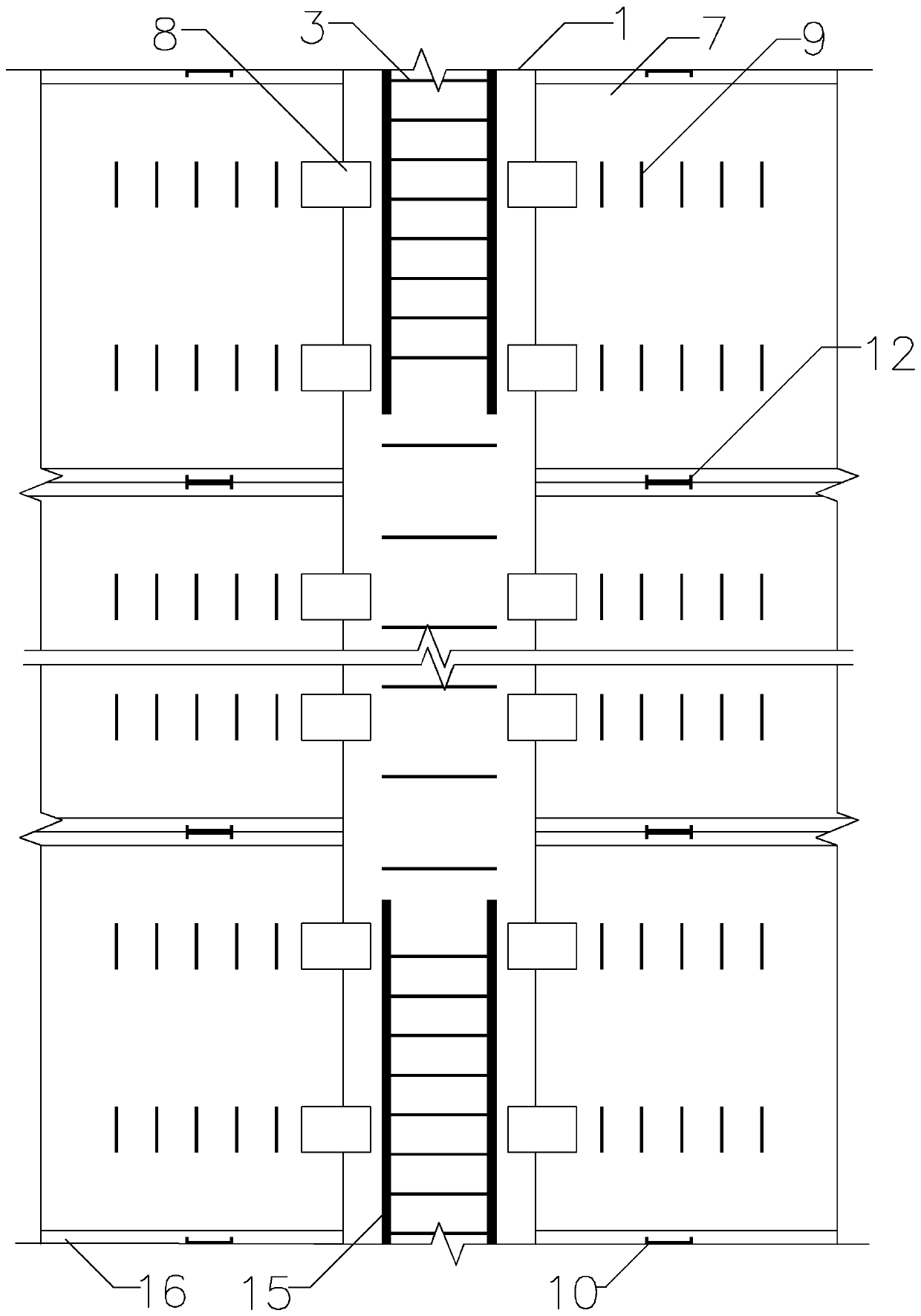Prefabricated reinforced concrete beam-slab structure system with cast-in-place floors in building structures
A technology for reinforced concrete beams and building structures, which is applied to building components, building structures, and long-strip structural components for load-bearing, etc. It can solve the problems of cumbersome longitudinal reinforcement of beams, poor installation accuracy, and low construction efficiency, and achieve Reduce the workload of reinforcement, reduce the difficulty of construction, improve the effect of integrity and seismic performance
- Summary
- Abstract
- Description
- Claims
- Application Information
AI Technical Summary
Problems solved by technology
Method used
Image
Examples
Embodiment Construction
[0040] Such as Figure 1 to Figure 11 The fabricated reinforced concrete beam-slab structure system with cast-in-place layer in the shown building structure includes composite beam 1, laminated slab 7, steel mesh sheet 13, cast-in-place concrete layer 14 and beam negative reinforcement 15 , the composite beam 1 is a reinforced concrete prefabricated beam, and the composite beam 1 is provided with a protruding groove 2 on both sides of the upper part of the beam, and the protruding groove 2 is a long strip beam arranged along the length direction of the composite beam 1 Auxiliary, the lower surface of the protruding slab 2 is flush with the lower surface of the laminated slab 7, and the laminated slab 7 is set horizontally. The position is provided with a cover-type groove 8, the cover-type groove 8 is four rectangular blocks, the number of the cover-type groove 8 can also be set according to actual needs, and the cover-type groove 8 is lapped on the outside On the opening 2, ...
PUM
 Login to View More
Login to View More Abstract
Description
Claims
Application Information
 Login to View More
Login to View More - R&D
- Intellectual Property
- Life Sciences
- Materials
- Tech Scout
- Unparalleled Data Quality
- Higher Quality Content
- 60% Fewer Hallucinations
Browse by: Latest US Patents, China's latest patents, Technical Efficacy Thesaurus, Application Domain, Technology Topic, Popular Technical Reports.
© 2025 PatSnap. All rights reserved.Legal|Privacy policy|Modern Slavery Act Transparency Statement|Sitemap|About US| Contact US: help@patsnap.com



