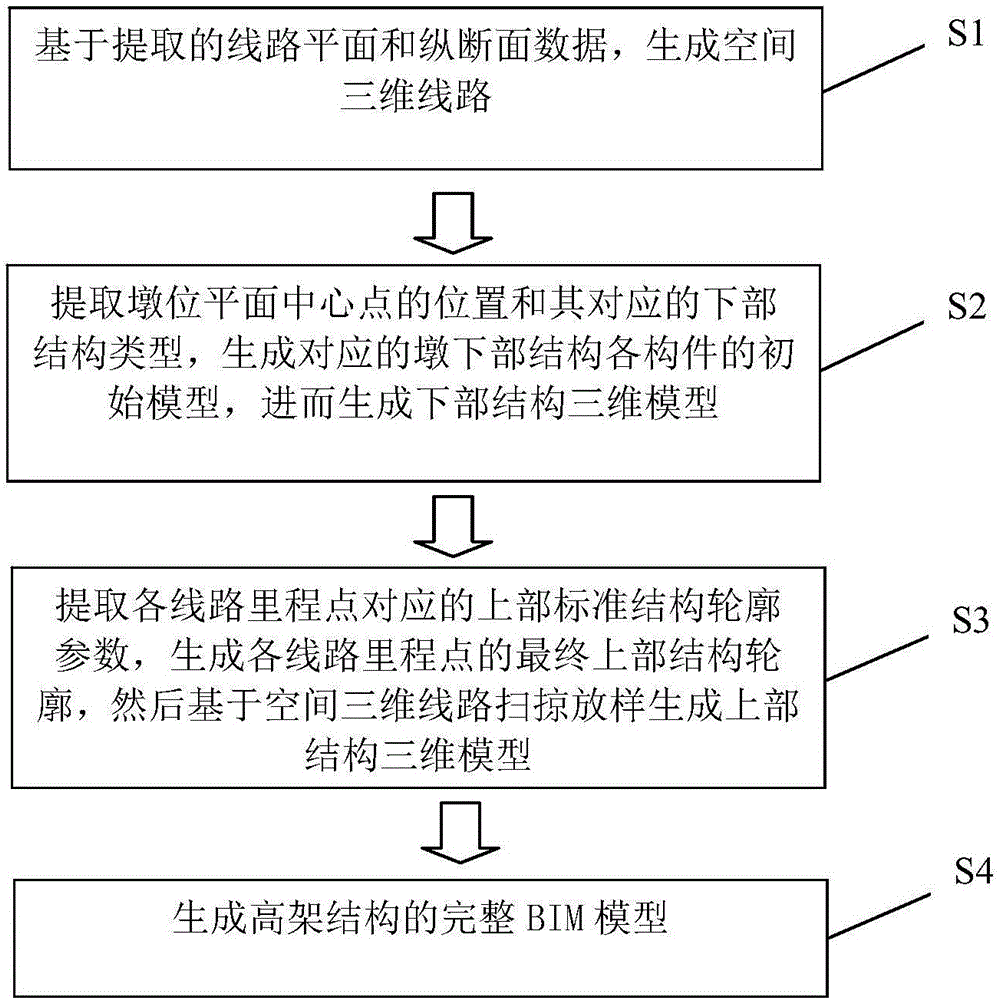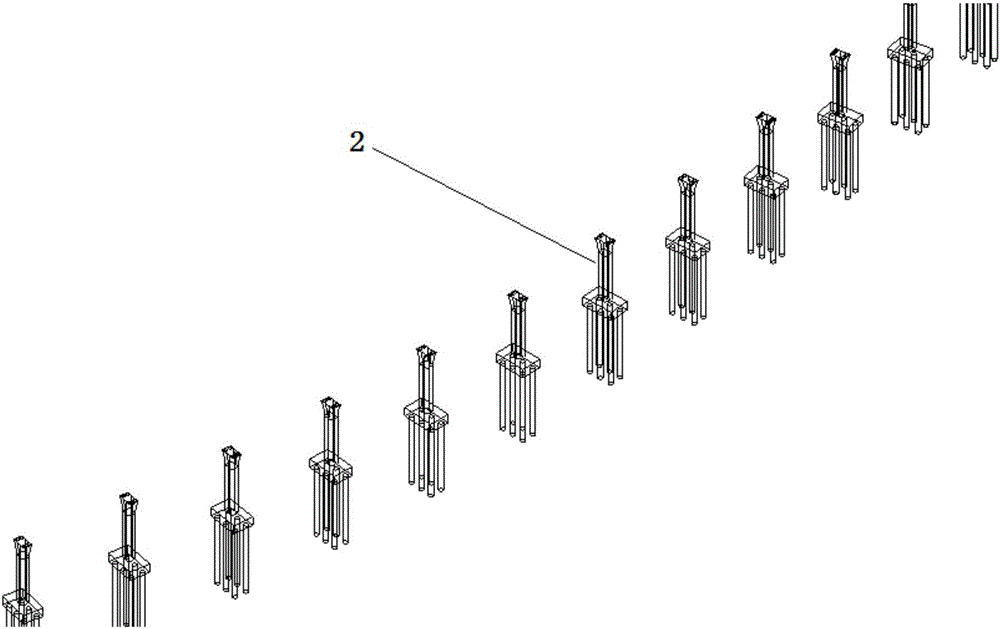Modeling and designing method for elevated structure BIM (Building Information Modeling) model
A design method and model modeling technology, applied in computing, special data processing applications, instruments, etc., can solve the problem of not being invested, and achieve the effect of broad market prospects
- Summary
- Abstract
- Description
- Claims
- Application Information
AI Technical Summary
Problems solved by technology
Method used
Image
Examples
Embodiment 1
[0049] Such as Figure 1 to Figure 5 As shown, the present embodiment discloses a method for modeling and designing an elevated structure BIM model, comprising the following steps:
[0050] S1. Generate a spatial three-dimensional route 1 based on the extracted route plane and longitudinal section data.
[0051] For this embodiment, in step S1, the sub-step of generating the spatial three-dimensional line 1 specifically includes:
[0052] S11. Extract X1, Y1, and Z1 coordinates of a plurality of corresponding points based on the extracted line plane and longitudinal section data.
[0053] S12. According to the X1, Y1, and Z1 coordinates of a plurality of corresponding points, generate a three-dimensional spatial route 1 by using a curve fitting method, wherein the curve fitting method includes nurbs curve fitting and the like.
[0054] S2. Extract the position of the center point of the pier position plane and its corresponding substructure type, generate the initial model o...
PUM
 Login to View More
Login to View More Abstract
Description
Claims
Application Information
 Login to View More
Login to View More - R&D
- Intellectual Property
- Life Sciences
- Materials
- Tech Scout
- Unparalleled Data Quality
- Higher Quality Content
- 60% Fewer Hallucinations
Browse by: Latest US Patents, China's latest patents, Technical Efficacy Thesaurus, Application Domain, Technology Topic, Popular Technical Reports.
© 2025 PatSnap. All rights reserved.Legal|Privacy policy|Modern Slavery Act Transparency Statement|Sitemap|About US| Contact US: help@patsnap.com



