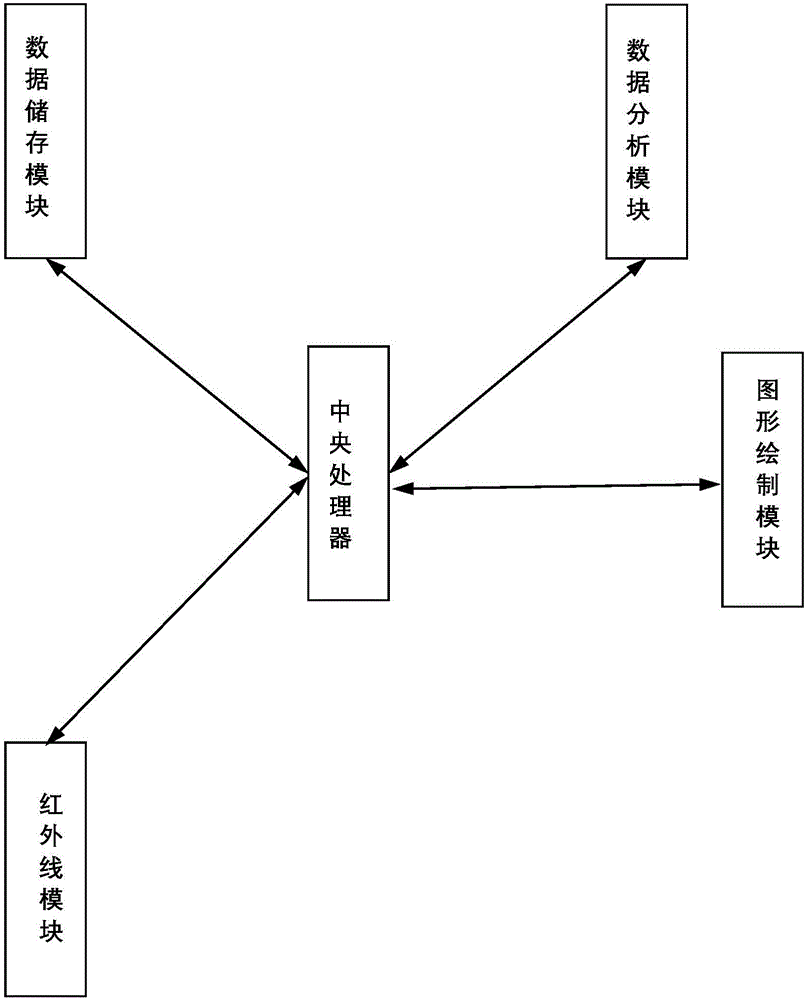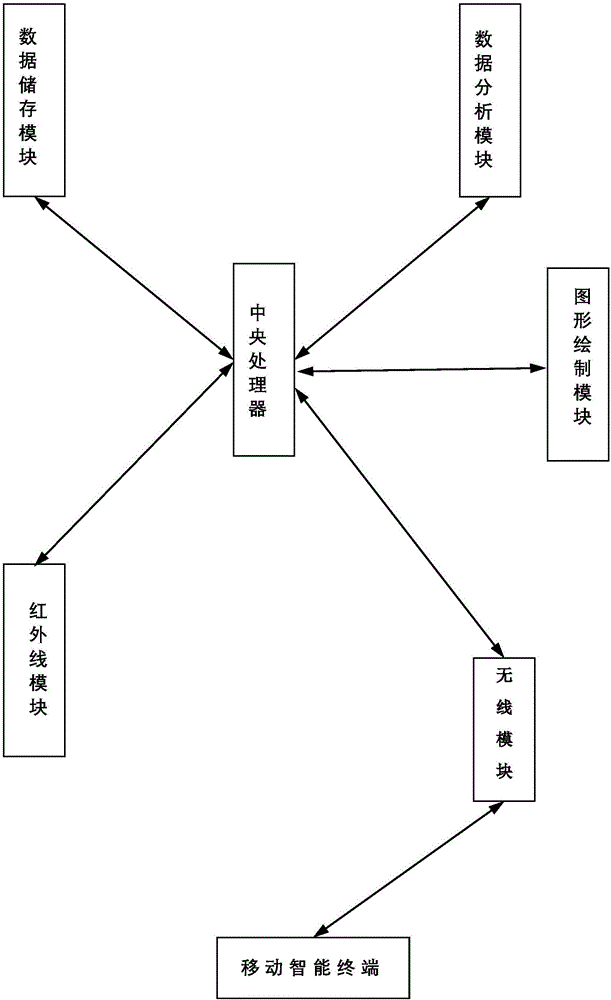Apartment rendering drawing method and device
A technology of floor plans and equipment, which is applied in the field of surveying and mapping, can solve the problems of rough drawing of floor plans, distortion of floor plans, lack of floor plans, etc., and achieve the effect of simplifying the process of drawing floor plans, high accuracy and high efficiency
- Summary
- Abstract
- Description
- Claims
- Application Information
AI Technical Summary
Problems solved by technology
Method used
Image
Examples
Embodiment 1
[0057] A method for drawing a floor plan in this embodiment comprises the following steps:
[0058] Step S1, select a test base point in the room, the near-infrared sensor rotates at a constant speed at the test base point, and further the near-infrared sensor rotates at a uniform speed of 360 degrees at the test base point, and sets the test interval angle r, and every time an angle r is rotated, Record the current test angle R and test distance (the distance from the test base point to the wall) L once, draw the outline endpoint P according to the current test angle R and test distance L in the drawing template, and connect all the outline endpoints P1-Pn to draw the preliminary apartment type of the room picture.
[0059] Step S2, door location identification: identify the jump of the outline of the floor plan, when the difference L'=|Ln-L(n+1)| between two adjacent test distances Ln and L(n+1) is greater than the set door When the limit is T1, it is judged as a contour ju...
Embodiment 2
[0063] A method and device for drawing a floor plan, comprising the following steps:
[0064] Step S1, select a test base point in the room, the near-infrared sensor rotates at a constant speed at the test base point, and the further rotation angle can be 360 degrees, set the test interval angle r, and record the current test angle R every time an angle r is rotated And the test distance (the distance from the test base point to the wall) L, draw the outline endpoint P according to the current test angle R and the test distance L in the drawing template, and connect all the outline endpoints P1-Pn to draw the preliminary floor plan of the room.
[0065] Step S2, door location identification: identify the jump of the outline of the floor plan, when the difference L'=|Ln-L(n+1)| between two adjacent test distances Ln and L(n+1) is greater than the set door When the limit is T1, it is judged as a contour jump, and the test distance minL(Ln, L(n+1)) of the smaller value is taken...
Embodiment 3
[0070] A method and device for drawing a floor plan, comprising the following steps:
[0071]Step S1, select a test base point in the room, the near-infrared sensor rotates at a constant speed at the test base point, and the further rotation angle can be 360 degrees, set the test interval angle r, and record the current test angle R every time an angle r is rotated And the test distance (the distance from the test base point to the wall) L, draw the outline endpoint P according to the current test angle R and the test distance L in the drawing template, and connect all the outline endpoints P1-Pn to draw the preliminary floor plan of the room.
[0072] Step S2, door location identification: identify the jump of the outline of the floor plan, when the difference L'=|Ln-L(n+1)| between two adjacent test distances Ln and L(n+1) is greater than the set door When the limit is T1, it is judged as a contour jump, and the test distance minL(Ln, L(n+1)) of the smaller value is taken,...
PUM
 Login to View More
Login to View More Abstract
Description
Claims
Application Information
 Login to View More
Login to View More - R&D
- Intellectual Property
- Life Sciences
- Materials
- Tech Scout
- Unparalleled Data Quality
- Higher Quality Content
- 60% Fewer Hallucinations
Browse by: Latest US Patents, China's latest patents, Technical Efficacy Thesaurus, Application Domain, Technology Topic, Popular Technical Reports.
© 2025 PatSnap. All rights reserved.Legal|Privacy policy|Modern Slavery Act Transparency Statement|Sitemap|About US| Contact US: help@patsnap.com


