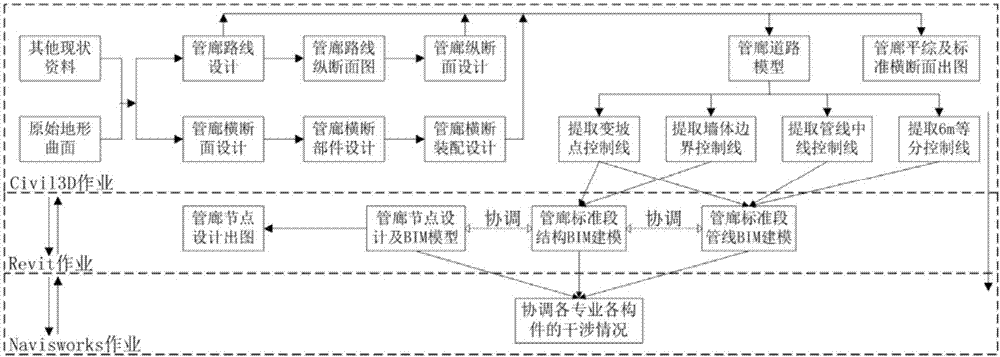Utility tunnel full-length BIM (building information modeling) collaborative design method combining Civil 3D with Revit
A technology of integrated pipe gallery and collaborative design, applied in geometric CAD, calculation, data processing applications, etc., can solve the problem of seldom full-line BIM model establishment, inability to handle the design of pipe gallery intersections, flexible changes and inability to achieve precise control and control. Rapid modeling and other issues to achieve the effect of improving quality and integrity, increasing value, and improving overall investment benefits
- Summary
- Abstract
- Description
- Claims
- Application Information
AI Technical Summary
Problems solved by technology
Method used
Image
Examples
Embodiment Construction
[0055] The technical solutions in the embodiments of the present invention will be clearly and completely described below in conjunction with the accompanying drawings in the embodiments of the present invention. Obviously, the described embodiments are only some of the embodiments of the present invention, not all of them. Based on the embodiments of the present invention, all other embodiments obtained by persons of ordinary skill in the art without making creative efforts belong to the protection scope of the present invention.
[0056] The embodiment of the present invention provides a BIM collaborative design method for the whole line of the comprehensive utility gallery by combining Civil3D and Revit, such as figure 1 As shown, first carry out the BIM design of the standard section of the pipe gallery in Civil3D, then carry out the BIM design of the pipe gallery node and complete the node BIM model in Revit, and complete the BIM model of the standard section of the pipe g...
PUM
 Login to View More
Login to View More Abstract
Description
Claims
Application Information
 Login to View More
Login to View More - R&D
- Intellectual Property
- Life Sciences
- Materials
- Tech Scout
- Unparalleled Data Quality
- Higher Quality Content
- 60% Fewer Hallucinations
Browse by: Latest US Patents, China's latest patents, Technical Efficacy Thesaurus, Application Domain, Technology Topic, Popular Technical Reports.
© 2025 PatSnap. All rights reserved.Legal|Privacy policy|Modern Slavery Act Transparency Statement|Sitemap|About US| Contact US: help@patsnap.com

