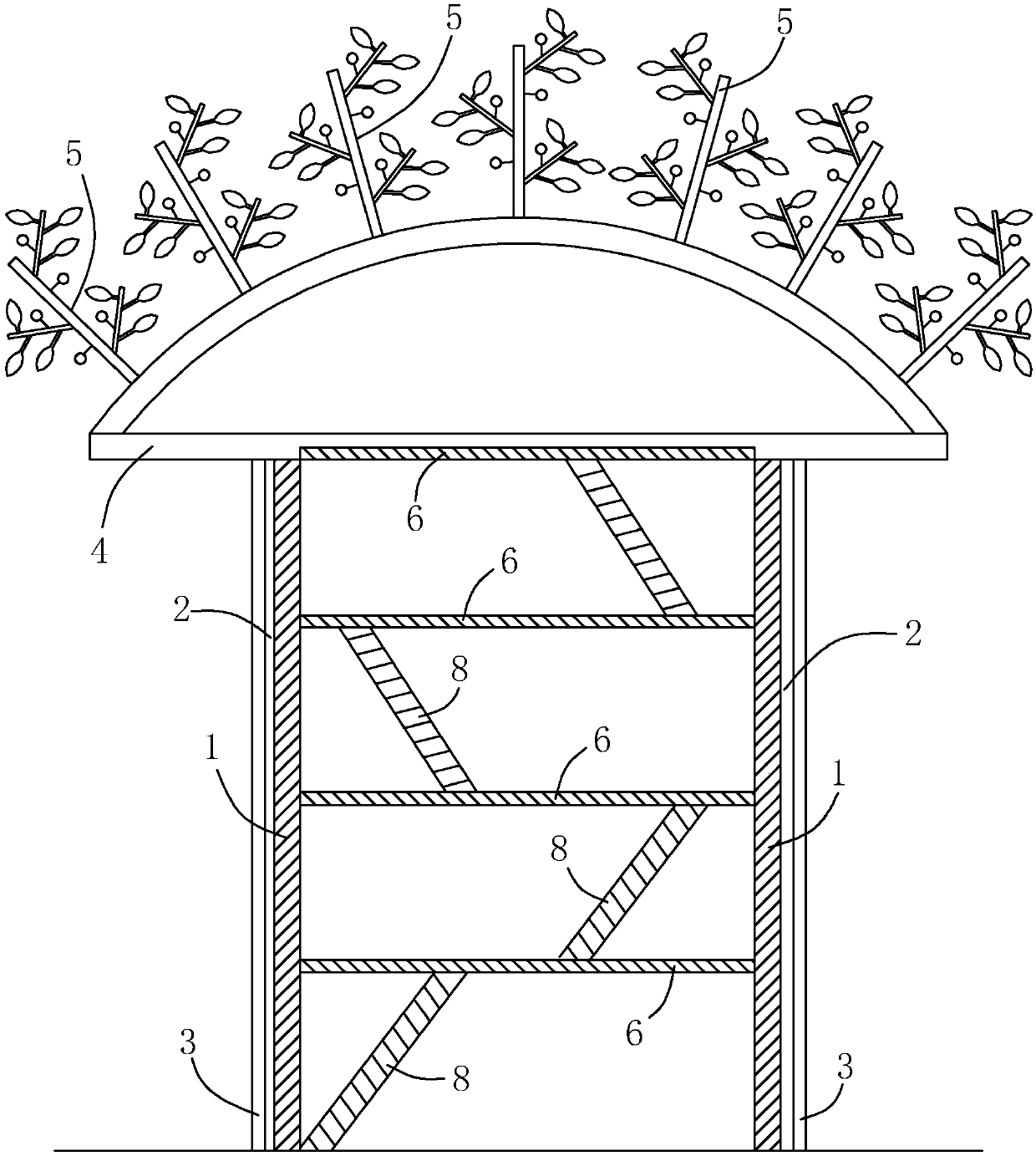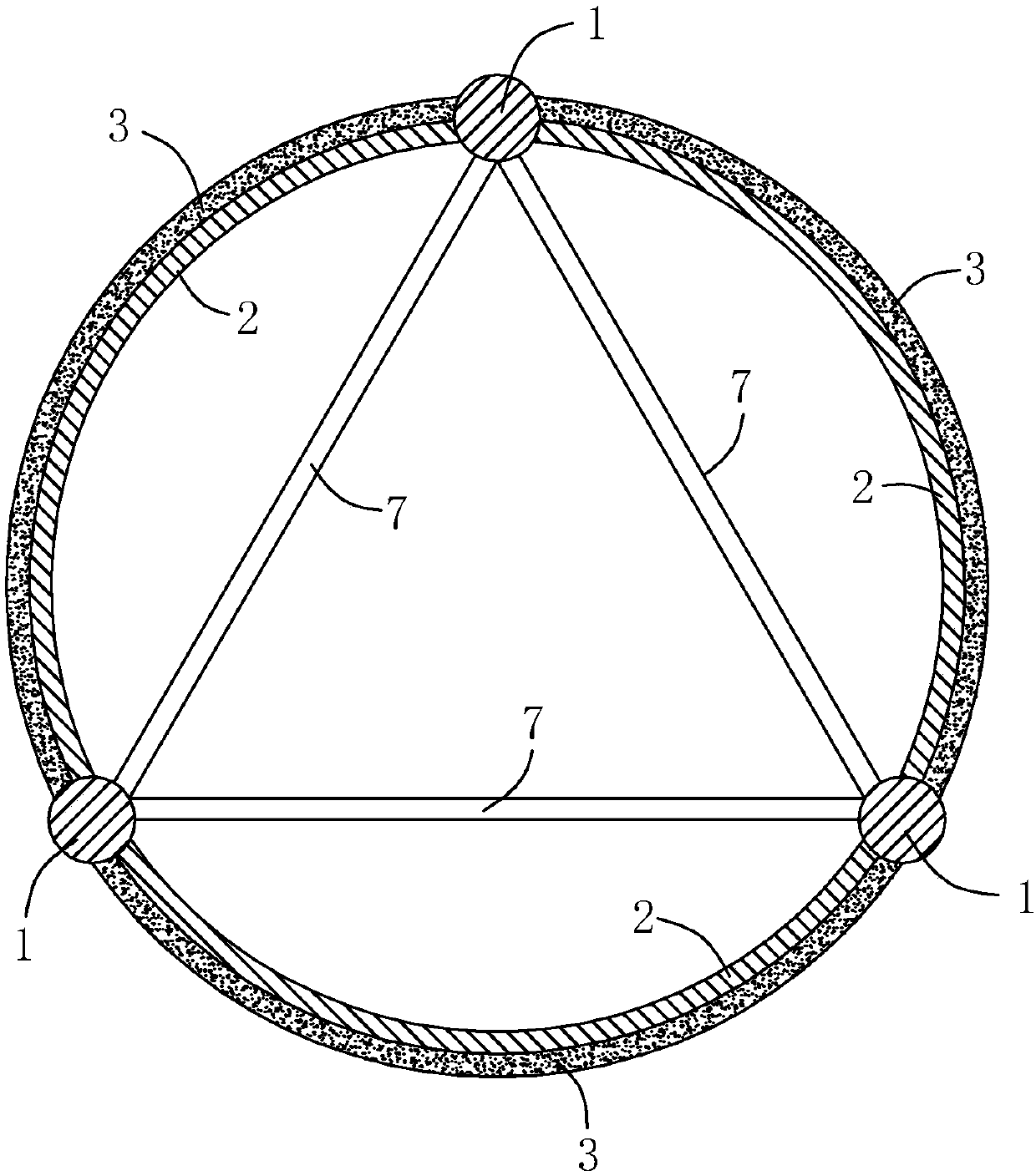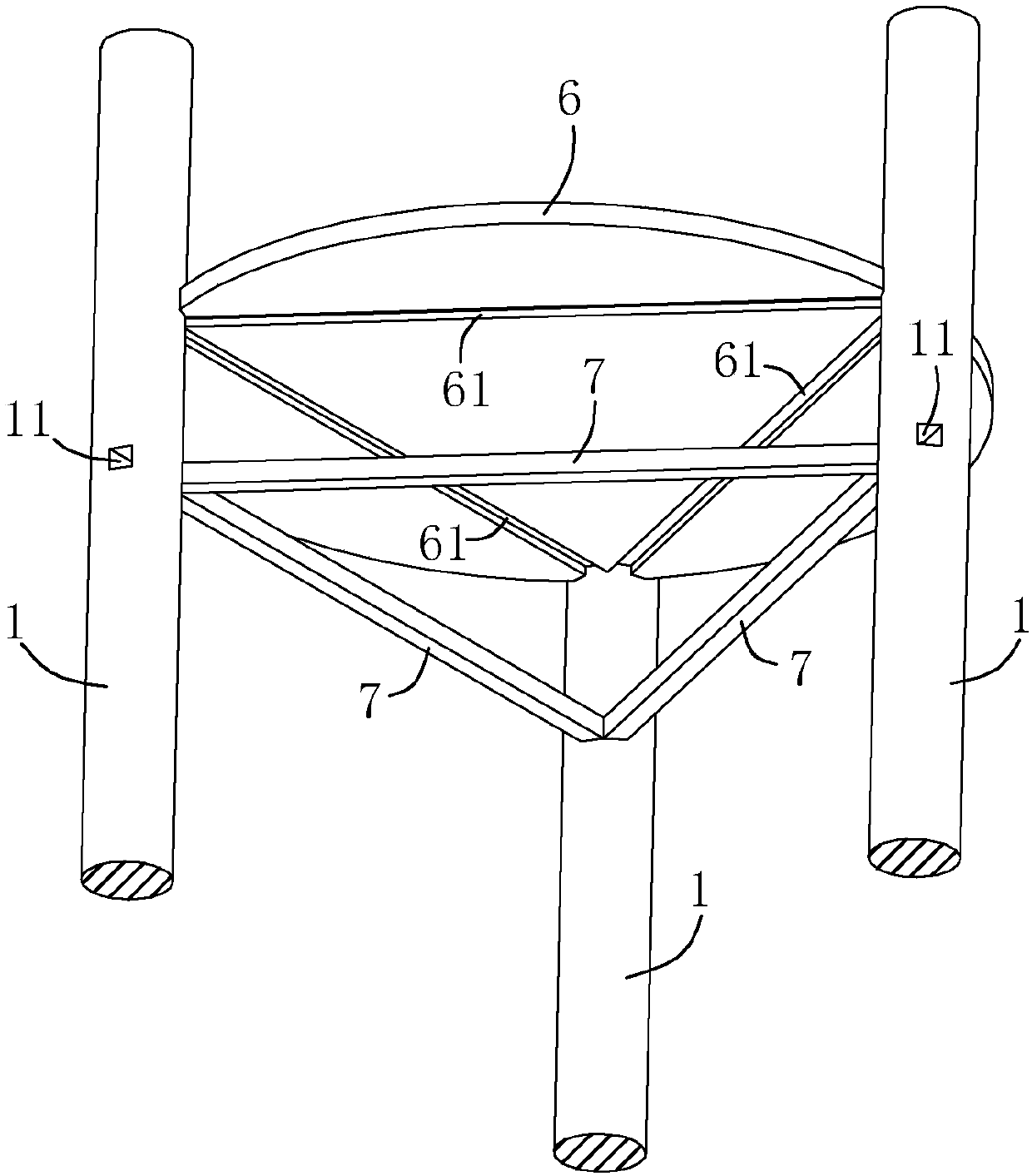Multi-space simulating tree house
A simulation tree, multi-space technology, applied in the field of housing construction, can solve the problems of building a tree house, internal space size and shape restrictions, etc., to achieve the effect of structural stability
- Summary
- Abstract
- Description
- Claims
- Application Information
AI Technical Summary
Problems solved by technology
Method used
Image
Examples
Embodiment 1
[0048] Embodiment 1: A kind of multi-space simulation tree house, combined with figure 1 and figure 2 As shown, it includes: support columns 1, side wall panels 2, simulated bark structures 3, roof 4, branch units 5, partition plates 6, support beams 7 and ladders 8,.
[0049]There are three support columns 1 arranged in an equilateral triangle. The support columns 1 are buried on the foundation. The side wall panels 2 are provided with three pieces in the shape of arcs. The bark structure 3 is arranged on the outer wall of the side wall panel 2, and the simulated bark structure 3, the side wall panel 2 and the support column 1 constitute the trunk structure of the multi-space simulated tree house. The side wall panels 2 and the simulated bark structure 3 are provided with a door structure for personnel to enter the inner space.
[0050] The roof 4 is detachably assembled on the top of the support column 1 and the side wall panel 2 through screws. The roof 4 is in the shape...
Embodiment 2
[0059] Embodiment 2: A multi-space simulation tree house, the difference from Embodiment 1 is that in combination Figure 6 As shown, there are seven partition boards 6 arranged vertically relative to the surface of the foundation. The partition board 6 can be provided with a door structure for connecting adjacent living spaces. One end of the dividing plate 6 is plugged into a slot 21 . The slots 21 have a limiting effect on the vertically arranged partition boards 6 to enhance the stability of the vertically arranged partition boards 6 .
[0060] The multi-space simulated tree house also includes: a connecting column 9 buried on the foundation and snap-fitted with the other end of the vertically arranged partition plate 6 , and a slot 91 for snap-fit assembly is opened on the connecting post 9 . The slot 91 of the connecting column 9 has a limiting effect on the vertically arranged partition plate 6, so that the vertically arranged partition plate 6 is sandwiched between ...
Embodiment 3
[0061] Embodiment 3: A multi-space simulated tree house. The difference from Embodiment 1 is that the simulated tree house is not only provided with the partition board 6 arranged horizontally as described in Embodiment 1, but also provided with The vertically arranged partition panels 6 are described, further subdividing the interior space thereof.
PUM
 Login to View More
Login to View More Abstract
Description
Claims
Application Information
 Login to View More
Login to View More - R&D
- Intellectual Property
- Life Sciences
- Materials
- Tech Scout
- Unparalleled Data Quality
- Higher Quality Content
- 60% Fewer Hallucinations
Browse by: Latest US Patents, China's latest patents, Technical Efficacy Thesaurus, Application Domain, Technology Topic, Popular Technical Reports.
© 2025 PatSnap. All rights reserved.Legal|Privacy policy|Modern Slavery Act Transparency Statement|Sitemap|About US| Contact US: help@patsnap.com



