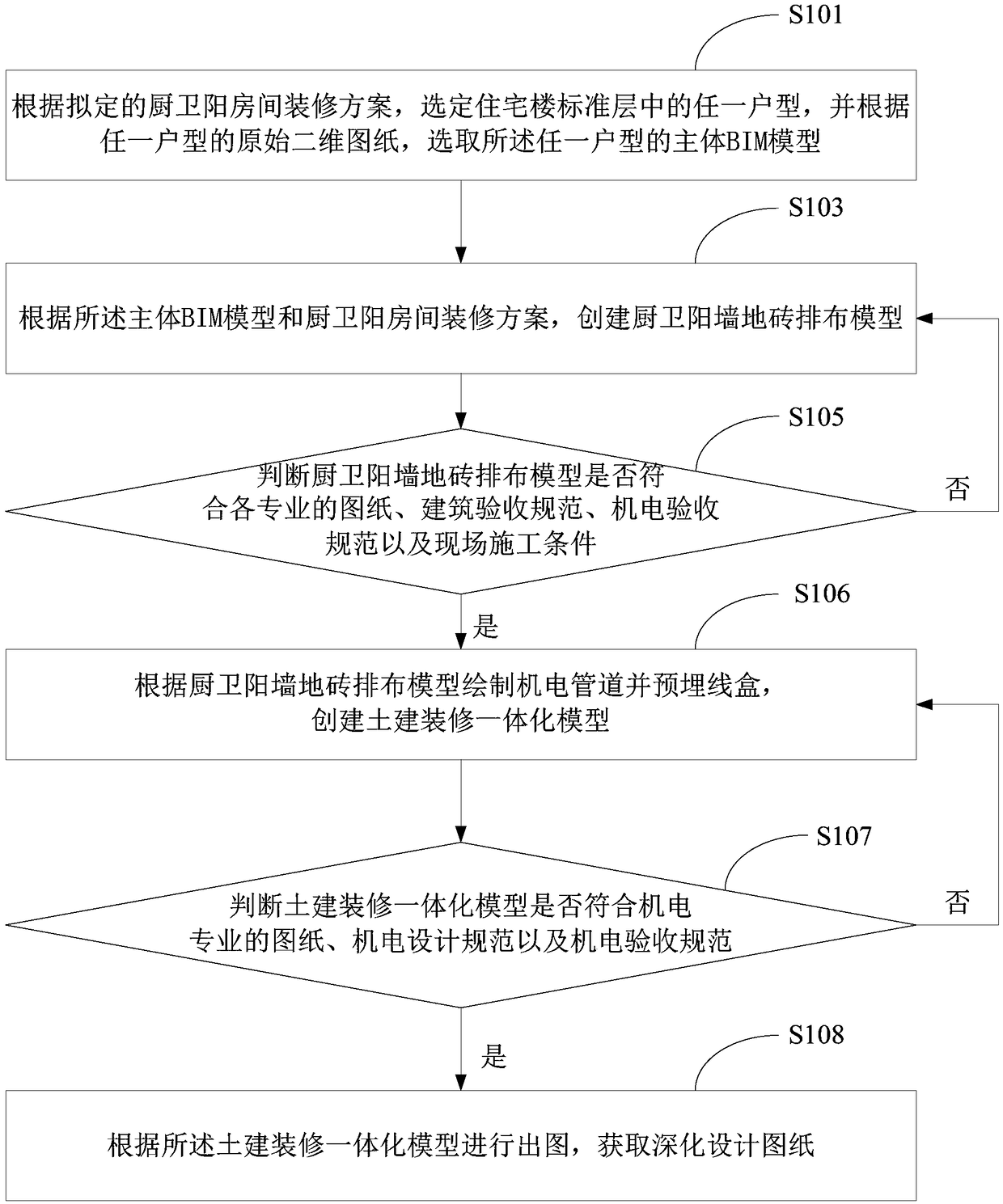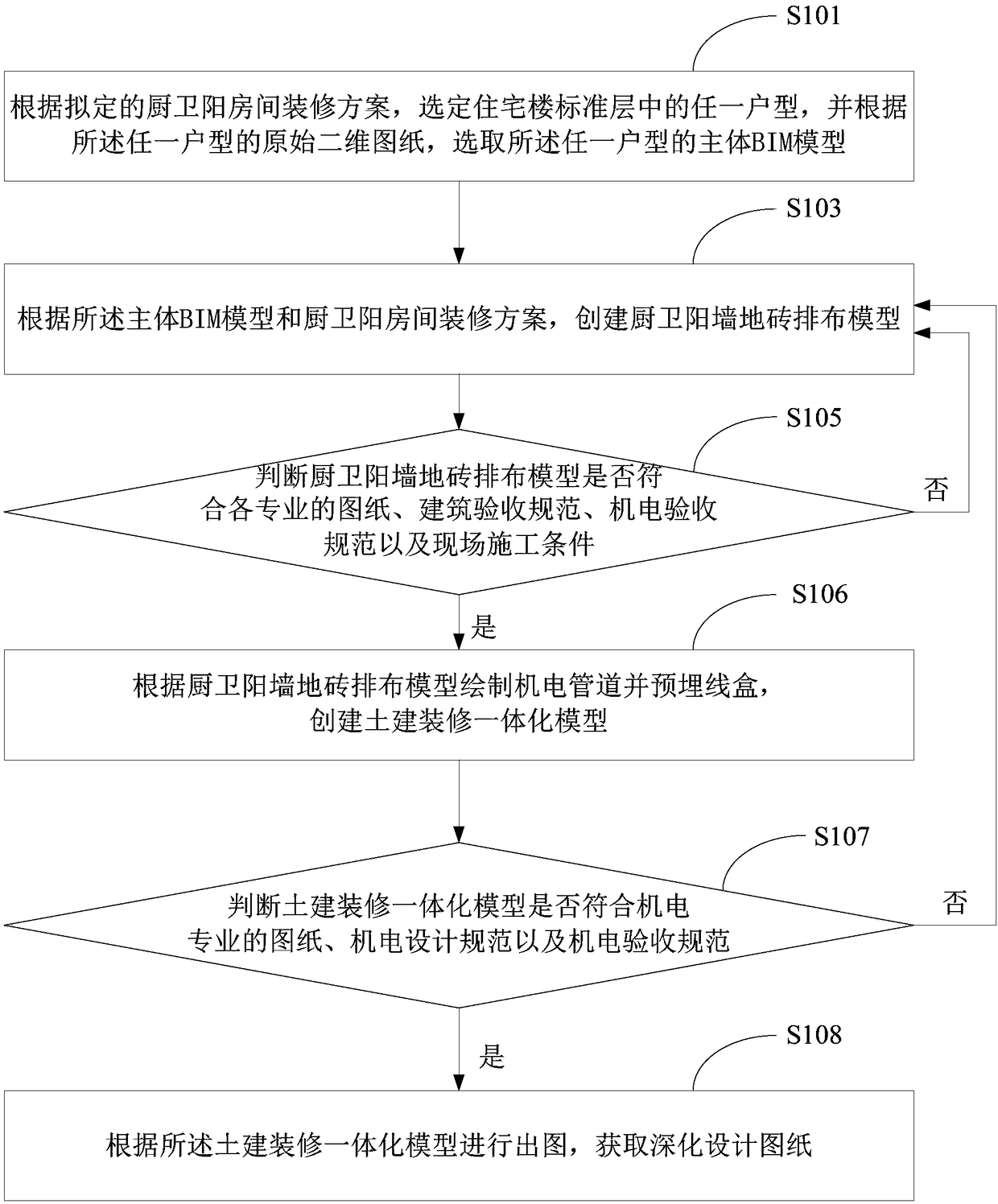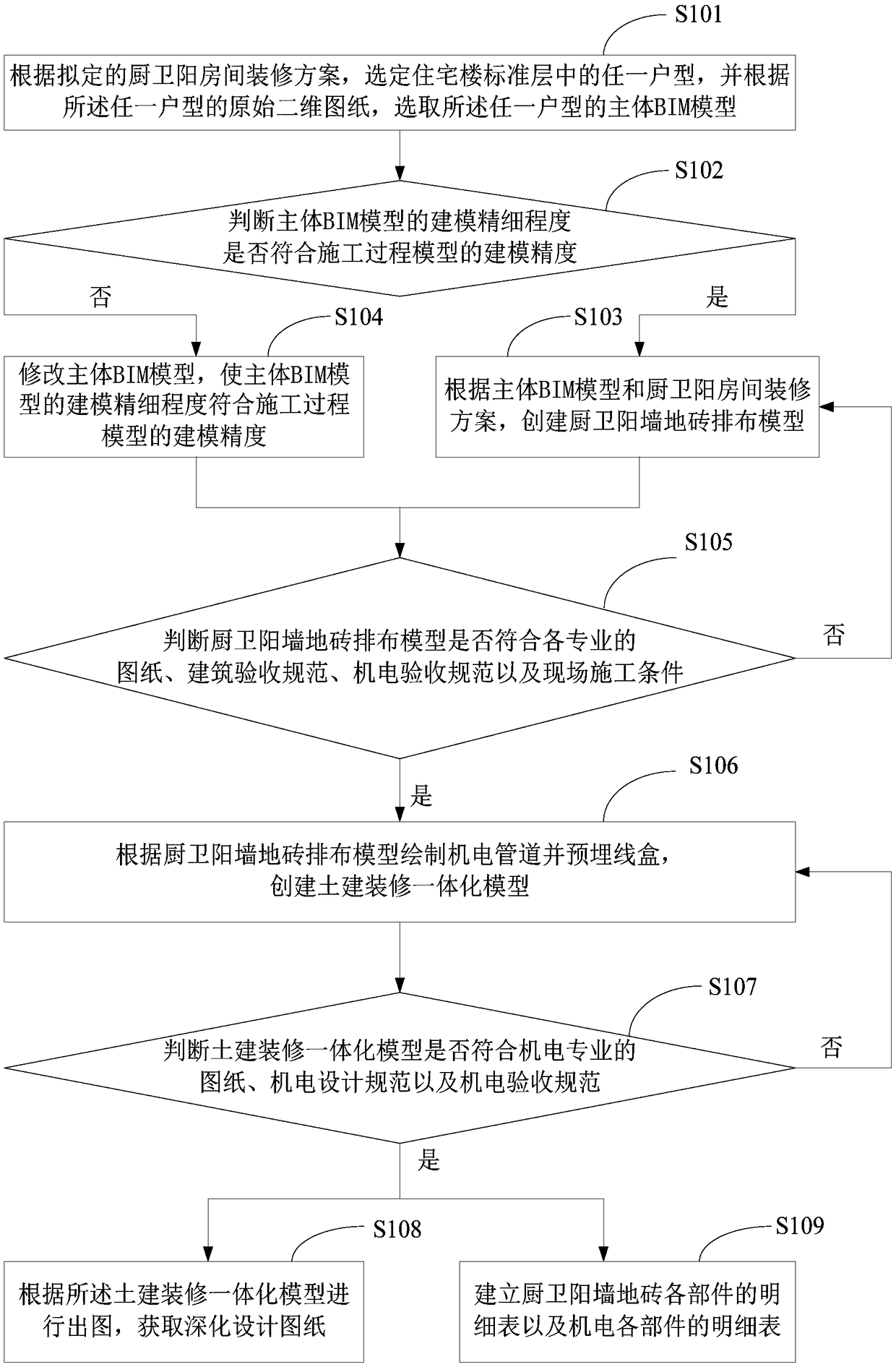BIM technology-based kitchen, bathroom, balcony and room decoration deepening design method
A technology for deepening design and room, applied in the field of construction engineering decoration, can solve problems such as affecting construction efficiency and inconsistency of on-site construction conditions, and achieve the effects of improving construction efficiency, facilitating map recognition, and being convenient to carry.
- Summary
- Abstract
- Description
- Claims
- Application Information
AI Technical Summary
Problems solved by technology
Method used
Image
Examples
Embodiment 1
[0045] see figure 1 , figure 1 It is a schematic flowchart of a BIM technology-based detailed design method for kitchen and bathroom bathroom decoration provided by the embodiment of this application. Depend on figure 1 As can be seen, the method in this embodiment mainly includes the following steps:
[0046] S101: According to the proposed decoration scheme of the kitchen, bathroom and sun room, select any type of apartment in the standard floor of the residential building, and select the main BIM model of this type of apartment according to the original two-dimensional drawings of the any type of apartment.
[0047] After determining the house type, select the appropriate main BIM model according to the original two-dimensional drawings of the house type. The main BIM model is a three-dimensional model, that is, the underlying BIM model for the final integrated model of civil engineering and decoration. Based on the main BIM model, In order to create the corresponding...
Embodiment 2
[0090] exist figure 1 and figure 2 On the basis of the illustrated embodiment see image 3 , image 3 It is a schematic flowchart of another BIM technology-based detailed design method for kitchen, bathroom and bathroom room decoration provided by the embodiment of this application. Depend on image 3 It can be seen that in this embodiment, in step S101: according to the proposed decoration plan for the kitchen, bathroom and sun room, select any house type in the standard floor of the residential building, and select the main BIM model of the house type according to the original two-dimensional drawings of any house type Afterwards, step S102 is also included: judging whether the modeling fineness of the main body BIM model conforms to the modeling accuracy of the construction process model.
[0091] Since this application uses BIM technology for modeling, the most basic modeling accuracy standard for BIM modeling is the modeling accuracy of the detailed design model. T...
PUM
 Login to View More
Login to View More Abstract
Description
Claims
Application Information
 Login to View More
Login to View More - R&D
- Intellectual Property
- Life Sciences
- Materials
- Tech Scout
- Unparalleled Data Quality
- Higher Quality Content
- 60% Fewer Hallucinations
Browse by: Latest US Patents, China's latest patents, Technical Efficacy Thesaurus, Application Domain, Technology Topic, Popular Technical Reports.
© 2025 PatSnap. All rights reserved.Legal|Privacy policy|Modern Slavery Act Transparency Statement|Sitemap|About US| Contact US: help@patsnap.com



