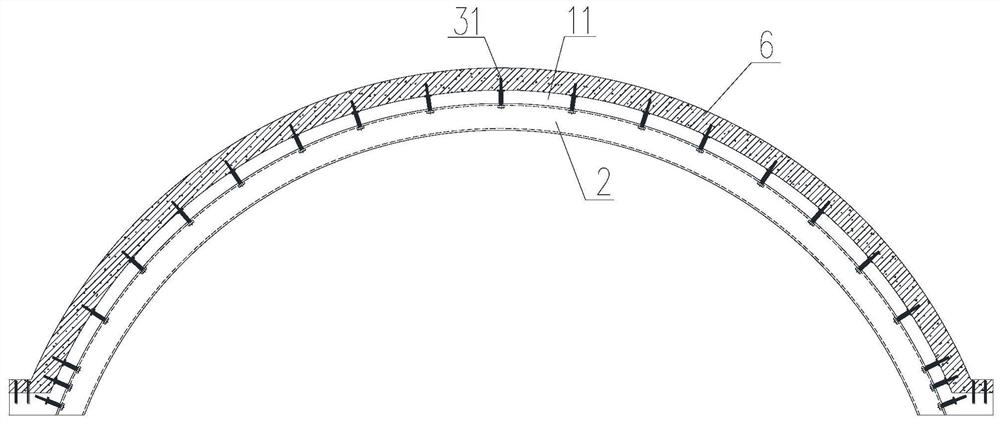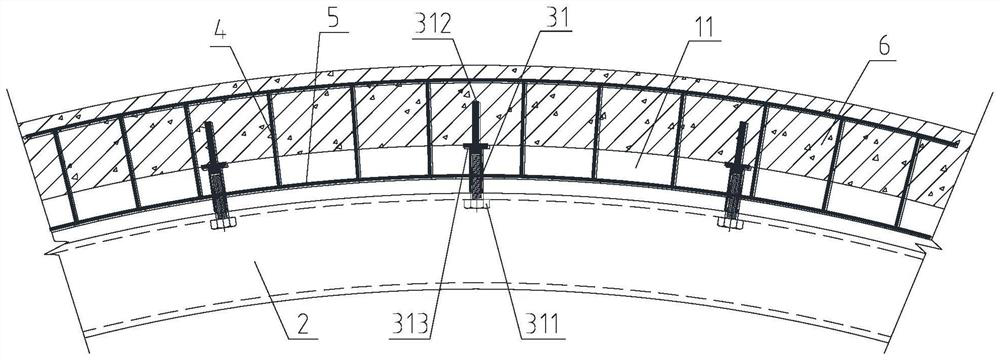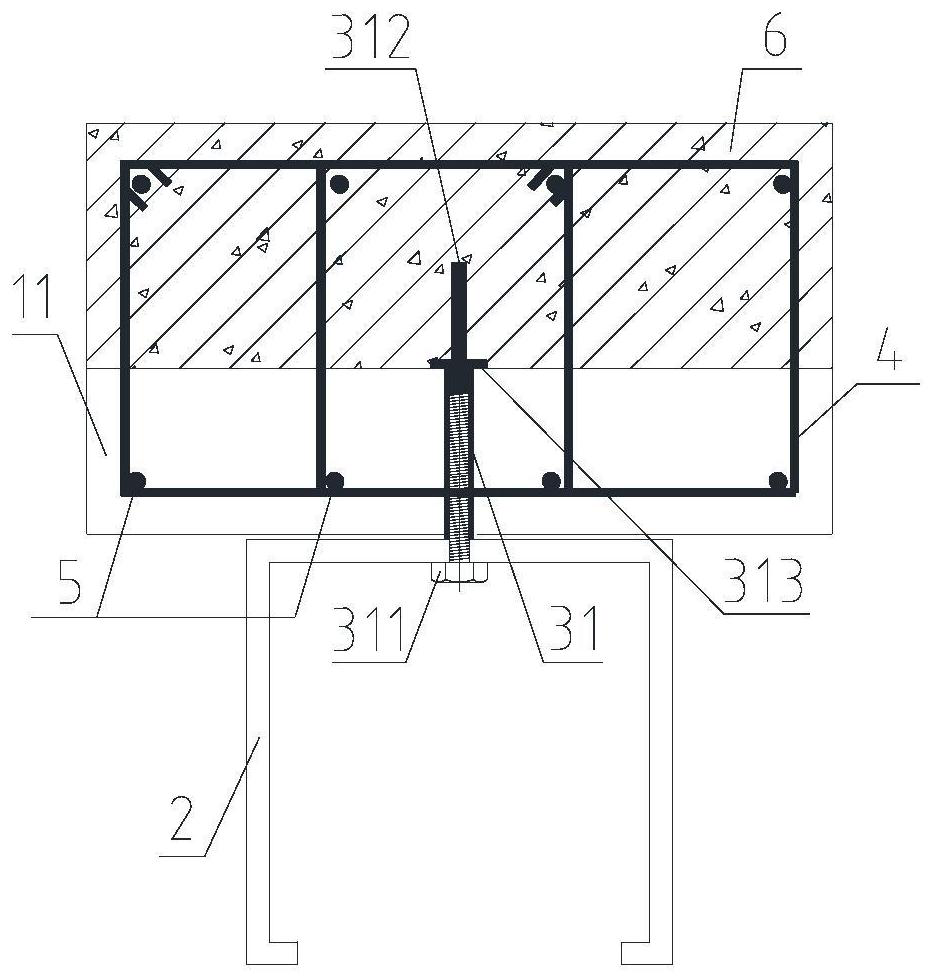Composite beam prefabricated floor assembly and composite beam
A technology of base plate combination and superimposed beams, which is applied in the direction of bridge door beams and arched beams, can solve the problems of complicated construction, high cost and extended construction period of superimposed beams, and achieves simplified prefabrication production, cost control, and reduction of engineering volume. Effect
- Summary
- Abstract
- Description
- Claims
- Application Information
AI Technical Summary
Problems solved by technology
Method used
Image
Examples
Embodiment Construction
[0033] The present invention will be further described below in conjunction with accompanying drawing.
[0034] The composite beam prefabricated floor assembly of the present invention includes a prefabricated floor and a support 2, a connecting piece is embedded in the prefabricated floor, and the supporting piece 2 is detachably connected to the lower side or the inner side of the prefabricated floor through the connecting piece. The prefabricated bottom slab can be a straight bottom beam or a curved arch beam. If the prefabricated bottom slab is straight, the support 2 is connected to the underside of the prefabricated bottom slab. If the prefabricated bottom slab is an arch, the support 2 is connected to the inner side of the arch. . Reinforcement inside the prefabricated floor, the reinforcement includes stirrups 4 and longitudinal reinforcements 5, the stirrups 4 include embedded parts embedded in the prefabricated bottom and exposed parts exposed on the upper side or ou...
PUM
 Login to View More
Login to View More Abstract
Description
Claims
Application Information
 Login to View More
Login to View More - R&D
- Intellectual Property
- Life Sciences
- Materials
- Tech Scout
- Unparalleled Data Quality
- Higher Quality Content
- 60% Fewer Hallucinations
Browse by: Latest US Patents, China's latest patents, Technical Efficacy Thesaurus, Application Domain, Technology Topic, Popular Technical Reports.
© 2025 PatSnap. All rights reserved.Legal|Privacy policy|Modern Slavery Act Transparency Statement|Sitemap|About US| Contact US: help@patsnap.com



