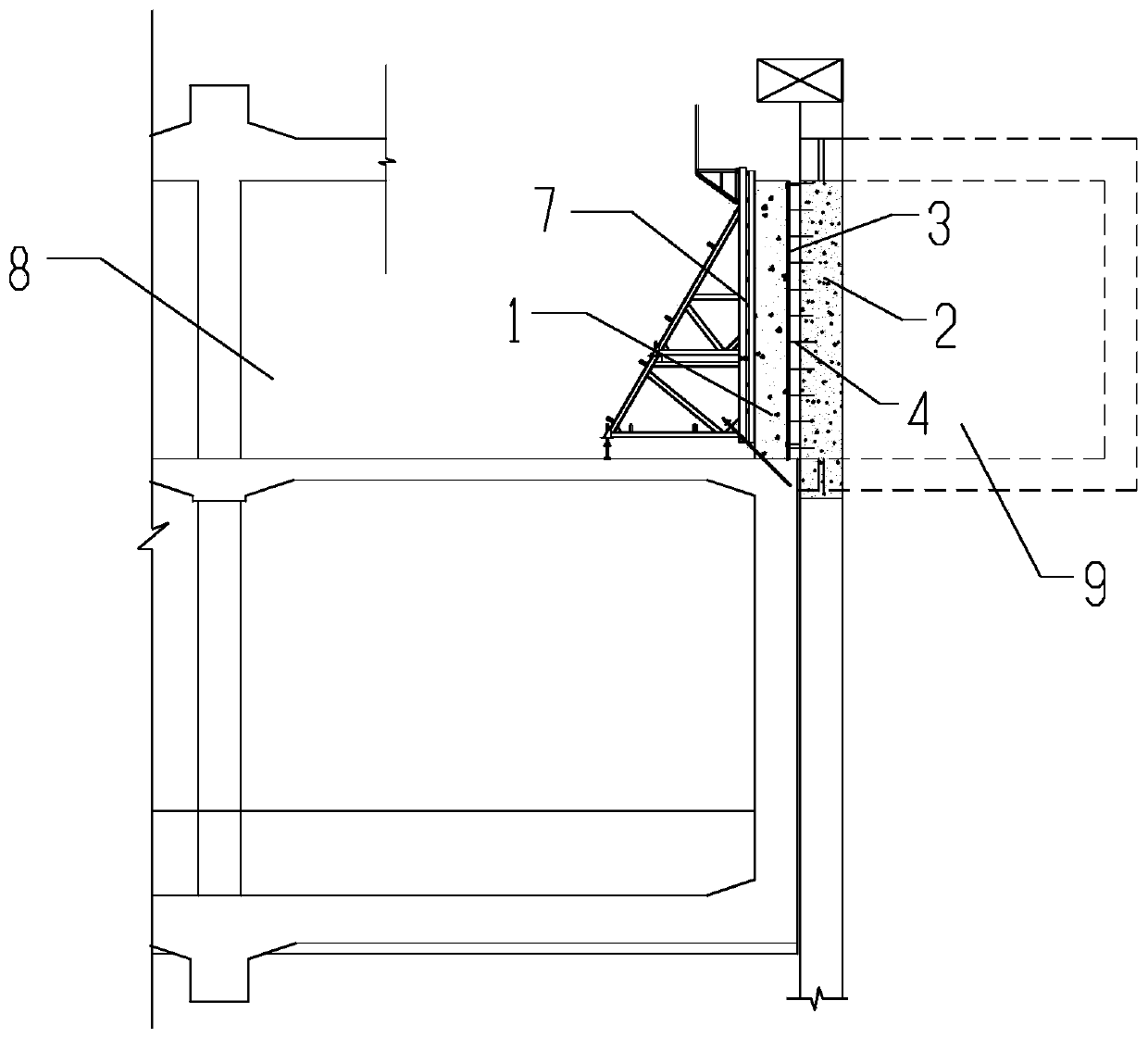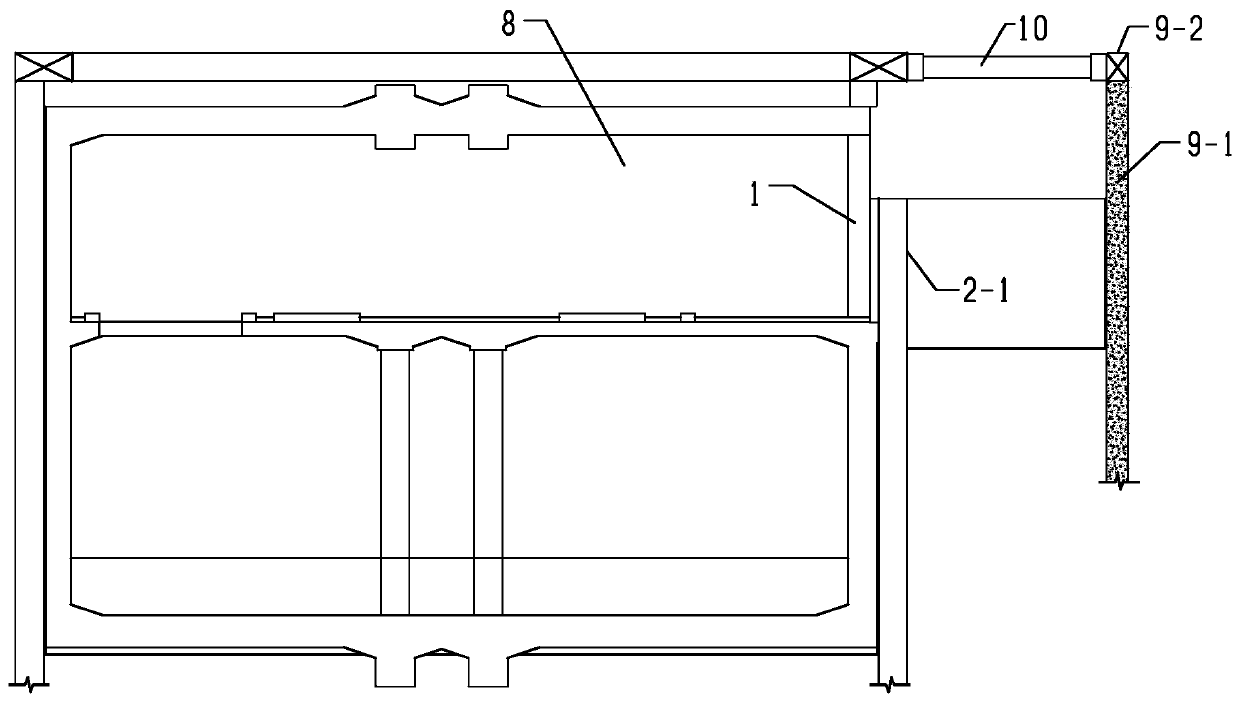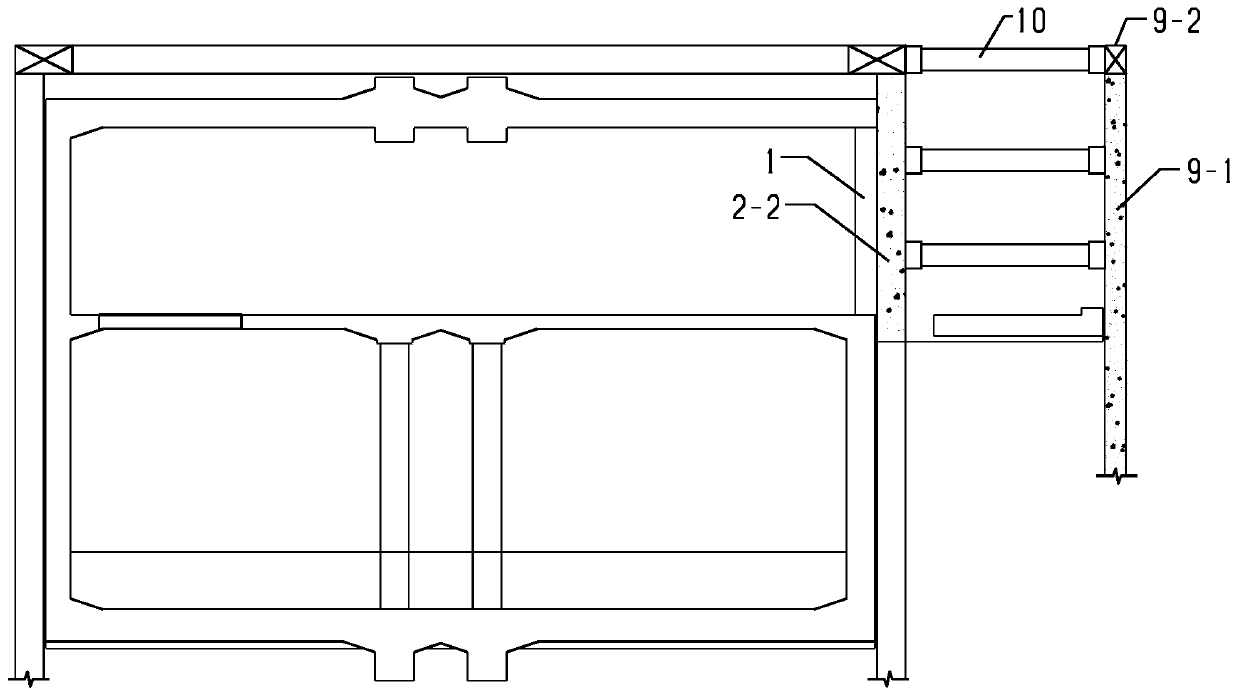Construction method of air duct structure sharing side wall together with subway station
A technology for subway stations and construction methods, which is applied in the direction of infrastructure engineering, underwater structures, artificial islands, etc., and can solve the problems of narrow gaps between shared side walls and station enclosure piles, little impact of cross operations, and inability to install formwork, etc. It achieves the effects of avoiding foundation pit instability accidents, having little impact on cross-operation, and reducing the amount of demolishing works
- Summary
- Abstract
- Description
- Claims
- Application Information
AI Technical Summary
Problems solved by technology
Method used
Image
Examples
Embodiment Construction
[0035] The present invention will be further described below in conjunction with the embodiments and accompanying drawings. attached Figure 1 to Figure 12 All are drawings of embodiments of the present invention, drawn in a simplified manner, and are only used for the purpose of clearly and concisely illustrating the embodiments of the present invention. The following technical solutions shown in the drawings are specific solutions of the embodiments of the present invention, and are not intended to limit the scope of the claimed invention.
[0036] In the following embodiments, it should be understood that the orientations or positional relationships indicated by the terms "upper", "lower", "inner", "outer", "left", "right" etc. are based on the orientations shown in the drawings Or positional relationship, or the orientation or positional relationship that is usually placed when the product of the invention is used, or the orientation or positional relationship that is com...
PUM
| Property | Measurement | Unit |
|---|---|---|
| Diameter | aaaaa | aaaaa |
| Width | aaaaa | aaaaa |
Abstract
Description
Claims
Application Information
 Login to View More
Login to View More - R&D
- Intellectual Property
- Life Sciences
- Materials
- Tech Scout
- Unparalleled Data Quality
- Higher Quality Content
- 60% Fewer Hallucinations
Browse by: Latest US Patents, China's latest patents, Technical Efficacy Thesaurus, Application Domain, Technology Topic, Popular Technical Reports.
© 2025 PatSnap. All rights reserved.Legal|Privacy policy|Modern Slavery Act Transparency Statement|Sitemap|About US| Contact US: help@patsnap.com



