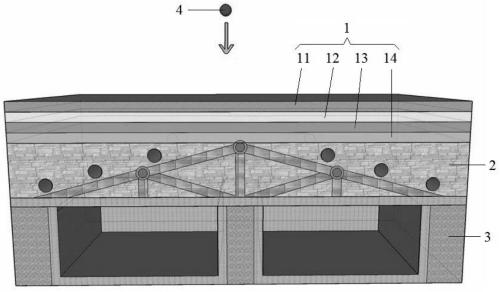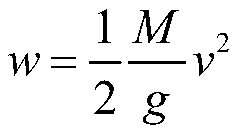Underground space top structure and design method thereof
A technology of underground space and design method, which is applied in underwater structures, infrastructure engineering, hydraulic engineering and other directions to save construction time, improve the load-resisting capacity of the top structure, and ensure emergency evacuation problems.
- Summary
- Abstract
- Description
- Claims
- Application Information
AI Technical Summary
Problems solved by technology
Method used
Image
Examples
Embodiment 1
[0041] like Figure 1-2 As shown, the roof structure of an underground space according to the present invention includes a reinforcement part 1, and the reinforcement part 1 includes an energy-absorbing layer 11, a steel plate layer 12, a weak cushion layer 13 and a reinforced concrete layer sequentially connected from top to bottom. Layer 14, the reinforced concrete layer 14 is used to connect to the top of the underground space structure.
[0042]Wherein, the underground space structure includes an energy dissipation part 2 and a protection part 3, the protection part 3 is connected to the bottom of the energy dissipation part 2, the energy dissipation part 2 is connected to the bottom of the reinforced concrete layer 14, and the protection part 3 includes a cavity, which is used for emergency refuge.
[0043] Using the roof structure of the underground space according to the present invention, the energy-absorbing layer 11, the steel plate layer 12, the weak cushion layer ...
Embodiment 3
[0068] In a further embodiment of the present invention, we verify the feasibility of the large energy that the above-mentioned top-level structure can consume and its design method through a calculation example. In this embodiment, the national standard formula is used to calculate energy: energy (J)=(average strength ×thickness×width (mm)) / 1002. Unit: kg-cm / cm 2 Meaning: The ratio of the energy absorbed by the sample during the impact failure process to the original cross-sectional area. The origin of 1002: Because 1 Joule = 10.2kg.cm, it is necessary to convert the energy unit from kg.m to kg.cm, that is, because the unit of thickness and width of 10.2kg.cm is mm, the unit needs to be converted to cm, because when calculating Divided by the area, it needs to be enlarged by 100 times, so 10.2kg.cm×100=1002.
[0069] Assume that the thickness of each layer of the top layer of the underground space is 1m, and the total thickness is 4m. The length is 5m and the width is 3m, ...
PUM
 Login to View More
Login to View More Abstract
Description
Claims
Application Information
 Login to View More
Login to View More - R&D
- Intellectual Property
- Life Sciences
- Materials
- Tech Scout
- Unparalleled Data Quality
- Higher Quality Content
- 60% Fewer Hallucinations
Browse by: Latest US Patents, China's latest patents, Technical Efficacy Thesaurus, Application Domain, Technology Topic, Popular Technical Reports.
© 2025 PatSnap. All rights reserved.Legal|Privacy policy|Modern Slavery Act Transparency Statement|Sitemap|About US| Contact US: help@patsnap.com



