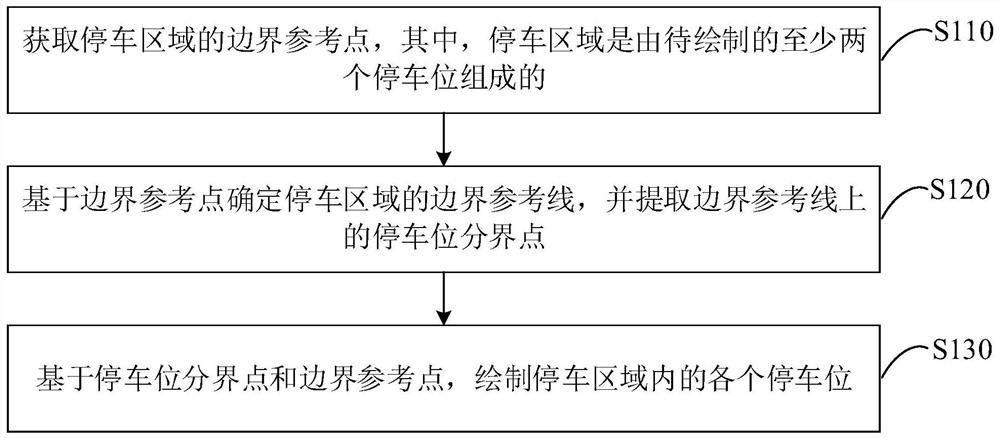Parking space drawing method, device and equipment and storage medium
A parking space and parking area technology, applied in the computer field, can solve problems such as drawing errors, inability to guarantee the accuracy of parking spaces, and reduce drawing efficiency, so as to achieve the effects of improving drawing efficiency, improving drawing accuracy, and accurate topological adjacency
- Summary
- Abstract
- Description
- Claims
- Application Information
AI Technical Summary
Problems solved by technology
Method used
Image
Examples
Embodiment 1
[0033] figure 1 It is a flow chart of a parking space drawing method provided in Embodiment 1 of the present invention. This embodiment is applicable to the situation of drawing parking spaces in the environment. The method can be executed by a parking space drawing device, which can be realized by software and / or hardware, and integrated into a device with a drawing function, such as a computer, a mobile phone, and the like. like figure 1 As shown, the method specifically includes the following steps:
[0034] S110. Acquire boundary reference points of the parking area, where the parking area is composed of at least two parking spaces to be drawn.
[0035] Wherein, the parking space may be a pre-defined area for parking vehicles. The area shape of each parking space can be preset based on the size of the vehicle to be parked and the actual scene, a regular quadrilateral. For example, for motor vehicles, the area shape of each parking space may be, but not limited to, a pa...
Embodiment 2
[0057] Figure 4 It is a flow chart of a parking space drawing method provided by Embodiment 2 of the present invention. On the basis of the above-mentioned embodiments, this embodiment is concerned with "based on the first parking space orthophoto image, the parking space boundary on the first reference side Point to extract" has been optimized. The explanations of terms that are the same as or corresponding to those in the foregoing embodiments are not repeated here.
[0058] see Figure 4 , the parking space drawing method that the present embodiment provides specifically comprises the following steps:
[0059] S210. Acquire boundary reference points of the parking area, where the parking area is composed of at least two parking spaces to be drawn.
[0060] S220. Determine a boundary reference line of the parking area based on the boundary reference point.
[0061] S230. Determine a first reference side in the boundary reference line, where the boundary reference line i...
Embodiment 3
[0083] Image 6 It is a flow chart of a parking space drawing method provided by Embodiment 2 of the present invention. This embodiment describes in detail the extraction method of missing parking space boundary points on the basis of the above-mentioned embodiments. The explanations of terms that are the same as or corresponding to those in the foregoing embodiments are not repeated here.
[0084] see Image 6 , the parking space drawing method that the present embodiment provides specifically comprises the following steps:
[0085] S310. Acquire boundary reference points of the parking area, where the parking area is composed of at least two parking spaces to be drawn.
[0086] S320. Determine a boundary reference line of the parking area based on the boundary reference point, and extract a parking space demarcation point on the boundary reference line.
[0087] S330. From the starting reference point of the first reference side, the boundary points of each parking space ...
PUM
 Login to View More
Login to View More Abstract
Description
Claims
Application Information
 Login to View More
Login to View More - R&D
- Intellectual Property
- Life Sciences
- Materials
- Tech Scout
- Unparalleled Data Quality
- Higher Quality Content
- 60% Fewer Hallucinations
Browse by: Latest US Patents, China's latest patents, Technical Efficacy Thesaurus, Application Domain, Technology Topic, Popular Technical Reports.
© 2025 PatSnap. All rights reserved.Legal|Privacy policy|Modern Slavery Act Transparency Statement|Sitemap|About US| Contact US: help@patsnap.com



