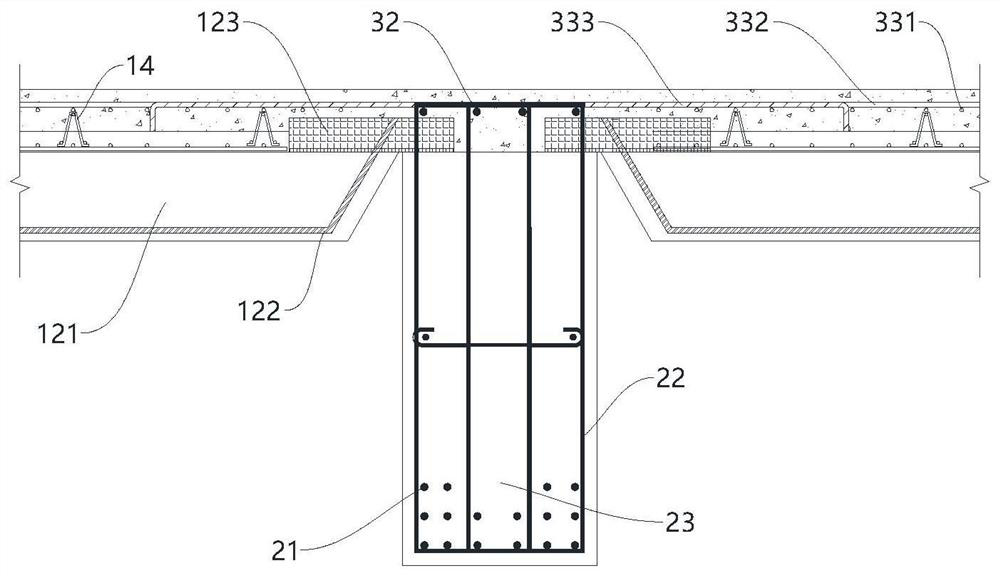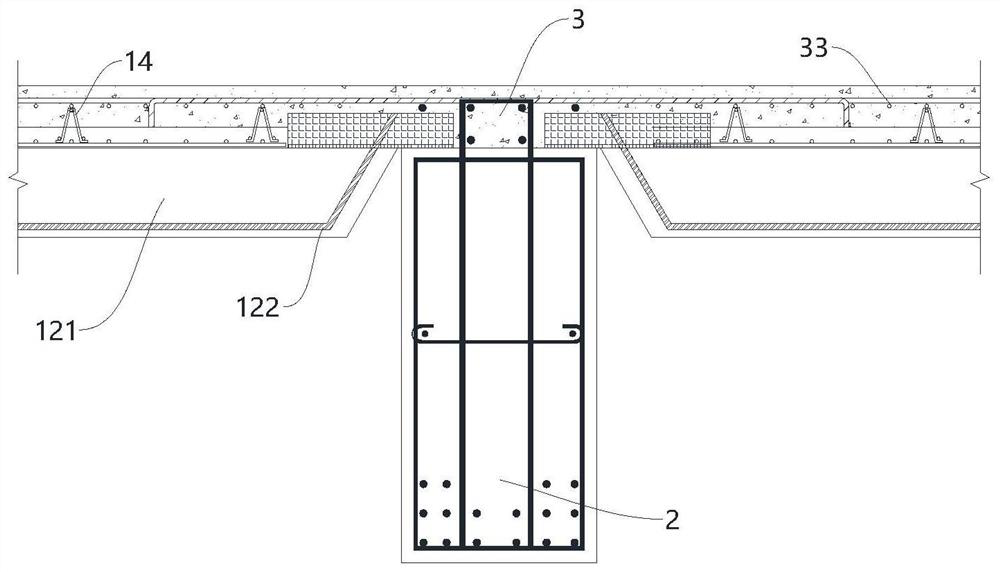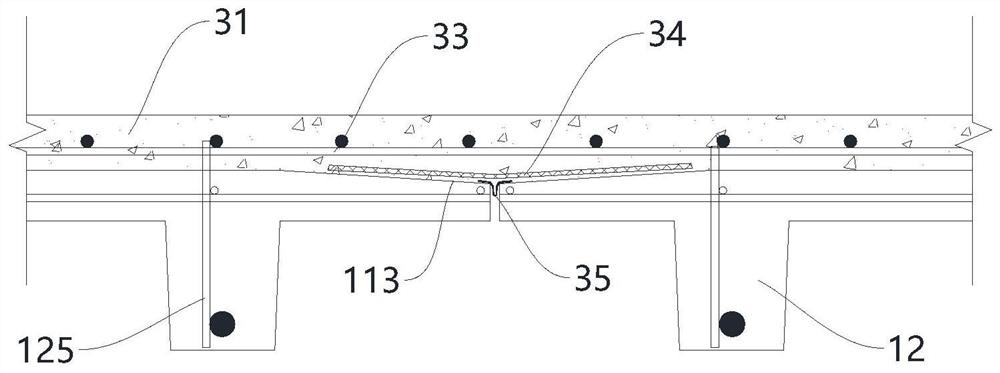One-way multi-ribbed composite floor system
A dense rib, one-way technology, applied in floors, building components, buildings, etc., can solve the problems of high production precision requirements of groove beams, complex production process of flower basket beams, poor general performance of molds, etc., to achieve high construction efficiency, hoisting The effect of low difficulty and high mold versatility
- Summary
- Abstract
- Description
- Claims
- Application Information
AI Technical Summary
Problems solved by technology
Method used
Image
Examples
Embodiment Construction
[0031] In order to facilitate the understanding of the present invention, the present invention will be described more fully below with reference to the associated drawings. Preferred embodiments of the invention are shown in the accompanying drawings. However, the present invention can be embodied in many different forms and is not limited to the embodiments described herein. On the contrary, the purpose of providing these embodiments is to make the disclosure of the present invention more thorough and comprehensive.
[0032] see Figure 1 to Figure 11 , in the embodiment of a one-way densely ribbed composite floor given in the present invention, it includes prefabricated densely ribbed slab 1, prefabricated composite beam 2 and post-cast reinforced concrete layer 3, and the prefabricated densely ribbed slab 1 includes steel bars Concrete slab 11, longitudinal rib 12, transverse rib 13 and steel bar truss 14, the reinforced concrete slab 11 is composed of steel mesh 111 and...
PUM
 Login to View More
Login to View More Abstract
Description
Claims
Application Information
 Login to View More
Login to View More - R&D
- Intellectual Property
- Life Sciences
- Materials
- Tech Scout
- Unparalleled Data Quality
- Higher Quality Content
- 60% Fewer Hallucinations
Browse by: Latest US Patents, China's latest patents, Technical Efficacy Thesaurus, Application Domain, Technology Topic, Popular Technical Reports.
© 2025 PatSnap. All rights reserved.Legal|Privacy policy|Modern Slavery Act Transparency Statement|Sitemap|About US| Contact US: help@patsnap.com



