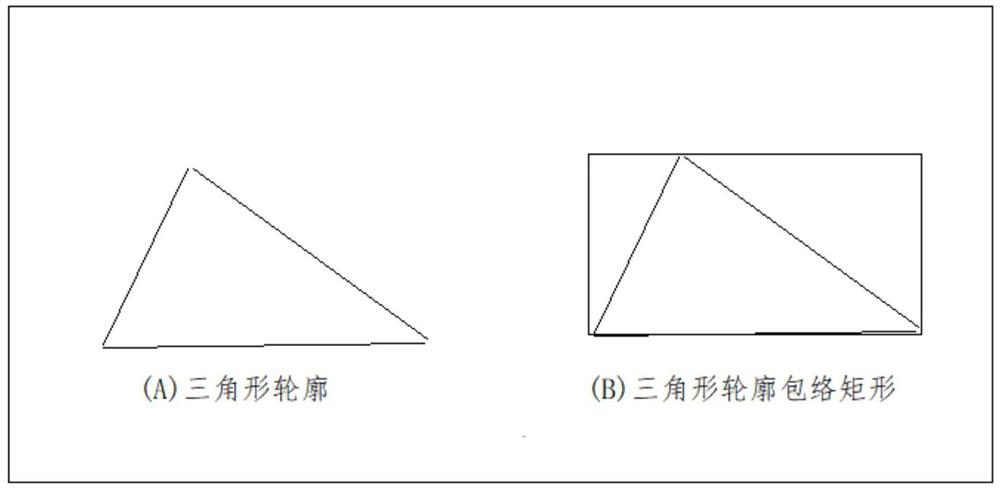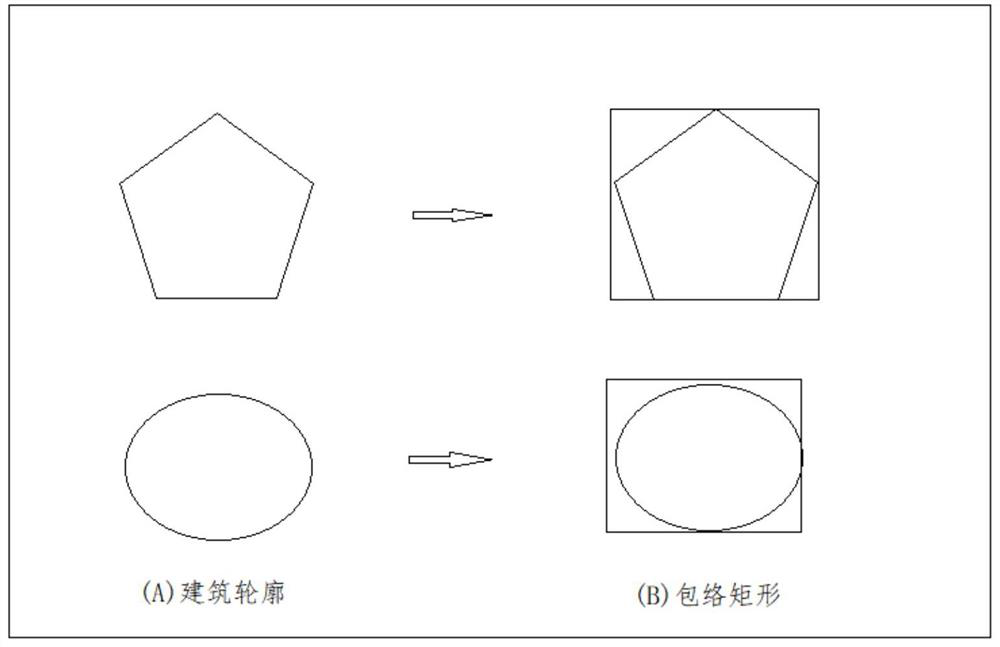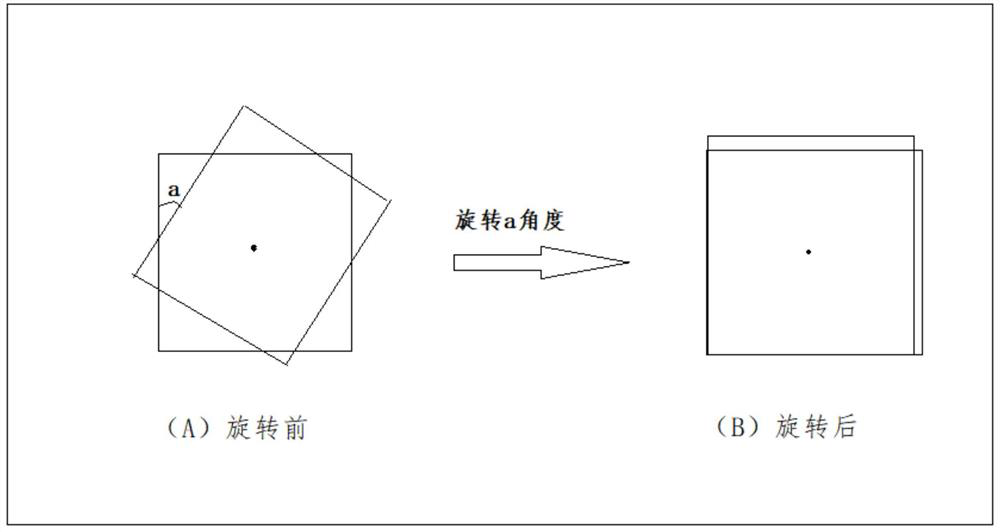ArcGIS-based large-scale three-dimensional city scene generation method
A large-scale, urban technology, applied in the fields of smart cities, ArcGIS data processing, and 3D visualization, can solve the problems that buildings cannot fit the actual situation, take a long time, and cannot display the real layout of the city, etc., and achieve a good effect of assisting decision-making
- Summary
- Abstract
- Description
- Claims
- Application Information
AI Technical Summary
Problems solved by technology
Method used
Image
Examples
Embodiment 1
[0042] A large-scale 3D urban scene generation method based on ArcGIS includes the following steps:
[0043] Steps to establish a model library: the model library includes a building model library and an environmental model library;
[0044] The architectural model library contains various types of architectural models. According to POI (POI: Point of interest. The Chinese name "point of interest" means any meaningful point on the map that is not geographically meaningful: such as shops, bars, gas stations, hospitals, Station.) The classification divides the model into a specific type of building, specifically divided into two types: medium and small. The medium category is the building category, and the small category is the building with a specific name. Each medium category contains a default model;
[0045] The building model library records various attributes of the building model, including: building model file, building model number, building category, building model na...
Embodiment 2
[0057] According to the POI classification, buildings are divided into residential buildings, office buildings, shopping malls, hospitals, schools, public services and park building types.
Embodiment 3
[0059] All building outlines are a series of longitude and latitude coordinates in the data storage. First, the Mercator projection transformation is used to convert all the longitude and latitude coordinates into two-dimensional coordinates. Four variables maxX, minX, maxY, and minY are set to represent the horizontal and vertical coordinates of the building outline. extreme value;
[0060] Take the first coordinate point, assign its abscissa to maxX and minX by default, and assign its ordinate to maxY and minY, and traverse each coordinate point in turn;
[0061] If the abscissa of the judgment point is greater than maxX, replace the value of maxX; if it is smaller than minX, replace minX;
[0062] If the ordinate of the judgment point is greater than maxY, replace the value of maxY, if it is less than minY, replace minY; after the traversal judgment is completed, (minX, minY), (minX, maxY), (maxX, maxY), (maxX, minY) is the enveloping rectangle of the building outline, the...
PUM
 Login to View More
Login to View More Abstract
Description
Claims
Application Information
 Login to View More
Login to View More - R&D
- Intellectual Property
- Life Sciences
- Materials
- Tech Scout
- Unparalleled Data Quality
- Higher Quality Content
- 60% Fewer Hallucinations
Browse by: Latest US Patents, China's latest patents, Technical Efficacy Thesaurus, Application Domain, Technology Topic, Popular Technical Reports.
© 2025 PatSnap. All rights reserved.Legal|Privacy policy|Modern Slavery Act Transparency Statement|Sitemap|About US| Contact US: help@patsnap.com



