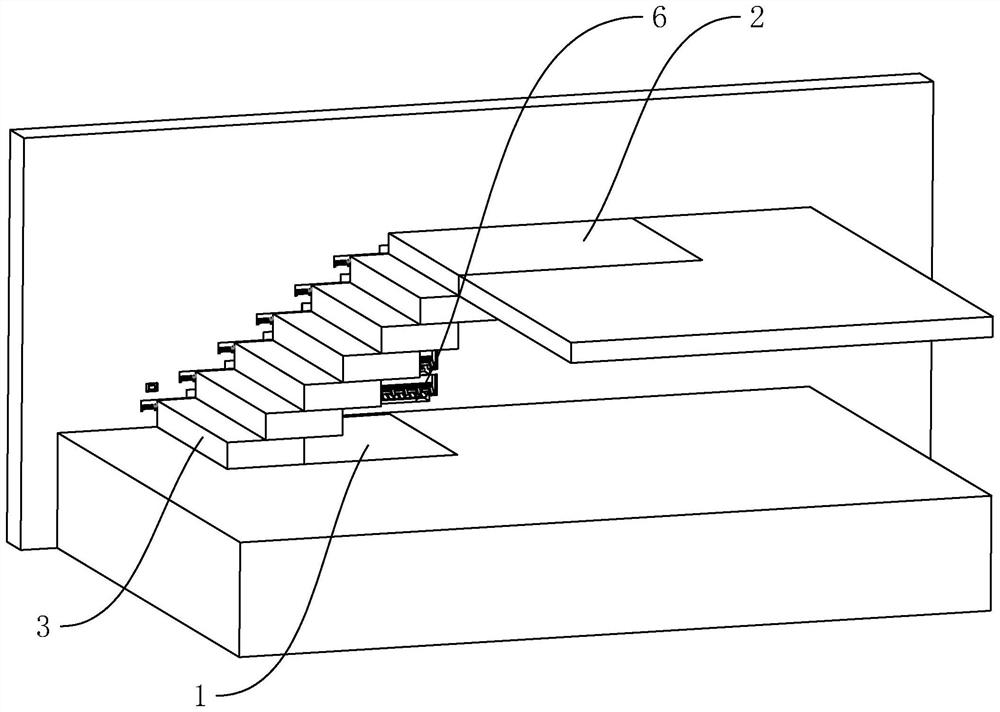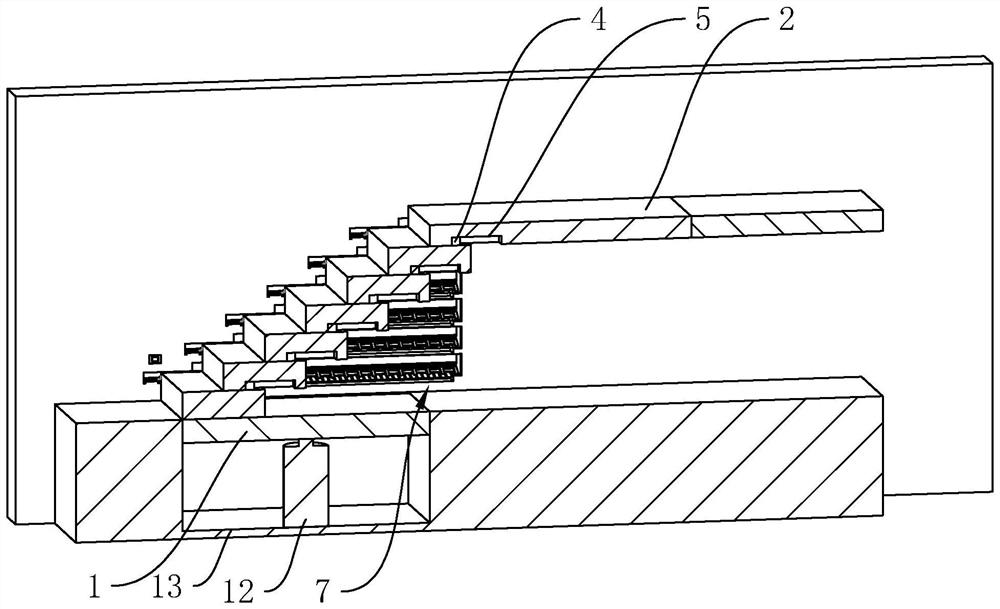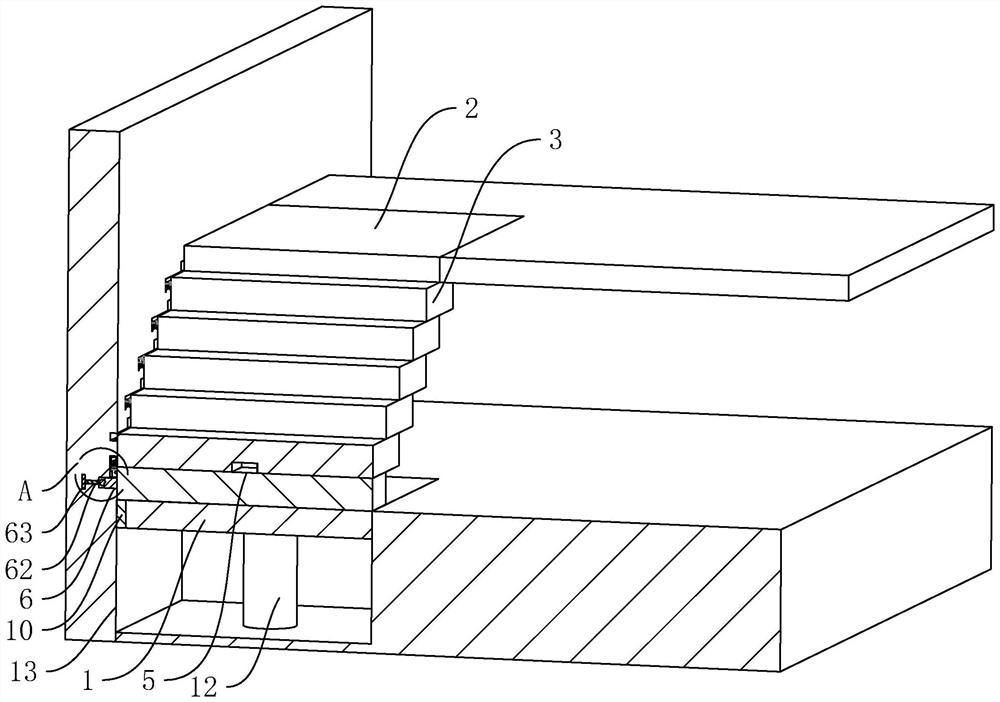Adjustable stair
An adjustable and stair technology, applied in the direction of mobile stairs, stairs, ladder-like structures, etc., can solve the problem of inconvenient transportation of large objects, etc., and achieve the effect of convenient operation.
- Summary
- Abstract
- Description
- Claims
- Application Information
AI Technical Summary
Problems solved by technology
Method used
Image
Examples
Embodiment Construction
[0039] The following is attached Figure 1-8 The application is described in further detail.
[0040] The embodiment of the present application discloses an adjustable staircase. refer to figure 1 with figure 2 The adjustable staircase includes a first platform 1, a second platform 2 and several floor plates 3 located on the ground, the second platform 2 is located above the first platform 1, and several floor plates 3 are stacked in a ladder shape for connecting the first platform 1 and the The second platform 2, the first platform 1 is located at the bottom of several floors 3, and the second platform 2 is located at the top of several floors 3. The floor 3 is slidingly connected to the wall, the top of the floor 3 is poured and fixed with a limit block 4, the bottom of the floor 3 is provided with a limit groove 5, and the limit block 4 of the adjacent floor 3 is adapted to be inserted into the limit groove 5, and The length of the limiting groove 5 is equal to the mov...
PUM
 Login to View More
Login to View More Abstract
Description
Claims
Application Information
 Login to View More
Login to View More - R&D
- Intellectual Property
- Life Sciences
- Materials
- Tech Scout
- Unparalleled Data Quality
- Higher Quality Content
- 60% Fewer Hallucinations
Browse by: Latest US Patents, China's latest patents, Technical Efficacy Thesaurus, Application Domain, Technology Topic, Popular Technical Reports.
© 2025 PatSnap. All rights reserved.Legal|Privacy policy|Modern Slavery Act Transparency Statement|Sitemap|About US| Contact US: help@patsnap.com



