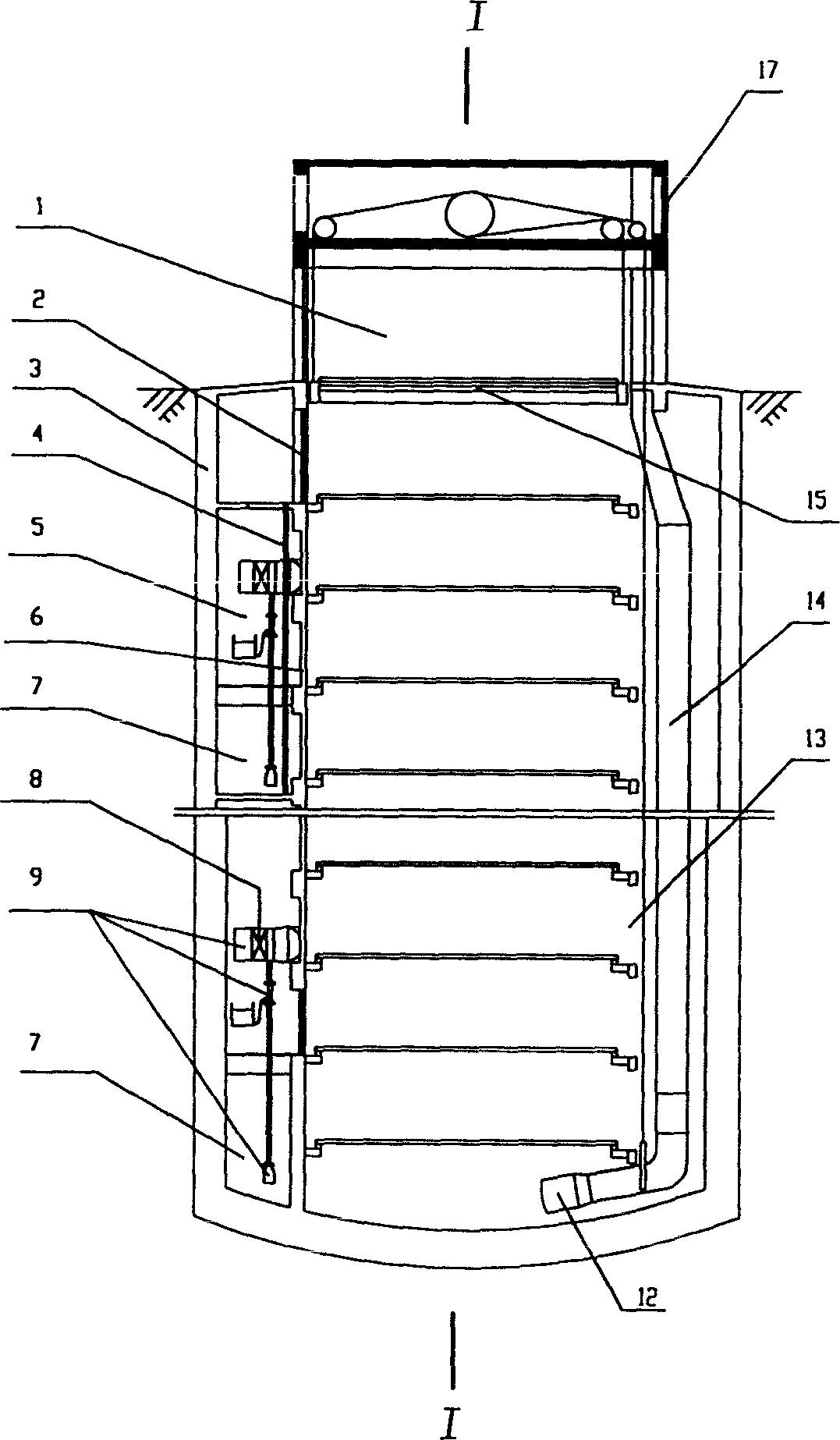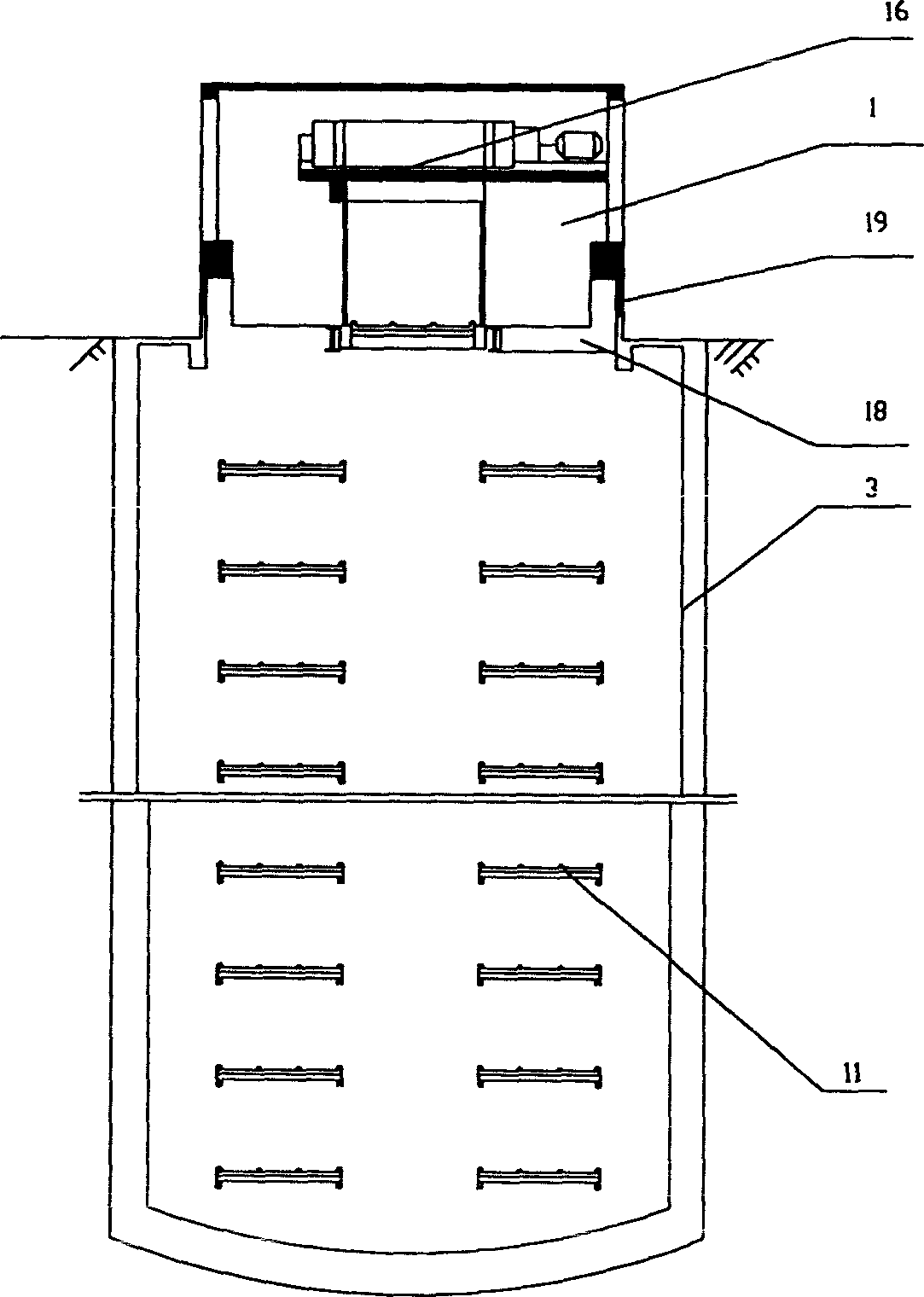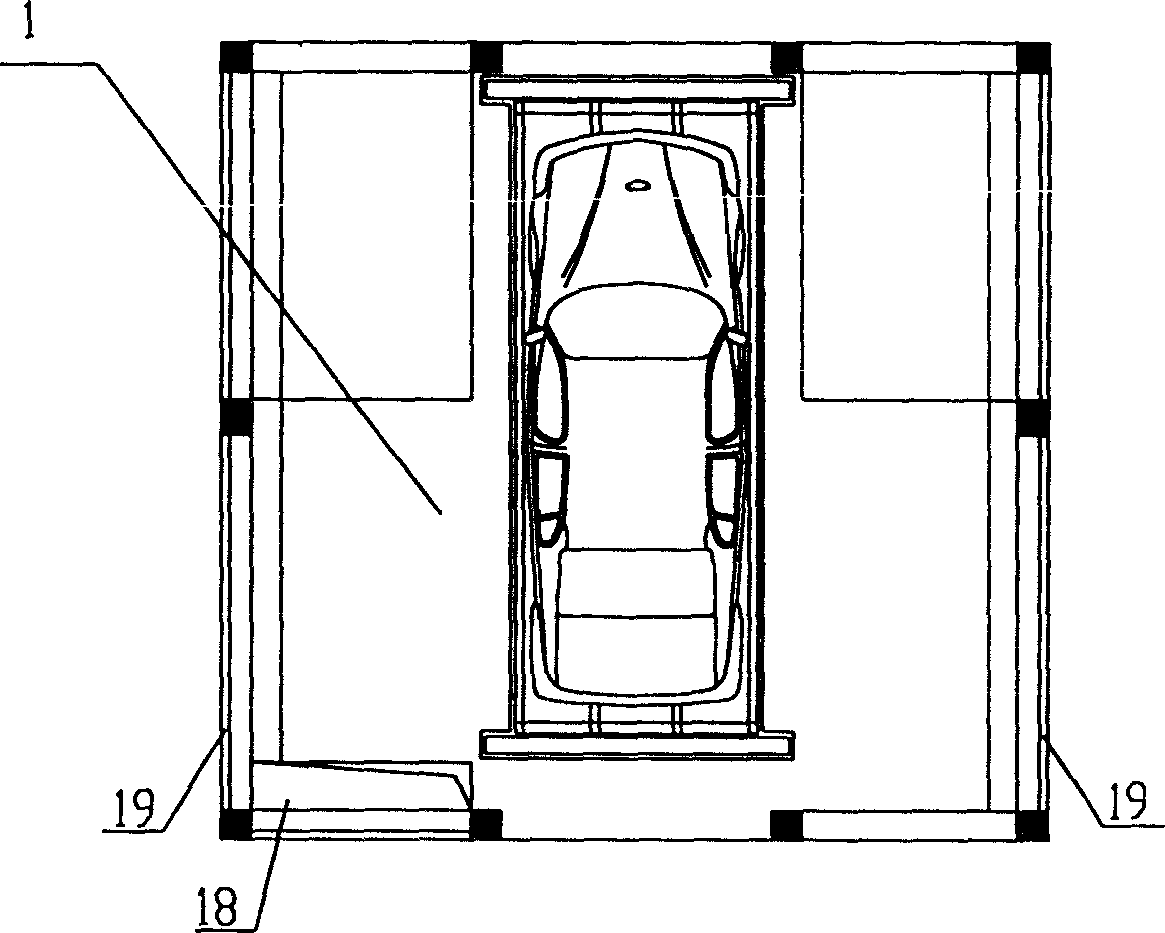Structural method of underground garage and wellhole type underground multi-story garage
A technology of a three-dimensional garage and a construction method, which is applied in the direction of buildings, buildings, building types, etc. where cars are parked, can solve problems such as inapplicability, and achieve the effects of saving land, reducing construction costs, and reducing total costs
- Summary
- Abstract
- Description
- Claims
- Application Information
AI Technical Summary
Problems solved by technology
Method used
Image
Examples
Embodiment Construction
[0037] Such as Figure 1-4 , a kind of underground three-dimensional garage, its construction method is:
[0038] (1) Use the caisson method to construct the shaft 3 underground, use the inside of the underground shaft 3 as the parking space, the depth can reach 60m, and the number of parking spaces can reach 50;
[0039] (2) The above-ground facility room 1 is set on the upper part of the well shaft 3, and the building area of the ground facility room 1 is small, only 50m 2 around, the height is only about 3.7m;
[0040] (3) The well shaft 3 is divided into a parking area 13 and a fire fighting area 5 by a fireproof partition wall 6; a high-expansion foam fire extinguishing equipment 9 and a ladder 4 for inspectors to go up and down are installed in the fire fighting area 5, and a pool 7 is provided. The fire-fighting area 5 and the parking area 13 are connected with the fire-proof airtight door 2, and are connected with the low shutters 19 located at the bottom of the fa...
PUM
 Login to View More
Login to View More Abstract
Description
Claims
Application Information
 Login to View More
Login to View More - R&D
- Intellectual Property
- Life Sciences
- Materials
- Tech Scout
- Unparalleled Data Quality
- Higher Quality Content
- 60% Fewer Hallucinations
Browse by: Latest US Patents, China's latest patents, Technical Efficacy Thesaurus, Application Domain, Technology Topic, Popular Technical Reports.
© 2025 PatSnap. All rights reserved.Legal|Privacy policy|Modern Slavery Act Transparency Statement|Sitemap|About US| Contact US: help@patsnap.com



