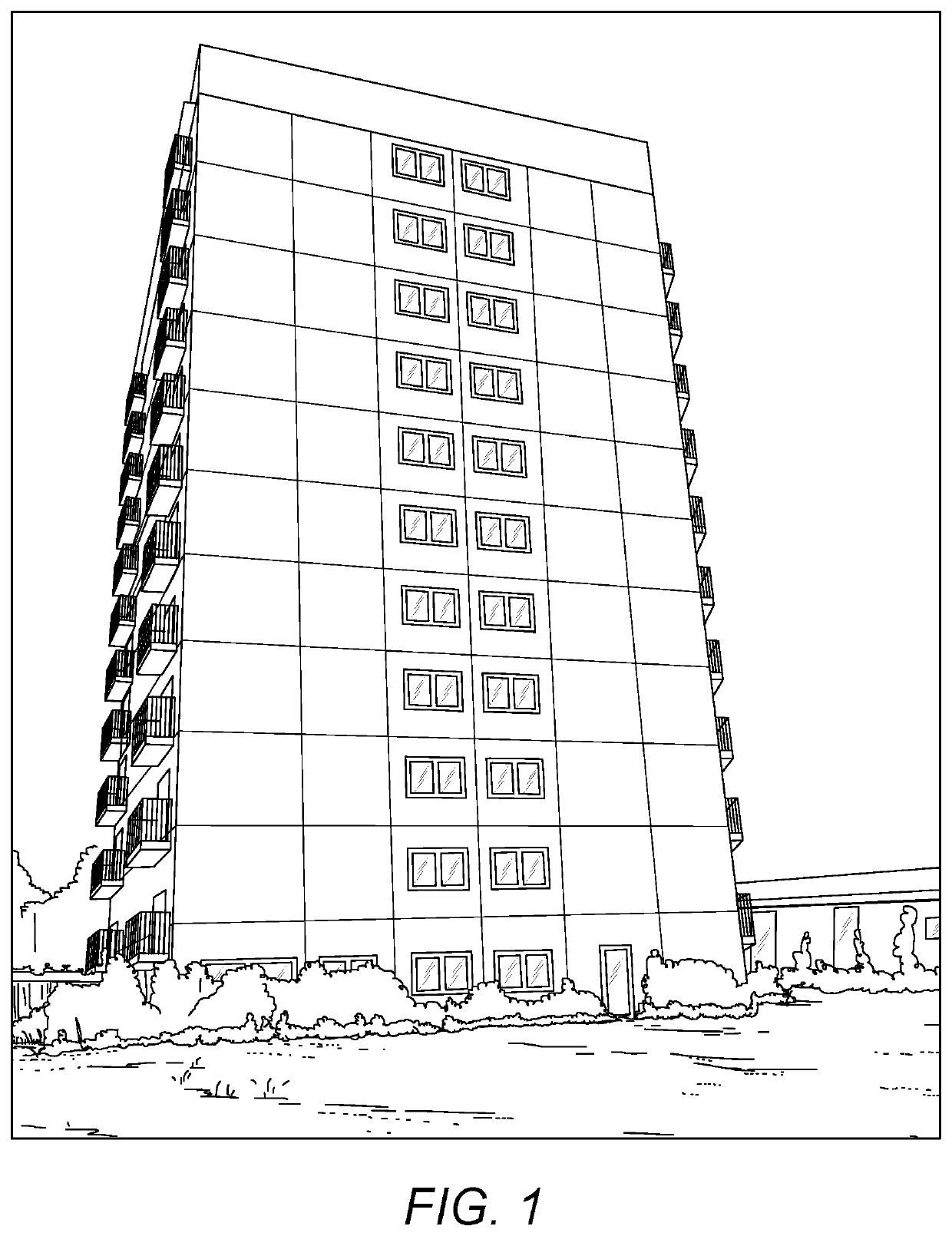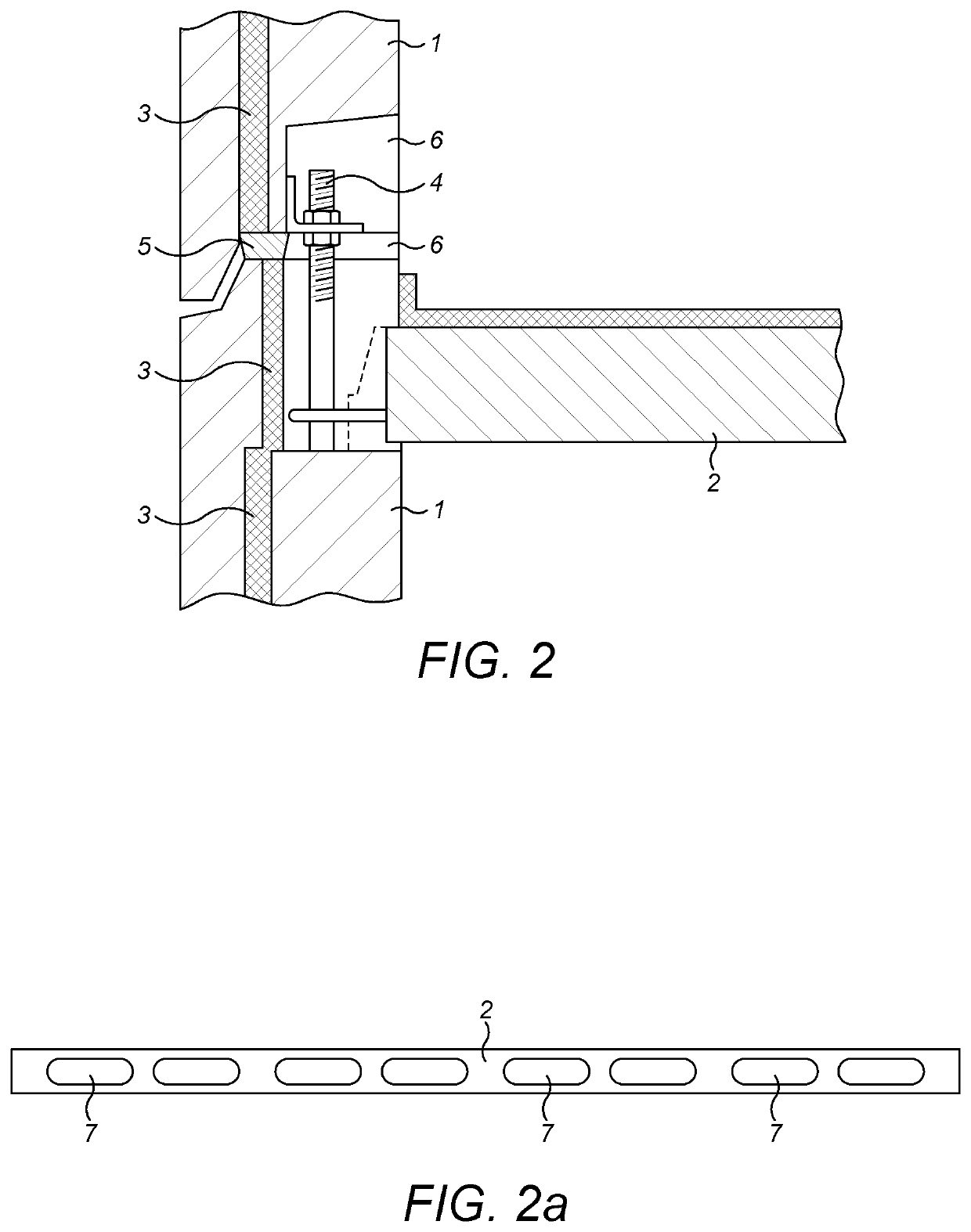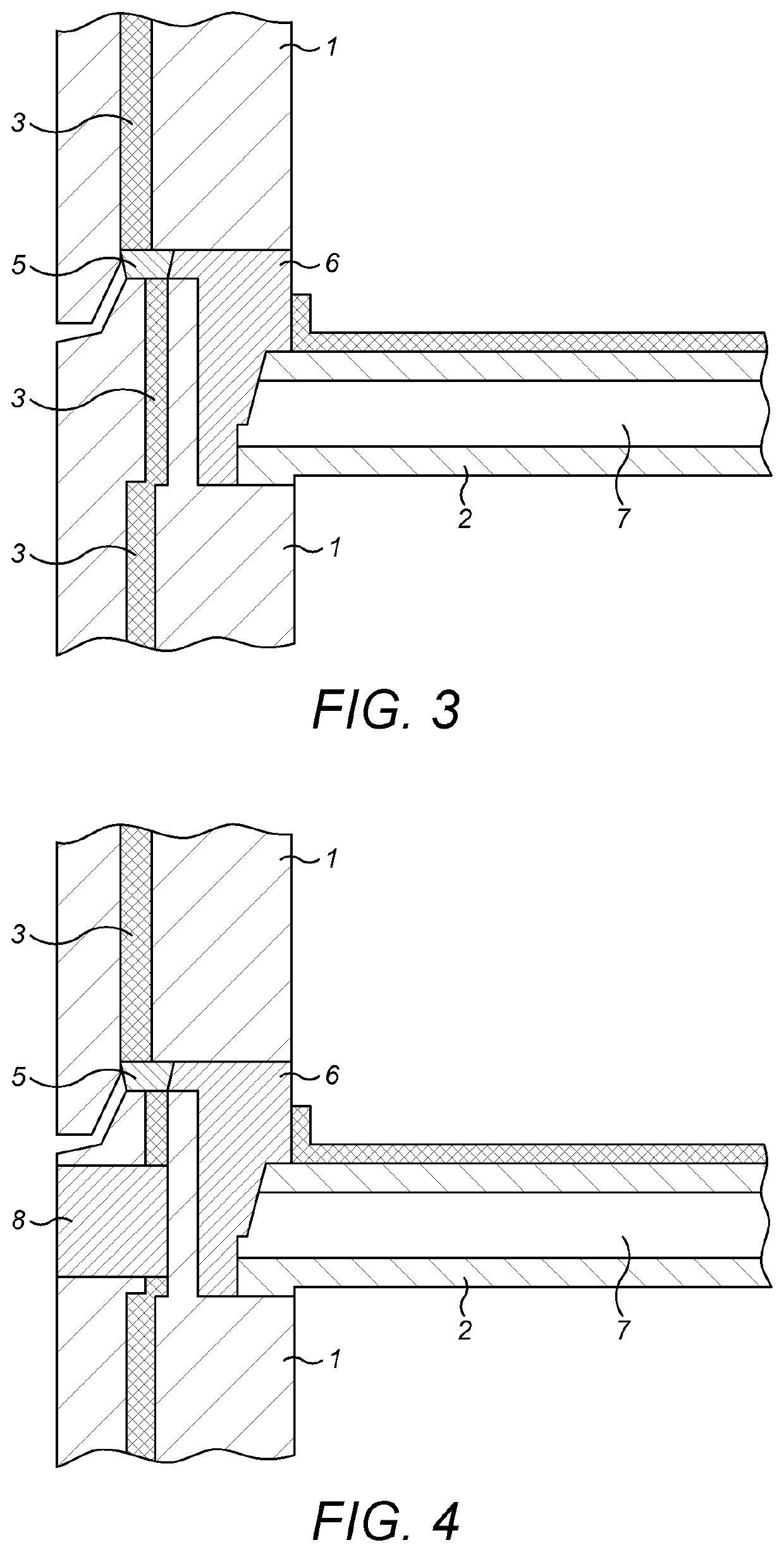Building reinforcement and insulation
a technology for building reinforcement and insulation, applied in the direction of walls, construction, covering/linings, etc., can solve the problems of increasing the possibility of disproportionate building collapse, disproportionate collapse of one corner of the tower block, and partial collapse of the building
- Summary
- Abstract
- Description
- Claims
- Application Information
AI Technical Summary
Benefits of technology
Problems solved by technology
Method used
Image
Examples
Embodiment Construction
[0053]Embodiments of the present invention will now be described by way of example only and with reference to the accompanying drawings.
[0054]Referring first to FIG. 1, there is shown a tower block building to be clad and reinforced against disproportionate collapse according to the method of the invention. The building is of large panel construction, and FIGS. 2 and 3 show how the external wall panels 1 and floor / ceiling panels 2 of the building are bolted edge to edge in the large panel construction method. The wall panels 1 include internal thermal insulation layers shown schematically as 3, which separate each external wall panel 1 into inner and outer leaves. It is the inner leaf which is load-bearing, in that it supports the adjacent floor / ceiling panel 2. The floor / ceiling panels 2 rest on top edges of the external wall panels 1 with an array of bolts 4 connecting the inner leaf of each external wall panel 1 both to the inner leaf of the wall panel 1 immediately above and to ...
PUM
 Login to View More
Login to View More Abstract
Description
Claims
Application Information
 Login to View More
Login to View More - R&D
- Intellectual Property
- Life Sciences
- Materials
- Tech Scout
- Unparalleled Data Quality
- Higher Quality Content
- 60% Fewer Hallucinations
Browse by: Latest US Patents, China's latest patents, Technical Efficacy Thesaurus, Application Domain, Technology Topic, Popular Technical Reports.
© 2025 PatSnap. All rights reserved.Legal|Privacy policy|Modern Slavery Act Transparency Statement|Sitemap|About US| Contact US: help@patsnap.com



