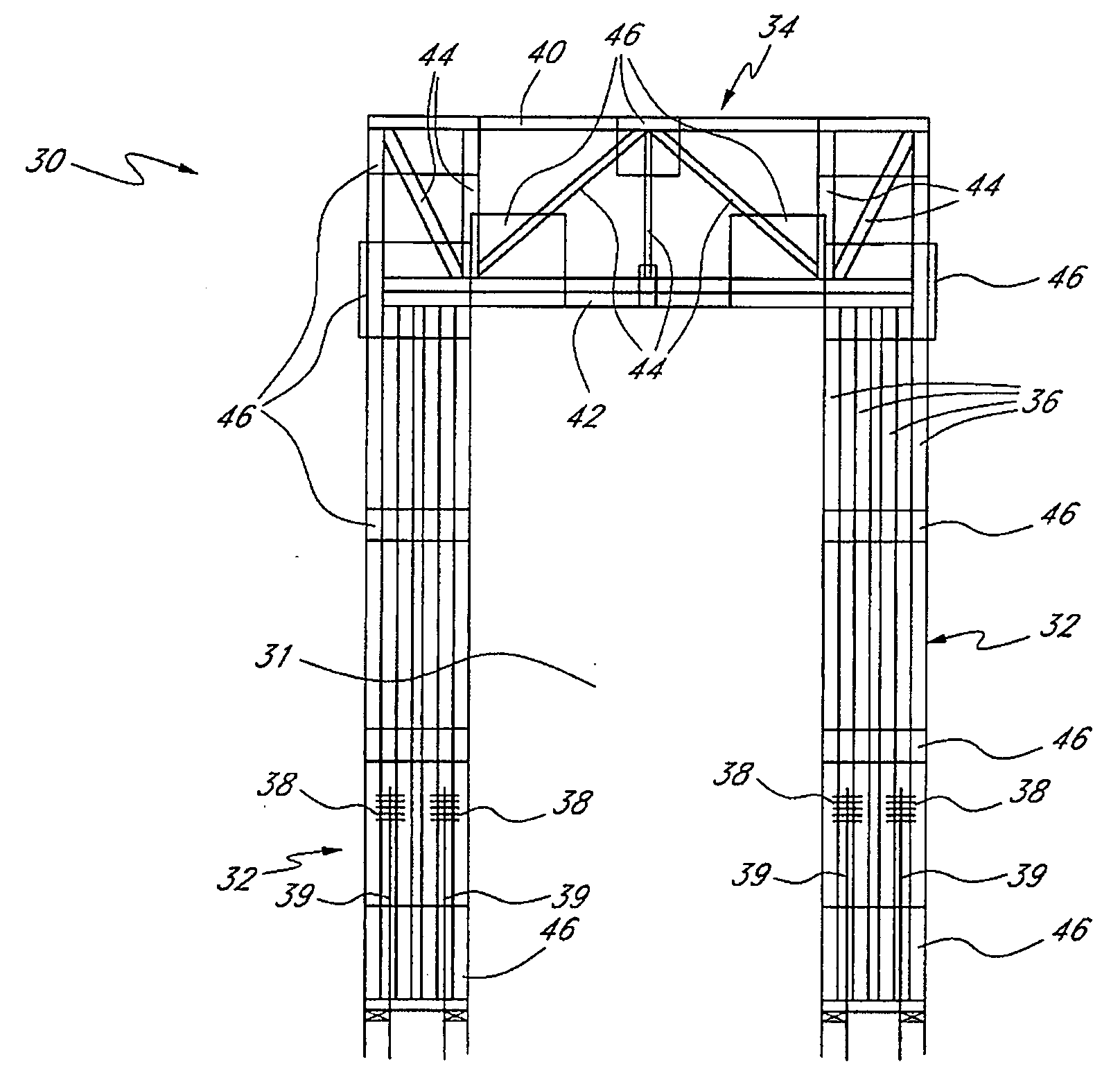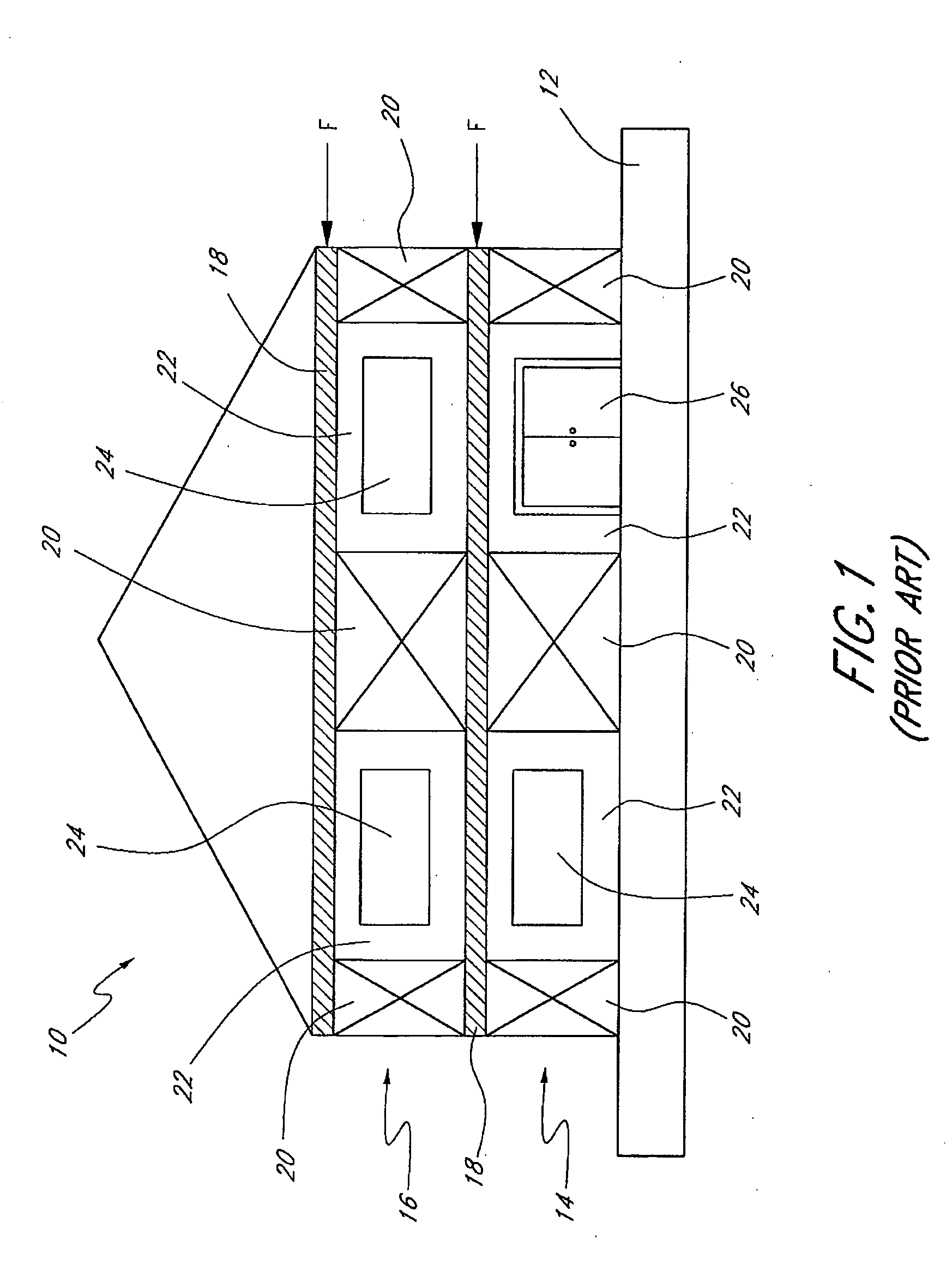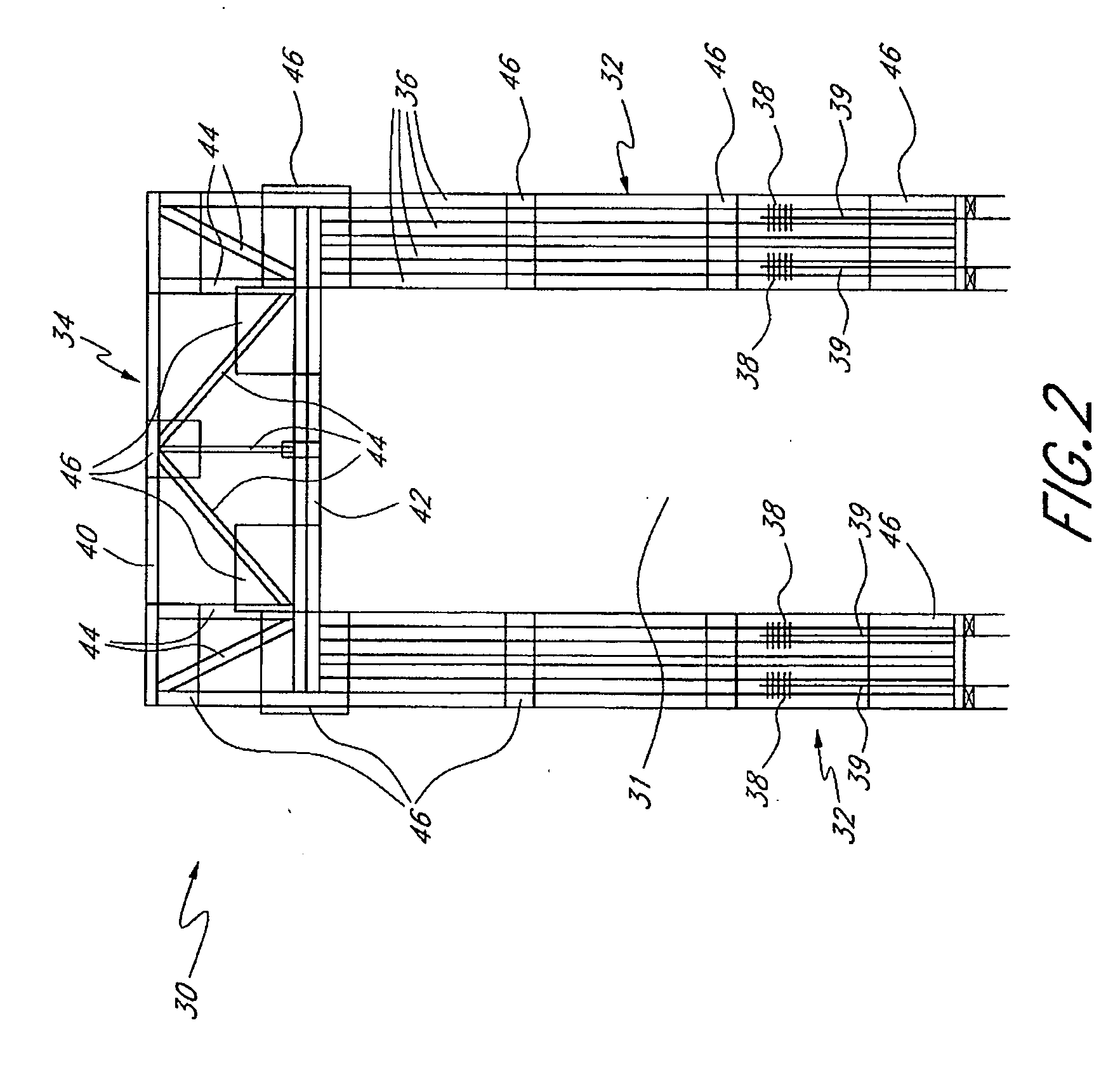Load-resisting truss segments for buildings
a truss and building technology, applied in the direction of girders, joists, portal frames, etc., can solve the problems of high construction cost, labor-intensive installation process, and shear loads, and achieve the effect of increasing the strength of the truss pla
- Summary
- Abstract
- Description
- Claims
- Application Information
AI Technical Summary
Benefits of technology
Problems solved by technology
Method used
Image
Examples
Embodiment Construction
[0046] While described below primarily in the context of walls, skilled artisans will readily appreciate that the teachings of the present invention can be extended to other building portions, including floors, ceilings, roofs, and the like. Thus, the invention is not limited to components for use within walls, but also includes components for use within floors, ceilings, roofs, and the like.
[0047] The present invention provides the wood construction industry with prefabricated wall components that can be easily assembled into the building structure on a construction site. The wall components of the invention advantageously utilize truss plates and wood framing to provide a stronger lateral load-resisting wall segment than those of the prior art.
Truss Frames for Wall Openings
[0048]FIGS. 2-11 depict lateral load-resisting frame structures suitable for doors, windows, and other types of wall openings. These frame structures utilize plates for strengthening the connections between ...
PUM
| Property | Measurement | Unit |
|---|---|---|
| Depth | aaaaa | aaaaa |
| Strength | aaaaa | aaaaa |
| Distance | aaaaa | aaaaa |
Abstract
Description
Claims
Application Information
 Login to View More
Login to View More - R&D
- Intellectual Property
- Life Sciences
- Materials
- Tech Scout
- Unparalleled Data Quality
- Higher Quality Content
- 60% Fewer Hallucinations
Browse by: Latest US Patents, China's latest patents, Technical Efficacy Thesaurus, Application Domain, Technology Topic, Popular Technical Reports.
© 2025 PatSnap. All rights reserved.Legal|Privacy policy|Modern Slavery Act Transparency Statement|Sitemap|About US| Contact US: help@patsnap.com



