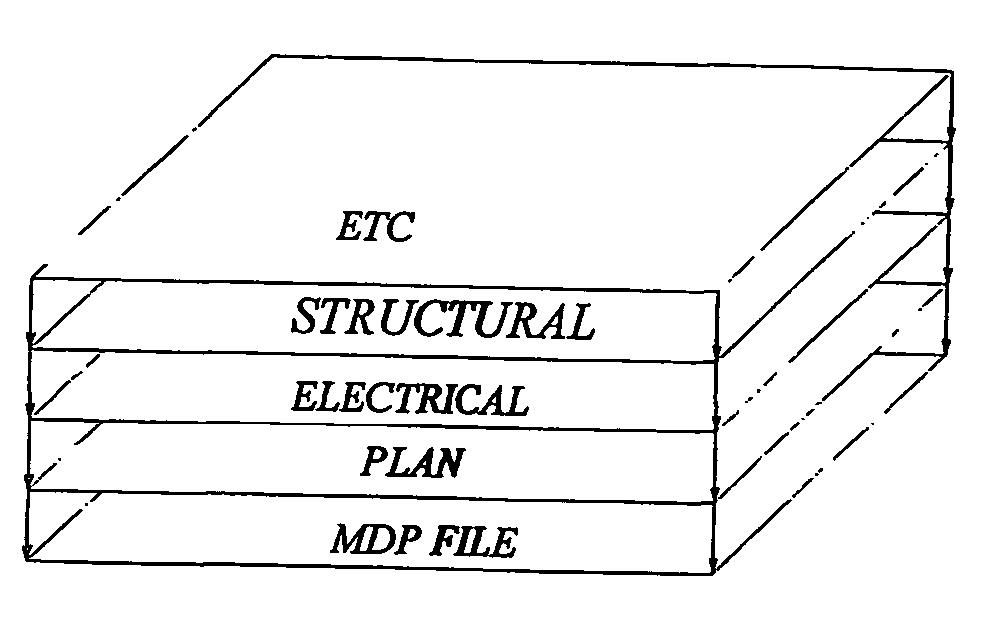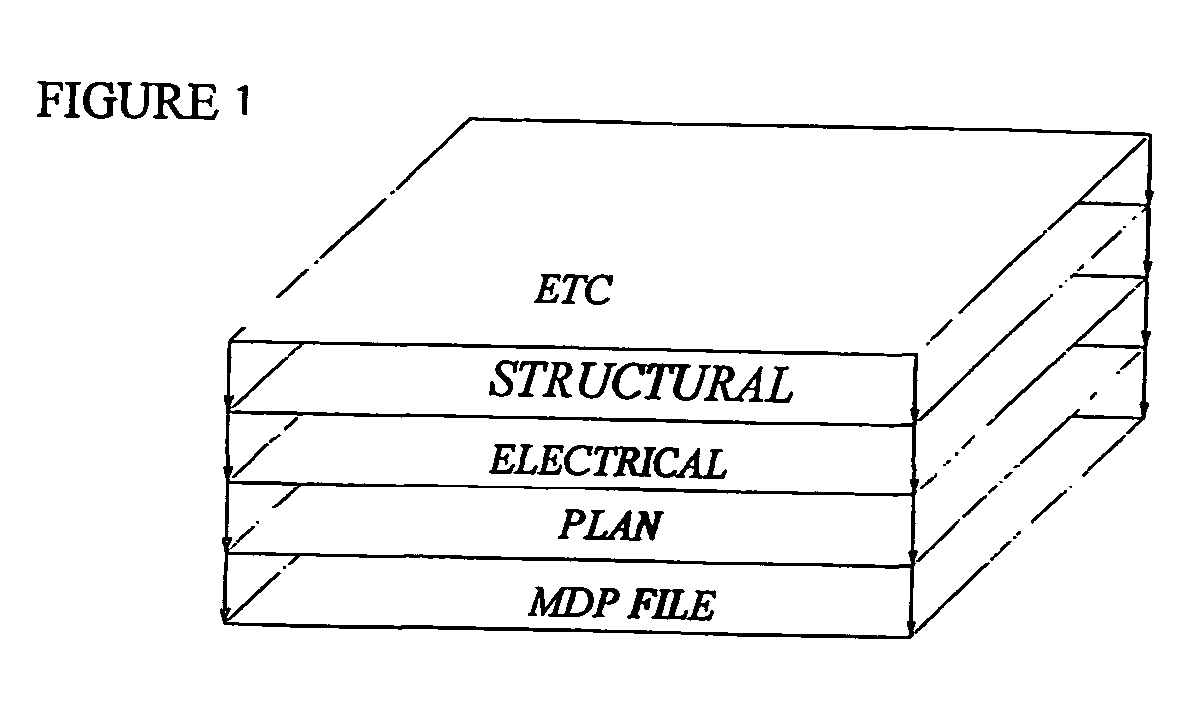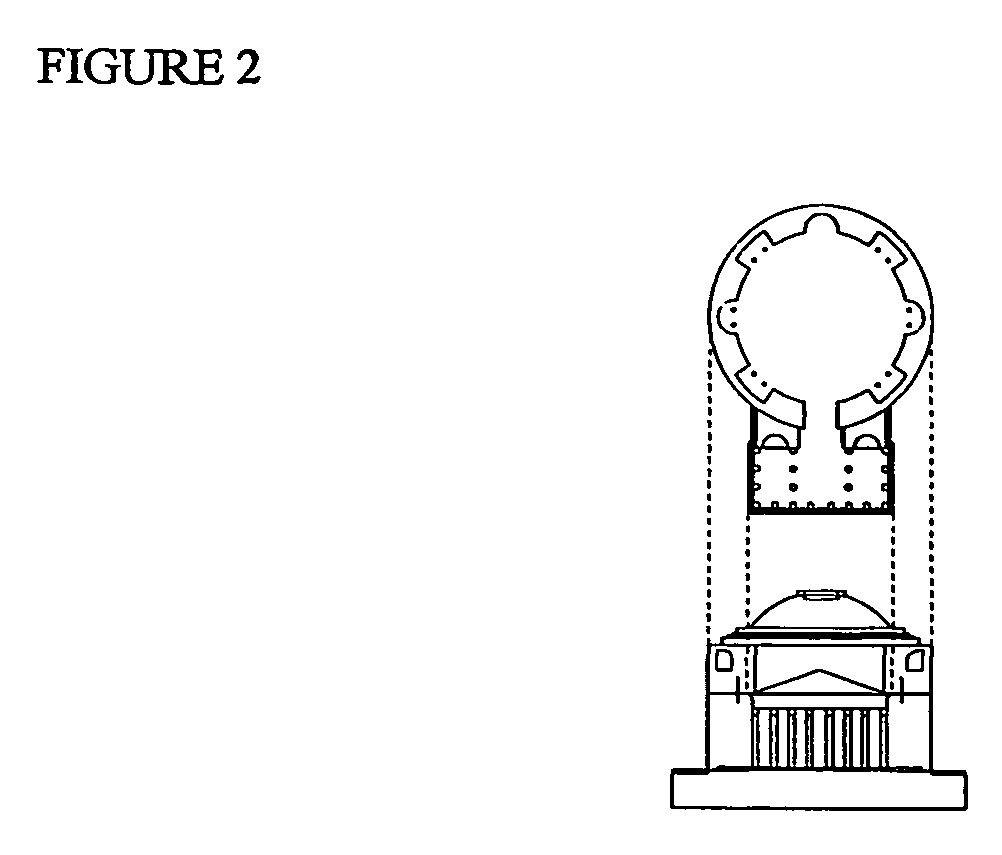Method and apparatus for spatially coordinating, storing and manipulating computer aided design drawings
a computer aided design and spatial coordination technology, applied in the field of methods and apparatus for spatially coordinating computer aided design (cad) drawings for storage and manipulation, can solve the problems of not providing a method for spatially locating cad drawing files, autocad does not provide a method for systematically relating all the drawing files of projects together spatially in working space, etc., to eliminate one of the most time-consuming, frustrating and difficult aspects. , the effect of saving tim
- Summary
- Abstract
- Description
- Claims
- Application Information
AI Technical Summary
Benefits of technology
Problems solved by technology
Method used
Image
Examples
Embodiment Construction
[0052] In the illustrative examples given herein, an architectural design is used as an example of the operation of the spatial coordination and iconic switching techniques of the invention. Of course, the techniques of the invention are not limited to particular types of architectural or object designs but may be used with all types of objects of varying shapes and sizes.
I. System Elements
[0053] Conventional CAD software routines are used in accordance with the invention to create a Master Dimensional Plan (MDP) File that is a separate file upon which all the other files created by the CAD software to represent views of an object are coordinated spatially with each other. The MDP file is the file where organizing dimensions are held to coordinate the dimensions of all other CAD files. Generally speaking, the coordination of plan files “on top of each other” in the same x and y coordinates is universally used in the prior art to organize CAD drawings such that the site plan file h...
PUM
 Login to View More
Login to View More Abstract
Description
Claims
Application Information
 Login to View More
Login to View More - R&D
- Intellectual Property
- Life Sciences
- Materials
- Tech Scout
- Unparalleled Data Quality
- Higher Quality Content
- 60% Fewer Hallucinations
Browse by: Latest US Patents, China's latest patents, Technical Efficacy Thesaurus, Application Domain, Technology Topic, Popular Technical Reports.
© 2025 PatSnap. All rights reserved.Legal|Privacy policy|Modern Slavery Act Transparency Statement|Sitemap|About US| Contact US: help@patsnap.com



