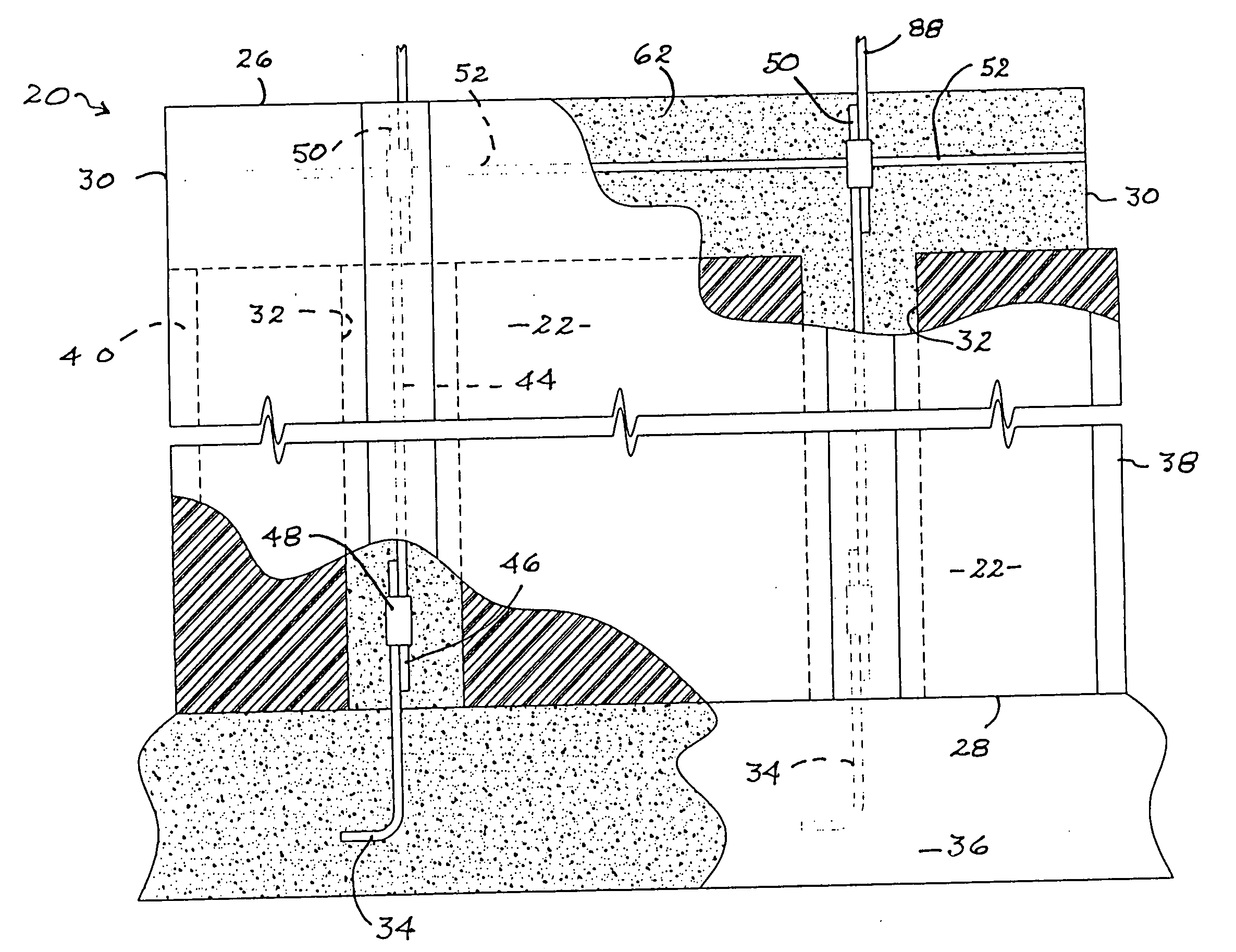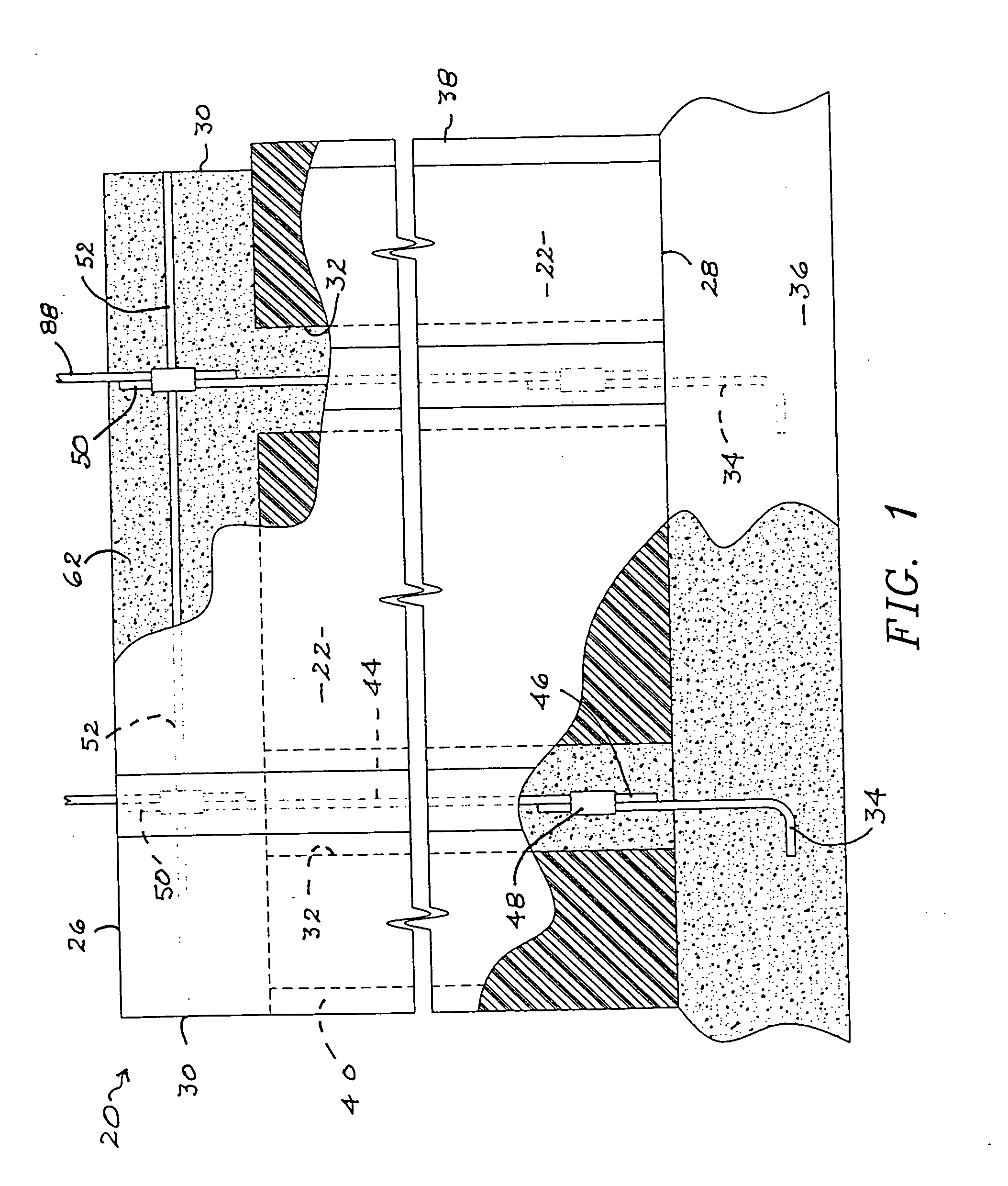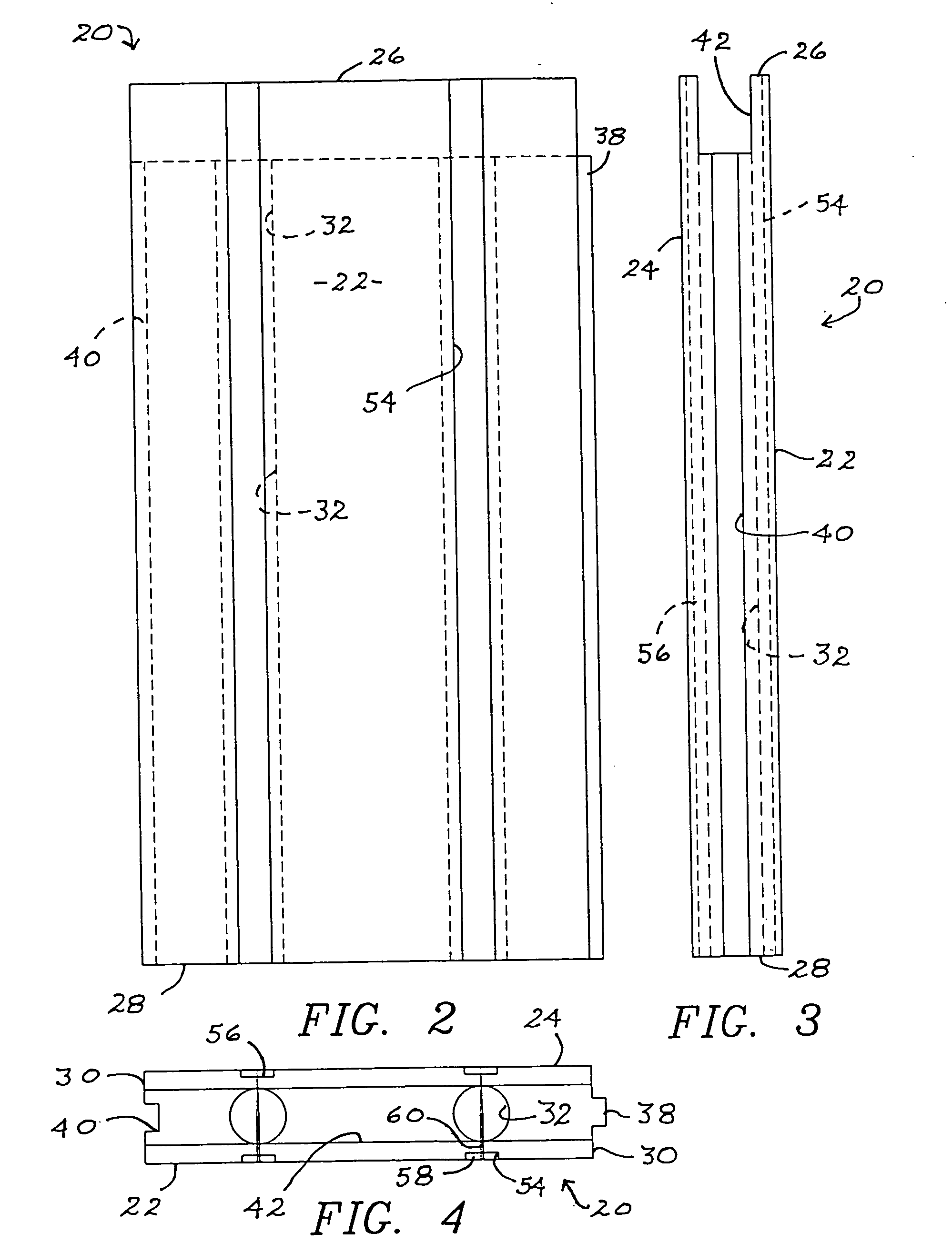Insulated concrete form system
- Summary
- Abstract
- Description
- Claims
- Application Information
AI Technical Summary
Benefits of technology
Problems solved by technology
Method used
Image
Examples
Embodiment Construction
[0027] Referring first to the views of FIGS. 1-4, a wall panel of the present invention is generally indicated as 20. Each of the wall panels 20 have an exterior wall surface 22 and an interior wall surface 24. Wall panels 20 are preferably formed from EPS, and are defined by a top edge 26, a bottom edge 28, and opposed side edges 30. As best seen in the views of FIGS. 1 & 4, columnar wall voids 32 are formed within the wall panels 20 and extend from bottom edge 28 upwardly through top edge 26. As clearly shown in the view of FIG. 1, the columnar wall voids 32 are disposed so as to be in registry with slab rebar segments 34 that are disposed within slab or foundation 36 and extend upwardly therefrom. Slab rebar segments 34 are typically J-bar segments as shown in the view of FIG. 1.
[0028] As perhaps best seen in the plan view of FIG. 4, side edges 30 further comprise a tongue 38 on one of the side edges 30 and a corresponding groove 40 formed in the other of the side edges 30. Thus...
PUM
| Property | Measurement | Unit |
|---|---|---|
| height | aaaaa | aaaaa |
| height | aaaaa | aaaaa |
| height | aaaaa | aaaaa |
Abstract
Description
Claims
Application Information
 Login to View More
Login to View More - R&D
- Intellectual Property
- Life Sciences
- Materials
- Tech Scout
- Unparalleled Data Quality
- Higher Quality Content
- 60% Fewer Hallucinations
Browse by: Latest US Patents, China's latest patents, Technical Efficacy Thesaurus, Application Domain, Technology Topic, Popular Technical Reports.
© 2025 PatSnap. All rights reserved.Legal|Privacy policy|Modern Slavery Act Transparency Statement|Sitemap|About US| Contact US: help@patsnap.com



