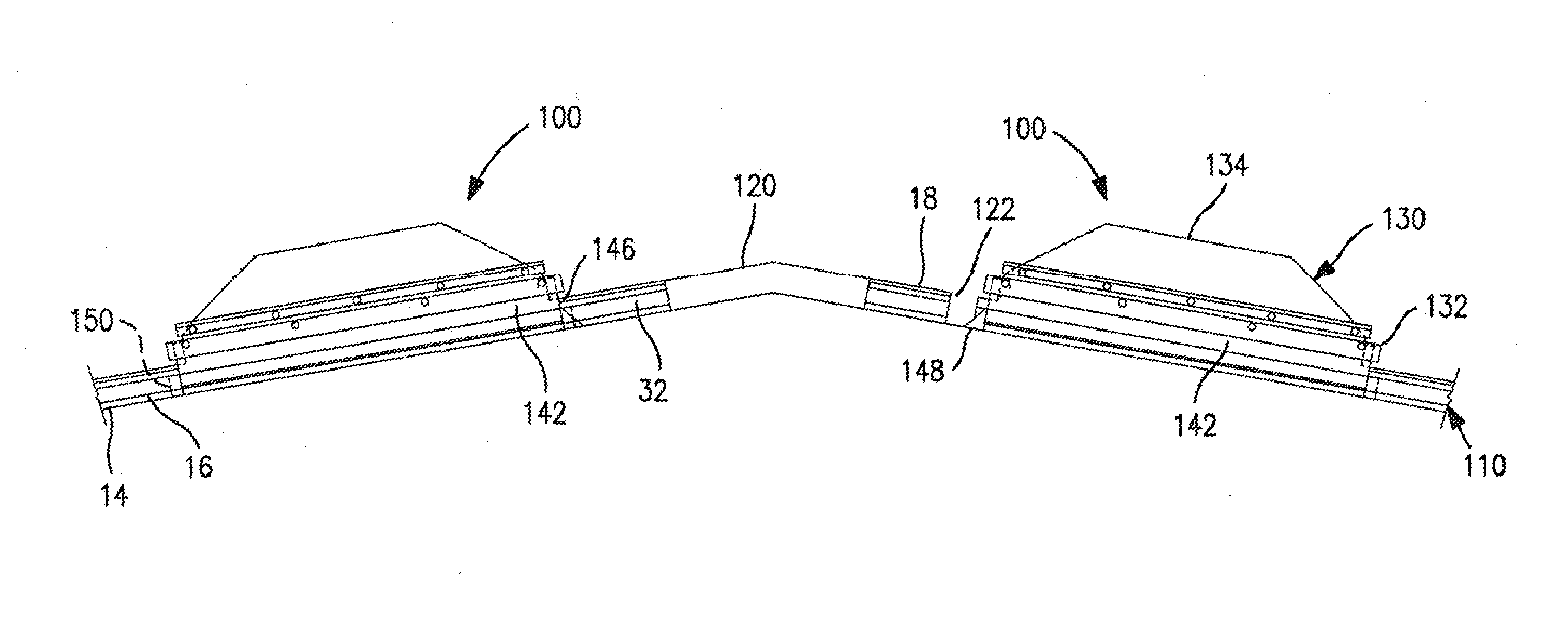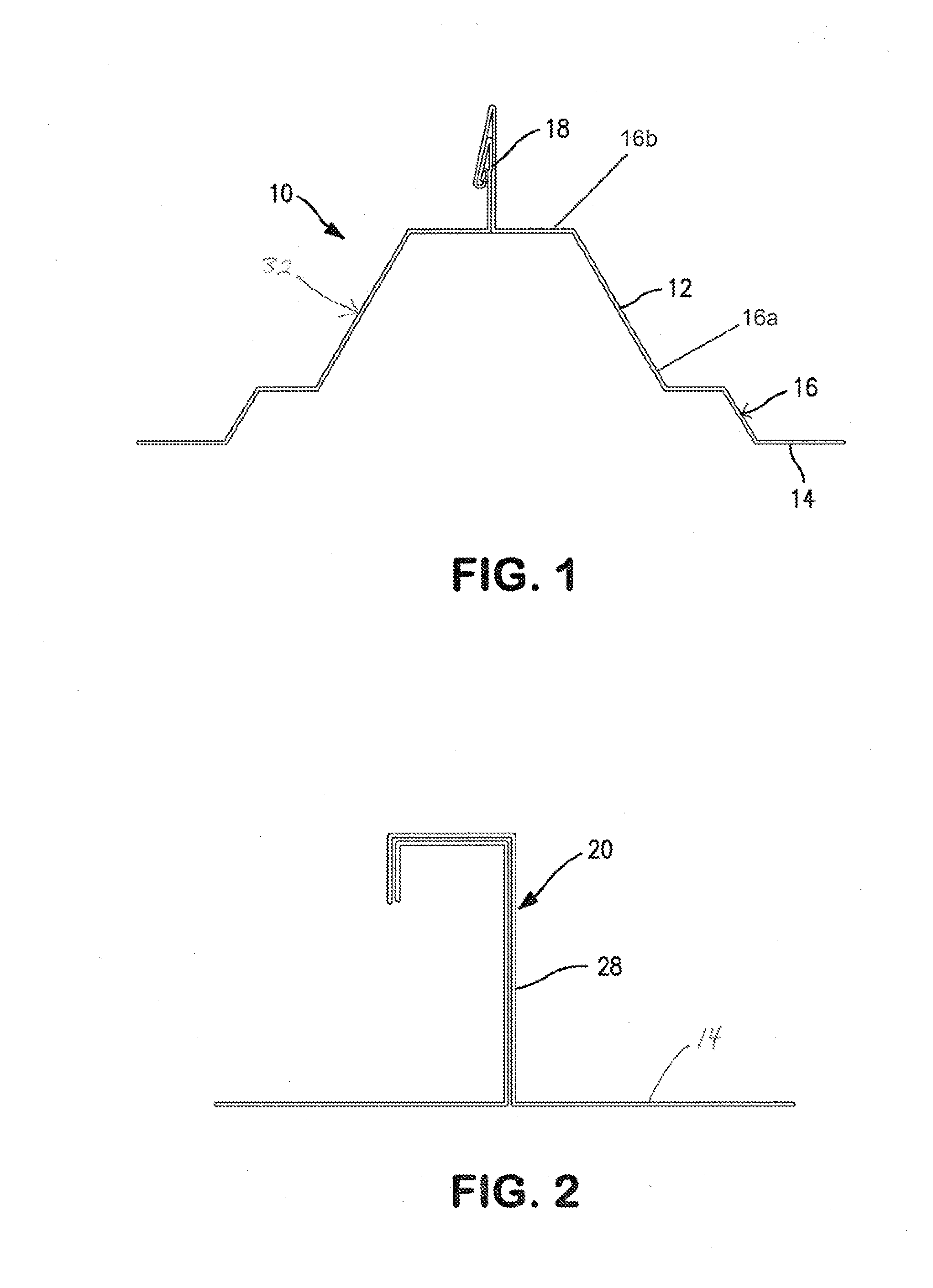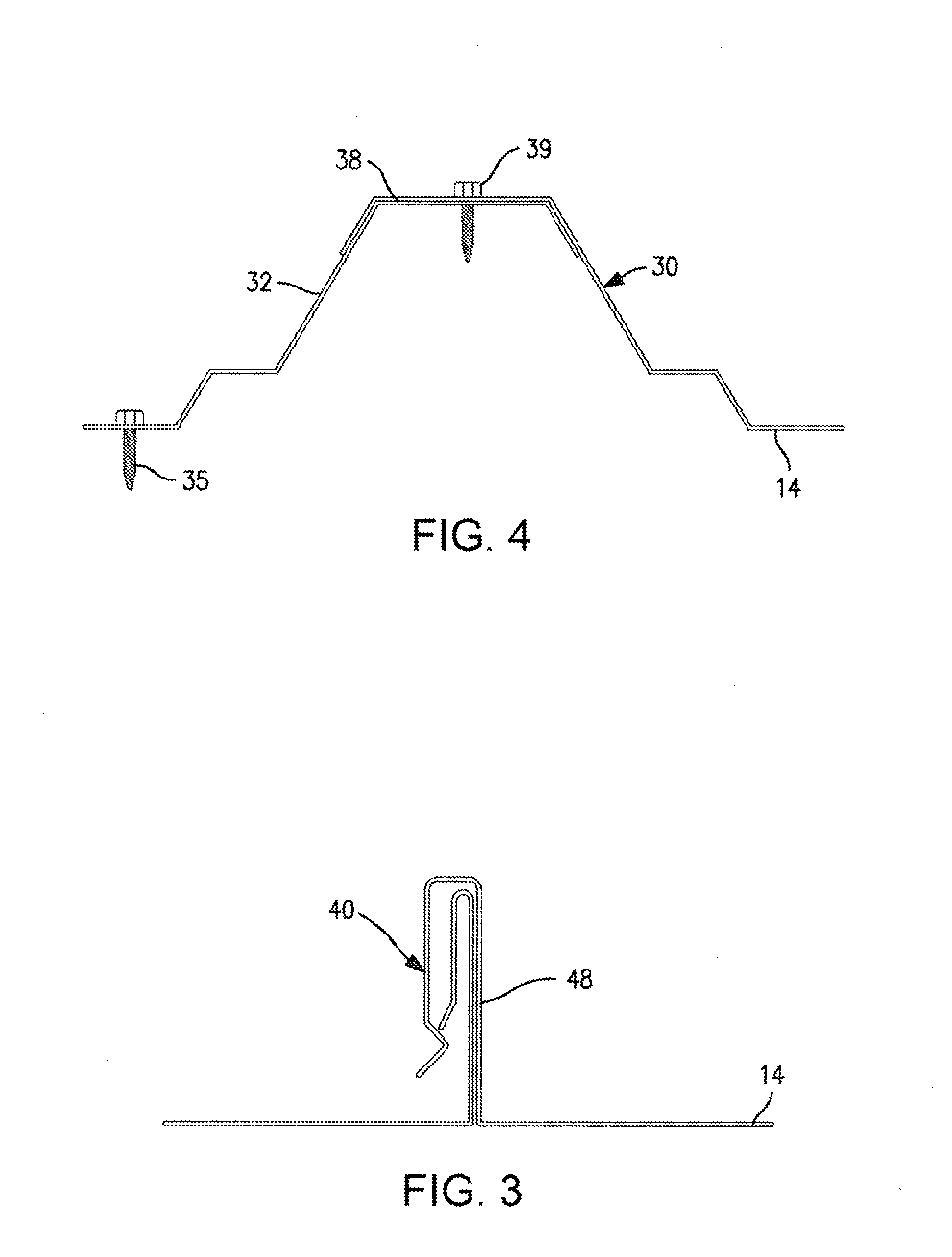Support structures on roofs
a technology for supporting structures and roofs, applied in roofs, skylights/domes, building components, etc., can solve the problems of high stress on joints, leakage of water around the perimeter of conventional roof curbs, and all known conventional structures have a tendency to leak water, so as to reduce the number of incidents of water leakage, especially leakage about the mounting structure,
- Summary
- Abstract
- Description
- Claims
- Application Information
AI Technical Summary
Benefits of technology
Problems solved by technology
Method used
Image
Examples
Embodiment Construction
[0075]The products and methods of the present invention provide a load support structure, for use in installing various exterior roof loads which close off apertures in metal roofs. For purposes of simplicity, “load support structure” will be used interchangeably to mean various forms of closed-perimeter structures which are mounted on ribs of raised elevation metal roof structures, which surround an aperture in a roof, including across the flat of a roof panel, and which support either a cover over the aperture, or a vent or other conduit which extends through the roof aperture. Skylight assemblies and smoke vents are non-limiting examples of covers over such roof apertures. Air handling operations such as vents, air intakes, and air or other gaseous exchange to and / or from the interior of the building are non-limiting examples of operations where conduits extend through the roof aperture. In the case of roof ventilation, examples include simple ventilation openings, such as for ro...
PUM
 Login to View More
Login to View More Abstract
Description
Claims
Application Information
 Login to View More
Login to View More - R&D
- Intellectual Property
- Life Sciences
- Materials
- Tech Scout
- Unparalleled Data Quality
- Higher Quality Content
- 60% Fewer Hallucinations
Browse by: Latest US Patents, China's latest patents, Technical Efficacy Thesaurus, Application Domain, Technology Topic, Popular Technical Reports.
© 2025 PatSnap. All rights reserved.Legal|Privacy policy|Modern Slavery Act Transparency Statement|Sitemap|About US| Contact US: help@patsnap.com



